14654 S Bloom Dr #K301, Herriman, UT 84096
Local realty services provided by:ERA Brokers Consolidated
Listed by:dj jones
Office:berkshire hathaway homeservices utah properties (salt lake)
MLS#:2107912
Source:SL
Price summary
- Price:$339,000
- Price per sq. ft.:$266.51
- Monthly HOA dues:$220
About this home
Seller offering 1/0 rate buydown with preferred lender - 5.49% first-year rate available. Contact agent for details. Welcome home! This move in ready top level condo is an incredible value with 3 beds, 2 baths, AND a private one car garage with an extra driveway parking spot. It has been meticulously maintained and is still new enough that you won't have to worry about any big maintenance items for years to come. Being on the top level means you get benefits some others don't, like vaulted ceilings in the living room and primary suite, and you won't have to listen to upstairs neighbors stomping around all day! Let's talk location, too. This condo is within walking distance of a SLCC campus, the RSL academy, and a new Lee's Grocery, with more restaurants coming soon! Half a block away you have access to the Juniper Canyon trailhead AND Juniper Canyon park, complete with a pump track for those little bikers. Now add on that you're 5 minutes from all of the shopping and restaurants at Mountain View Village, schools, and more and this one is a no brainer! Be sure to check out the pool, playground, and basketball court while you're here. Click that "TOUR" button for a 3D walk through then call for your private tour today!
Contact an agent
Home facts
- Year built:2019
- Listing ID #:2107912
- Added:83 day(s) ago
- Updated:September 06, 2025 at 11:56 AM
Rooms and interior
- Bedrooms:3
- Total bathrooms:2
- Full bathrooms:2
- Living area:1,272 sq. ft.
Heating and cooling
- Cooling:Central Air
- Heating:Gas: Central
Structure and exterior
- Roof:Asphalt
- Year built:2019
- Building area:1,272 sq. ft.
- Lot area:0.01 Acres
Schools
- High school:Riverton
- Middle school:South Hills
- Elementary school:Bluffdale
Utilities
- Water:Culinary, Water Connected
- Sewer:Sewer Connected, Sewer: Connected
Finances and disclosures
- Price:$339,000
- Price per sq. ft.:$266.51
- Tax amount:$2,050
New listings near 14654 S Bloom Dr #K301
- New
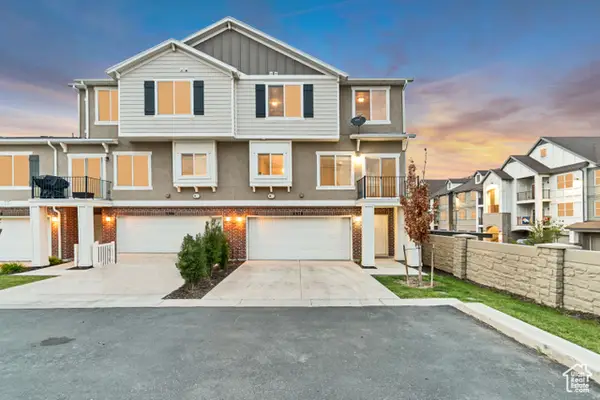 $405,000Active3 beds 3 baths1,478 sq. ft.
$405,000Active3 beds 3 baths1,478 sq. ft.5374 W Royal Arches Pl, Herriman, UT 84096
MLS# 2110023Listed by: EQUITY REAL ESTATE (SOLID) - Open Sun, 1 to 3pmNew
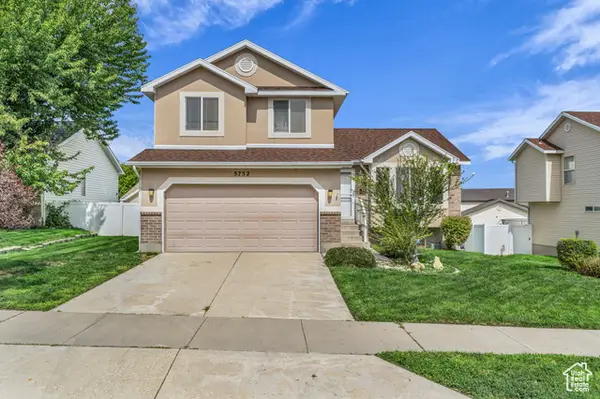 $550,000Active3 beds 2 baths1,906 sq. ft.
$550,000Active3 beds 2 baths1,906 sq. ft.5752 W Bonica Ln, Herriman, UT 84096
MLS# 2109998Listed by: COLDWELL BANKER REALTY (UNION HEIGHTS) - New
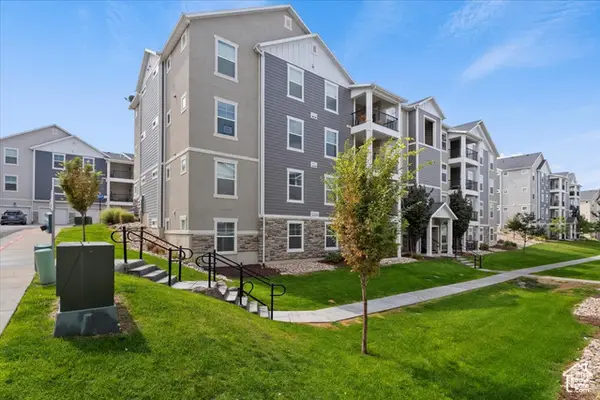 $335,000Active3 beds 2 baths1,273 sq. ft.
$335,000Active3 beds 2 baths1,273 sq. ft.14697 S Astin Ln #O201, Herriman, UT 84096
MLS# 2109966Listed by: MASTERS UTAH REAL ESTATE - New
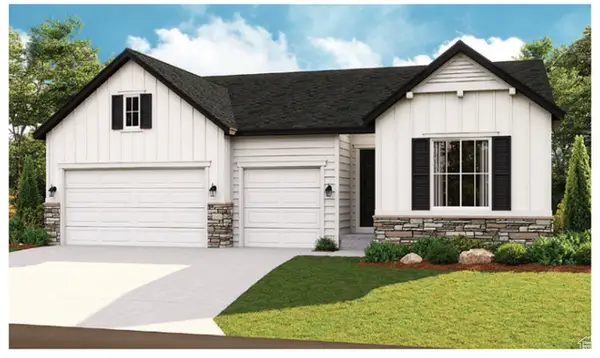 $924,990Active4 beds 4 baths5,066 sq. ft.
$924,990Active4 beds 4 baths5,066 sq. ft.6269 W Teton Ranch Dr S #320, Herriman, UT 84096
MLS# 2109878Listed by: RICHMOND AMERICAN HOMES OF UTAH, INC - New
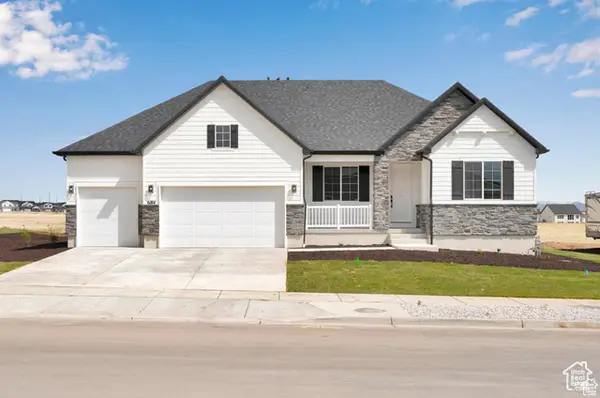 $934,990Active4 beds 4 baths4,843 sq. ft.
$934,990Active4 beds 4 baths4,843 sq. ft.6297 W Teton Ranch Dr S #317, Herriman, UT 84096
MLS# 2109907Listed by: RICHMOND AMERICAN HOMES OF UTAH, INC - Open Sat, 11am to 2pmNew
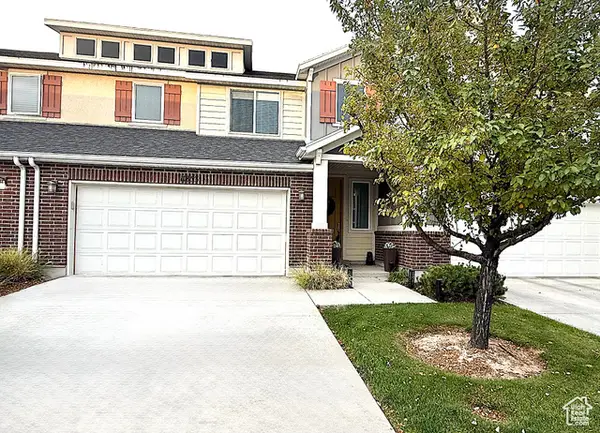 $435,000Active3 beds 3 baths1,760 sq. ft.
$435,000Active3 beds 3 baths1,760 sq. ft.11853 S Rushmore Park Ln W, Herriman, UT 84096
MLS# 2109910Listed by: NRE - Open Sat, 12 to 4pmNew
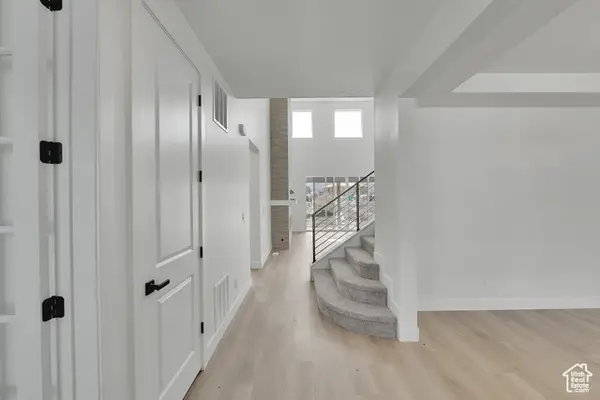 $954,990Active4 beds 4 baths4,954 sq. ft.
$954,990Active4 beds 4 baths4,954 sq. ft.6289 W Teton Ranch Dr #318, Herriman, UT 84096
MLS# 2109798Listed by: RICHMOND AMERICAN HOMES OF UTAH, INC 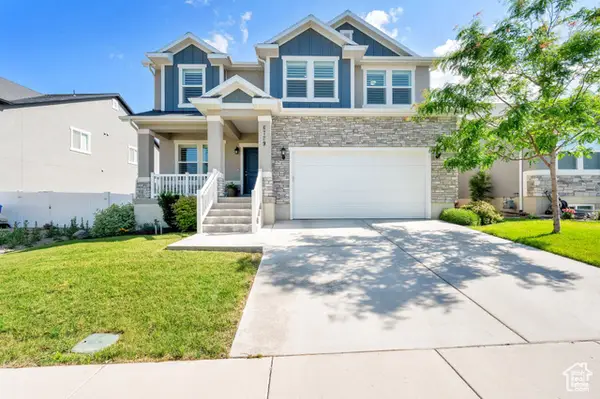 $674,000Pending4 beds 3 baths3,601 sq. ft.
$674,000Pending4 beds 3 baths3,601 sq. ft.6729 W Dry Peak Dr, Herriman, UT 84096
MLS# 2109739Listed by: KW SOUTH VALLEY KELLER WILLIAMS- New
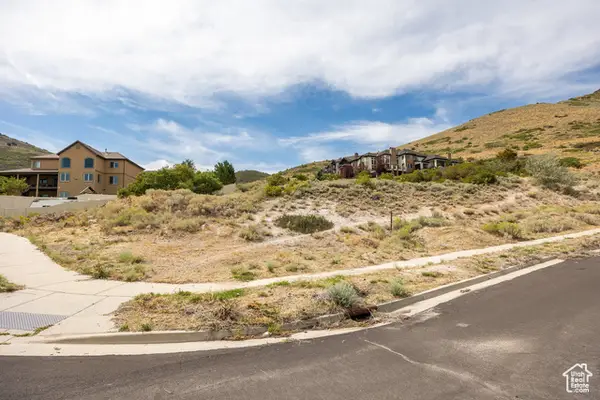 $375,000Active0.43 Acres
$375,000Active0.43 Acres5527 W Lookout Mesa Cir #120, Herriman, UT 84096
MLS# 2109726Listed by: SUMMIT SOTHEBY'S INTERNATIONAL REALTY - New
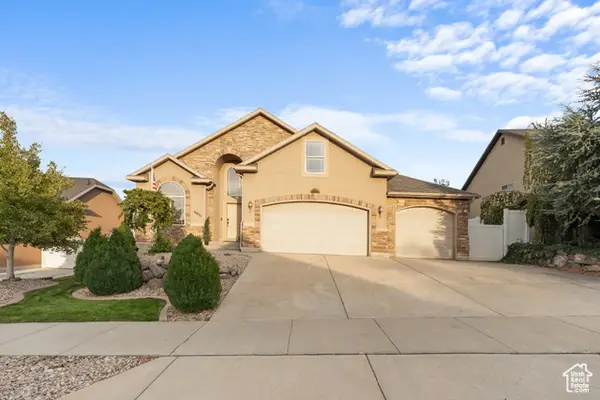 $639,500Active5 beds 4 baths2,816 sq. ft.
$639,500Active5 beds 4 baths2,816 sq. ft.14451 S Helena Rose Dr, Herriman, UT 84096
MLS# 2109737Listed by: PRESIDIO REAL ESTATE (EXECUTIVES)
