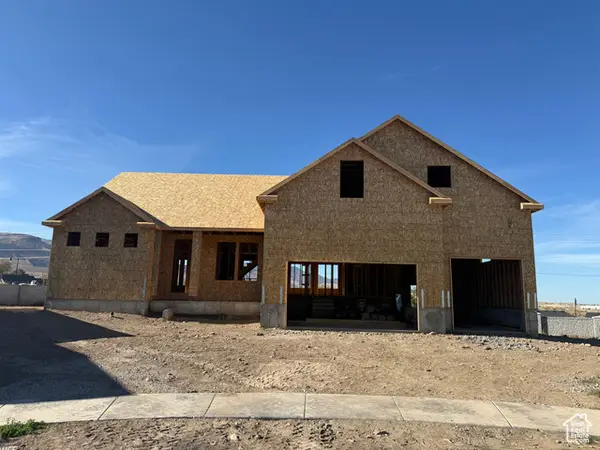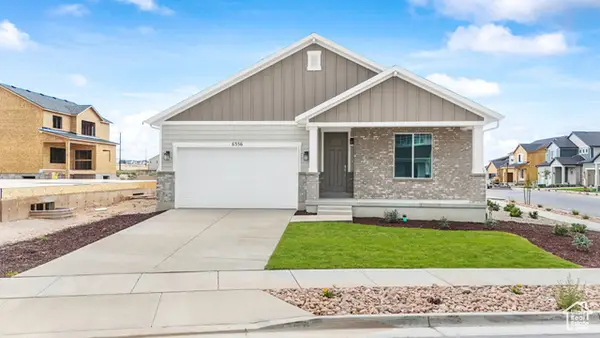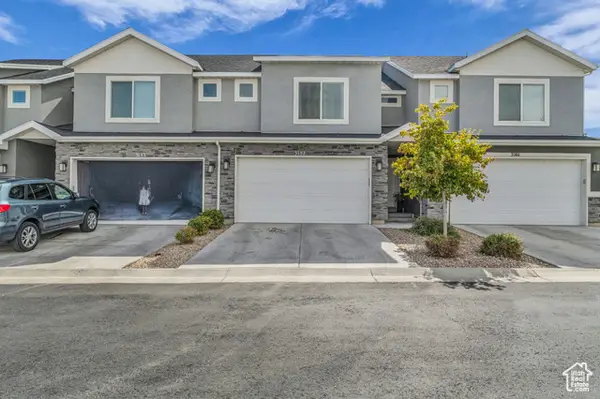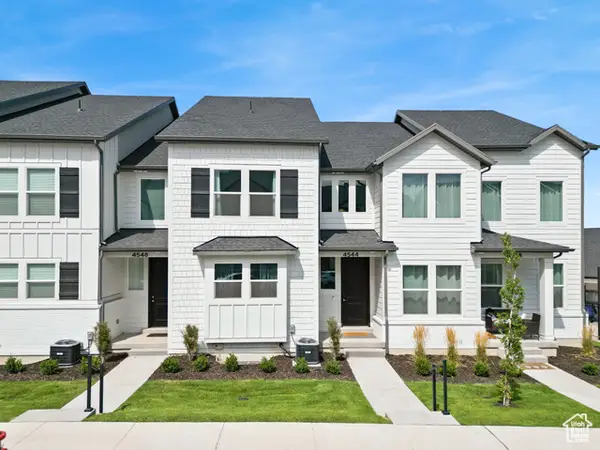14944 S Tilton Dr W, Herriman, UT 84096
Local realty services provided by:ERA Brokers Consolidated
14944 S Tilton Dr W,Herriman, UT 84096
$933,000
- 5 Beds
- 4 Baths
- 5,048 sq. ft.
- Single family
- Active
Listed by:cassidy carter
Office:real estate by referral, incorporated
MLS#:2106969
Source:SL
Price summary
- Price:$933,000
- Price per sq. ft.:$184.83
- Monthly HOA dues:$15.58
About this home
Welcome to this stunning Herriman home, tucked in a location that offers the best of both worlds including outdoor adventure with trails, mountain biking, and the reservoir just minutes away, plus top schools and shopping with restaurants close by. Inside are many custom features including the floor plan, with 9ft ceilings, 8ft doors on the main, custom soaring sheet metal fireplace, a with an open to below concept made for gathering. The chef's kitchen boasts an oversized island, Zline gas stove, quartz countertops, butler pantry with marble countertop and a second farmhouse sink! The main-level master suite provides a huge closet while the finished basement is perfect for entertaining with its own dry bar, theater projector, custom barn doors and another unique layout. Outdoors, enjoy RV parking, an extra-deep garage with a heightened 3rd bay, and a fully fenced yard complete with a year-round gazebo. Every detail has been thoughtfully designed, making this home truly one-of-a-kind. Owner is also the agent. Square footage figures are provided as a courtesy estimate only and were obtained from previous appraisal. Buyer is advised to obtain an independent measurement.
Contact an agent
Home facts
- Year built:2018
- Listing ID #:2106969
- Added:46 day(s) ago
- Updated:October 08, 2025 at 11:06 AM
Rooms and interior
- Bedrooms:5
- Total bathrooms:4
- Full bathrooms:2
- Half bathrooms:1
- Living area:5,048 sq. ft.
Heating and cooling
- Cooling:Central Air
- Heating:Electric, Gas: Central
Structure and exterior
- Roof:Asphalt
- Year built:2018
- Building area:5,048 sq. ft.
- Lot area:0.19 Acres
Schools
- Middle school:South Hills
- Elementary school:Ridge View
Utilities
- Water:Irrigation, Secondary, Water Connected
- Sewer:Sewer Connected, Sewer: Connected
Finances and disclosures
- Price:$933,000
- Price per sq. ft.:$184.83
- Tax amount:$4,749
New listings near 14944 S Tilton Dr W
- New
 $964,900Active6 beds 4 baths4,668 sq. ft.
$964,900Active6 beds 4 baths4,668 sq. ft.13294 S Henning Cir, Herriman, UT 84096
MLS# 2115902Listed by: KW SOUTH VALLEY KELLER WILLIAMS - New
 $650,632Active3 beds 2 baths3,605 sq. ft.
$650,632Active3 beds 2 baths3,605 sq. ft.6356 W Butte County Dr S #642, Herriman, UT 84096
MLS# 2115873Listed by: WRIGHT REALTY, LC - Open Sat, 11am to 1pmNew
 $445,000Active3 beds 2 baths2,327 sq. ft.
$445,000Active3 beds 2 baths2,327 sq. ft.5157 W Vibrato St, Herriman, UT 84096
MLS# 2115771Listed by: KW UTAH REALTORS KELLER WILLIAMS (SLC) - New
 $784,999Active5 beds 4 baths4,130 sq. ft.
$784,999Active5 beds 4 baths4,130 sq. ft.7566 W Box Leaf Cir, Herriman, UT 84096
MLS# 2115773Listed by: HOMIE - New
 $585,000Active3 beds 3 baths2,160 sq. ft.
$585,000Active3 beds 3 baths2,160 sq. ft.11915 S Goldsmith Ct W, Herriman, UT 84096
MLS# 2115659Listed by: EQUITY REAL ESTATE - Open Sat, 12 to 2pmNew
 $610,000Active5 beds 3 baths2,930 sq. ft.
$610,000Active5 beds 3 baths2,930 sq. ft.5558 W Morning Light Dr S, Herriman, UT 84096
MLS# 2115633Listed by: ZANDER REAL ESTATE TEAM PLLC - New
 $549,000Active3 beds 3 baths2,661 sq. ft.
$549,000Active3 beds 3 baths2,661 sq. ft.5338 W Silver Clover Lane, Herriman, UT 84096
MLS# 12504356Listed by: KW PARK CITY KELLER WILLIAMS REAL ESTATE - New
 $553,990Active4 beds 4 baths2,180 sq. ft.
$553,990Active4 beds 4 baths2,180 sq. ft.6351 W Pyramid Peak Ln #120, Herriman, UT 84096
MLS# 2115522Listed by: RICHMOND AMERICAN HOMES OF UTAH, INC - New
 $520,000Active3 beds 3 baths2,420 sq. ft.
$520,000Active3 beds 3 baths2,420 sq. ft.4544 W Ruple Ridge Ln #1545, Herriman, UT 84096
MLS# 2115472Listed by: REAL ESTATE ESSENTIALS - New
 $785,000Active6 beds 4 baths4,024 sq. ft.
$785,000Active6 beds 4 baths4,024 sq. ft.4472 W Birkdale Dr, Herriman, UT 84096
MLS# 2115433Listed by: KW UTAH REALTORS KELLER WILLIAMS (REVO)
