4234 W Mckellen Dr S #G301, Herriman, UT 84096
Local realty services provided by:ERA Realty Center
4234 W Mckellen Dr S #G301,Herriman, UT 84096
$348,500
- 3 Beds
- 2 Baths
- 1,272 sq. ft.
- Condominium
- Active
Listed by: jessica harrington
Office: exit realty success
MLS#:2097994
Source:SL
Price summary
- Price:$348,500
- Price per sq. ft.:$273.98
- Monthly HOA dues:$225
About this home
PRICE IMPROVEMENT!! Welcome home to this top-level gem in the sought-after Saddlebrook Condo community-where the views are stunning, the sunsets are golden, and the lifestyle is effortless! Step into this move-in ready condo and be greeted by soaring vaulted ceilings, an abundance of natural light, and breathtaking panoramic views of the Wasatch Front right from your living room. Watch the sunrise with your morning coffee and wind down with cool summer breezes in the evening-all from the comfort of home. The kitchen shines with stainless steel appliances (all included!), and the open layout is perfect for entertaining or cozy nights in. Tucked in a prime Herriman location, you're just minutes from Mountain View Corridor and Bangerter Highway-plus, you're surrounded by all the excitement of a growing community! Enjoy close proximity to shopping, dining, groceries, the RSL Academy, SLCC and the upcoming University of Utah campuses. Living in Saddlebrook also means enjoying resort-style amenities like a pool, playground, basketball court, and peaceful green spaces. With a new Lee's Marketplace and trailhead park just a stroll away, everything you need is right outside your door. Top Floor. Top Views. Top Choice. Come see it today!
Contact an agent
Home facts
- Year built:2019
- Listing ID #:2097994
- Added:131 day(s) ago
- Updated:November 19, 2025 at 12:03 PM
Rooms and interior
- Bedrooms:3
- Total bathrooms:2
- Full bathrooms:2
- Living area:1,272 sq. ft.
Heating and cooling
- Cooling:Central Air
- Heating:Forced Air, Gas: Central
Structure and exterior
- Roof:Asphalt
- Year built:2019
- Building area:1,272 sq. ft.
- Lot area:0.01 Acres
Schools
- Middle school:South Hills
- Elementary school:Ridge View
Utilities
- Water:Culinary, Water Connected
- Sewer:Sewer Connected, Sewer: Connected, Sewer: Public
Finances and disclosures
- Price:$348,500
- Price per sq. ft.:$273.98
- Tax amount:$2,055
New listings near 4234 W Mckellen Dr S #G301
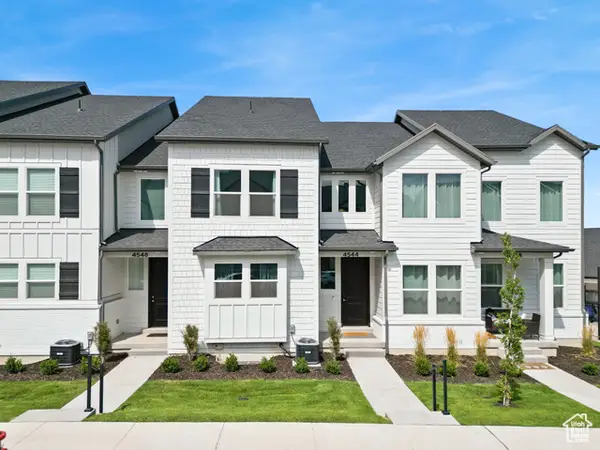 $520,000Pending3 beds 3 baths2,420 sq. ft.
$520,000Pending3 beds 3 baths2,420 sq. ft.4544 W Ruple Ridge Ln, Herriman, UT 84096
MLS# 2115472Listed by: REAL ESTATE ESSENTIALS- New
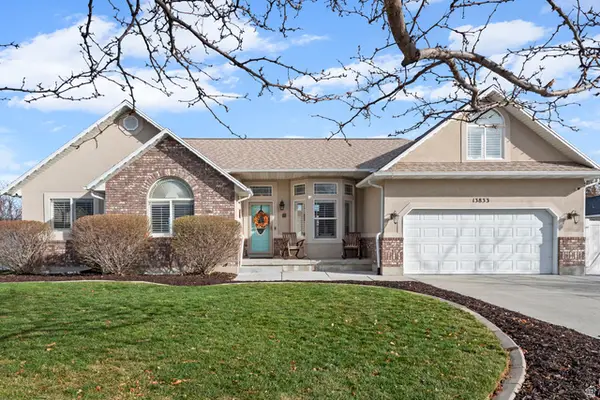 $659,900Active5 beds 3 baths3,366 sq. ft.
$659,900Active5 beds 3 baths3,366 sq. ft.13833 S Sunsprite Ct, Herriman, UT 84096
MLS# 2123441Listed by: UNITY GROUP REAL ESTATE LLC - New
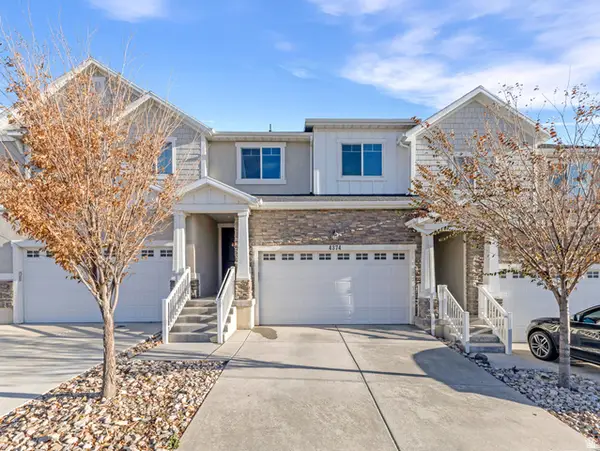 $475,000Active4 beds 4 baths2,480 sq. ft.
$475,000Active4 beds 4 baths2,480 sq. ft.4374 W Sykes Ln, Herriman, UT 84096
MLS# 2123443Listed by: NEXTHOME NAVIGATOR - New
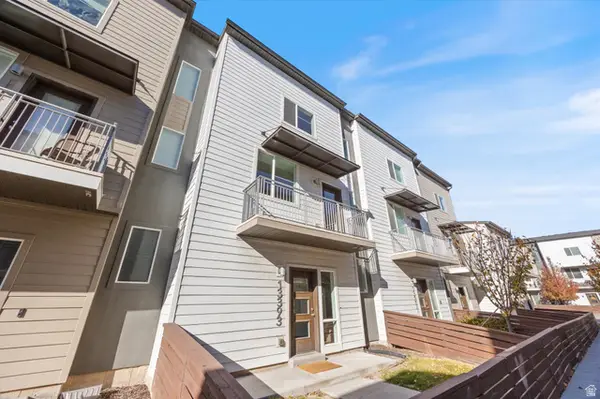 $424,900Active3 beds 3 baths1,633 sq. ft.
$424,900Active3 beds 3 baths1,633 sq. ft.13393 S Alto Vista Way, Herriman, UT 84096
MLS# 2123378Listed by: PRESIDIO REAL ESTATE - Open Sat, 2 to 4pmNew
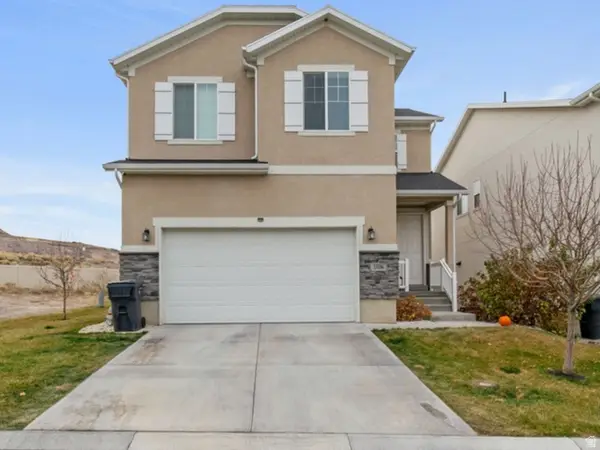 $640,000Active5 beds 4 baths2,932 sq. ft.
$640,000Active5 beds 4 baths2,932 sq. ft.15186 S Maradona Dr, Herriman, UT 84096
MLS# 2123367Listed by: PAK HOME REALTY - New
 $750,000Active4 beds 4 baths3,360 sq. ft.
$750,000Active4 beds 4 baths3,360 sq. ft.4109 W Gate Keeper Dr, Herriman, UT 84096
MLS# 2123281Listed by: REAL BROKER, LLC - New
 $375,000Active3 beds 3 baths1,294 sq. ft.
$375,000Active3 beds 3 baths1,294 sq. ft.14481 S Stone Stream St, Herriman, UT 84096
MLS# 2123125Listed by: ELEVEN11 REAL ESTATE - New
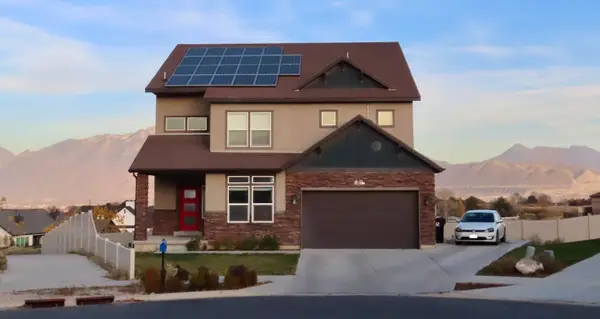 Listed by ERA$785,000Active6 beds 4 baths4,527 sq. ft.
Listed by ERA$785,000Active6 beds 4 baths4,527 sq. ft.4102 W Madingley Cir, Herriman, UT 84096
MLS# 113843Listed by: ERA REALTY CENTER - New
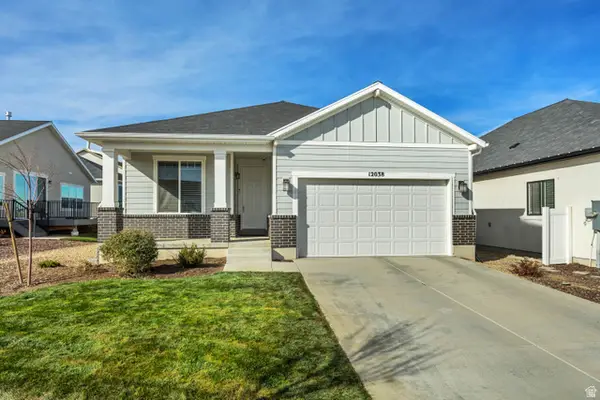 $640,000Active5 beds 3 baths2,980 sq. ft.
$640,000Active5 beds 3 baths2,980 sq. ft.12038 S Middle Teton Dr W, Herriman, UT 84096
MLS# 2123055Listed by: EQUITY REAL ESTATE (RESULTS) - New
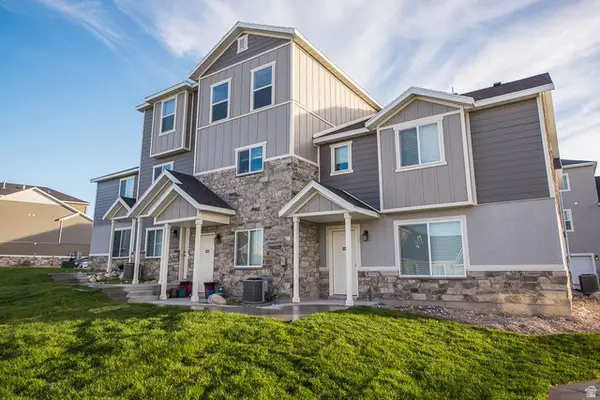 $1,299,000Active12 beds 10 baths6,253 sq. ft.
$1,299,000Active12 beds 10 baths6,253 sq. ft.14447 S Daleside Ct, Herriman, UT 84096
MLS# 2122424Listed by: CAPITAL ADVISORS REAL ESTATE
