4369 W Hemsley Ln, Herriman, UT 84096
Local realty services provided by:ERA Realty Center
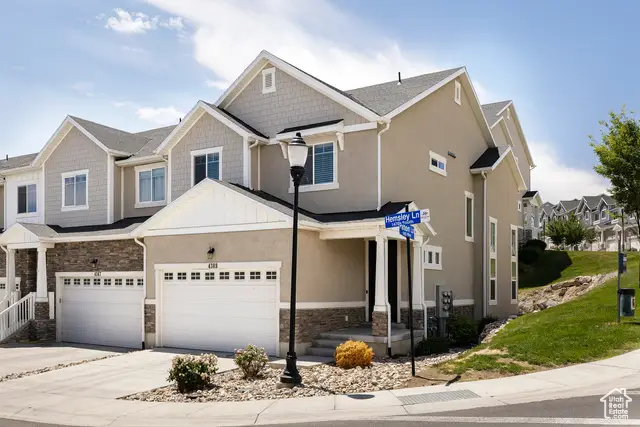
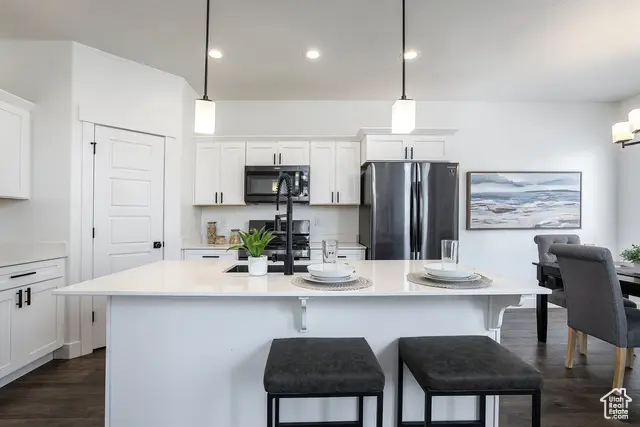

Listed by:jacquelin perry
Office:summit sotheby's international realty
MLS#:2094792
Source:SL
Price summary
- Price:$484,999
- Price per sq. ft.:$192.08
- Monthly HOA dues:$150
About this home
Ideal Investment or Entry into the Residential Market! This Sky Ridge, end-unit townhome offers an unbeatable opportunity for investors or first-time buyers. Featuring 4 bedrooms, 3.5 bathrooms, and a fully finished basement, this spacious home is perfectly suited for roommates, growing families, or remote professionals. A rare find in the community, the finished basement includes a fourth bedroom, bathroom, and a second family room-ideal for a home office, guest suite, or entertainment space. The open-concept main floor has vaulted ceilings and is flooded with natural light, creating a warm and inviting living and kitchen area. Upstairs, three generously sized bedrooms keep the family close together, while the 2-car garage plus driveway parking for two additional vehicles ensures plenty of space. Four nearby guest parking spots make hosting friends and family easy. All of this comes with a low HOA fee of just $150/month, granting access to Sky Ridge's amenities: a pool, gym, clubhouse, and extensive trails for hiking and biking. Enjoy a residential atmosphere with the convenience of Herriman Towne Center just minutes away-offering grocery stores, restaurants, shopping, and family-friendly activities. With easy access to Mountain View Cooridor, this home is a great location. Don't miss your chance to own a home that checks all the boxes!
Contact an agent
Home facts
- Year built:2019
- Listing Id #:2094792
- Added:49 day(s) ago
- Updated:August 15, 2025 at 11:04 AM
Rooms and interior
- Bedrooms:4
- Total bathrooms:4
- Full bathrooms:2
- Half bathrooms:1
- Living area:2,525 sq. ft.
Heating and cooling
- Cooling:Central Air
- Heating:Gas: Central
Structure and exterior
- Roof:Asphalt
- Year built:2019
- Building area:2,525 sq. ft.
- Lot area:0.03 Acres
Schools
- Middle school:South Hills
- Elementary school:Ridge View
Utilities
- Water:Culinary, Water Connected
- Sewer:Sewer Connected, Sewer: Connected, Sewer: Public
Finances and disclosures
- Price:$484,999
- Price per sq. ft.:$192.08
- Tax amount:$2,736
New listings near 4369 W Hemsley Ln
- New
 $725,000Active3 beds 3 baths3,102 sq. ft.
$725,000Active3 beds 3 baths3,102 sq. ft.13878 S Birch Leaf Dr, Herriman, UT 84096
MLS# 2105270Listed by: COLDWELL BANKER REALTY (UNION HEIGHTS) - New
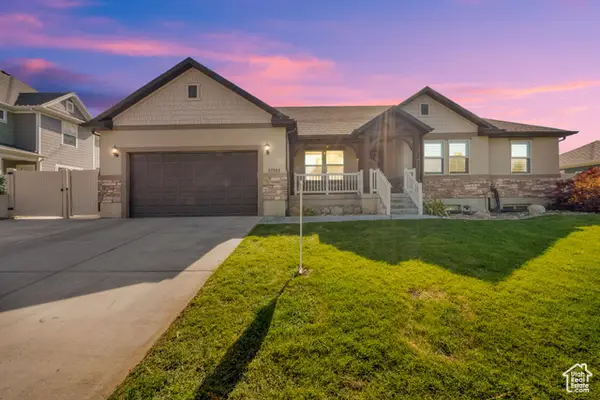 $695,000Active6 beds 5 baths3,550 sq. ft.
$695,000Active6 beds 5 baths3,550 sq. ft.12068 S Black Powder Dr, Herriman, UT 84096
MLS# 2105221Listed by: CENTURY 21 EVEREST - Open Sat, 12 to 3pmNew
 $949,000Active6 beds 6 baths5,940 sq. ft.
$949,000Active6 beds 6 baths5,940 sq. ft.12469 S Patriot Hill Way, Herriman, UT 84096
MLS# 2105228Listed by: KW SOUTH VALLEY KELLER WILLIAMS  $379,000Active3 beds 2 baths1,272 sq. ft.
$379,000Active3 beds 2 baths1,272 sq. ft.13547 S Hanley Ln #303, Herriman, UT 84096
MLS# 2094206Listed by: INNOVA REALTY INC- Open Fri, 12 to 5pmNew
 $542,900Active3 beds 3 baths2,545 sq. ft.
$542,900Active3 beds 3 baths2,545 sq. ft.5627 W Abbey Ln #27, Herriman, UT 84096
MLS# 2104372Listed by: UPT REAL ESTATE  $675,900Pending5 beds 3 baths3,258 sq. ft.
$675,900Pending5 beds 3 baths3,258 sq. ft.6592 W Roaring River Ln S #216, Herriman, UT 84096
MLS# 2105147Listed by: EDGE REALTY- New
 $718,020Active3 beds 3 baths3,322 sq. ft.
$718,020Active3 beds 3 baths3,322 sq. ft.6764 W Broadstem Way, Herriman, UT 84096
MLS# 2105158Listed by: IVORY HOMES, LTD - New
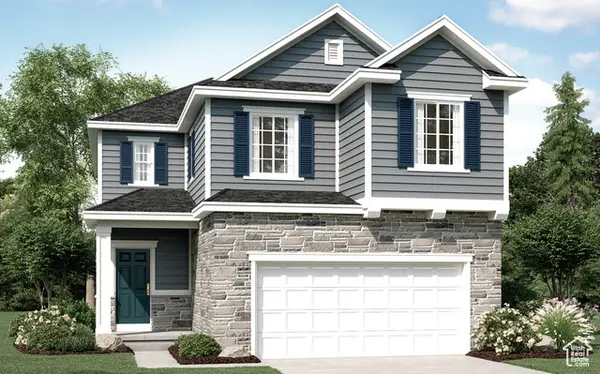 $656,348Active4 beds 3 baths3,123 sq. ft.
$656,348Active4 beds 3 baths3,123 sq. ft.12777 S Glacier Trail Ln #172, Herriman, UT 84096
MLS# 2105121Listed by: RICHMOND AMERICAN HOMES OF UTAH, INC - New
 $449,900Active4 beds 4 baths1,843 sq. ft.
$449,900Active4 beds 4 baths1,843 sq. ft.4219 W Millsite Park Ct, Riverton, UT 84096
MLS# 2105061Listed by: REALTY EXPERTS INC - New
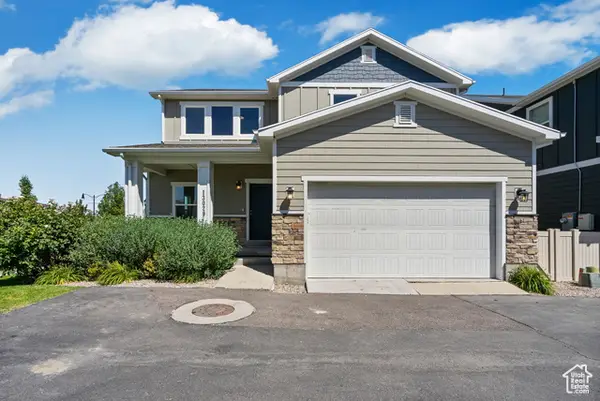 $569,900Active5 beds 4 baths3,095 sq. ft.
$569,900Active5 beds 4 baths3,095 sq. ft.13029 S Old Pine Ct W, Herriman, UT 84096
MLS# 2105012Listed by: EQUITY REAL ESTATE (RESULTS)
