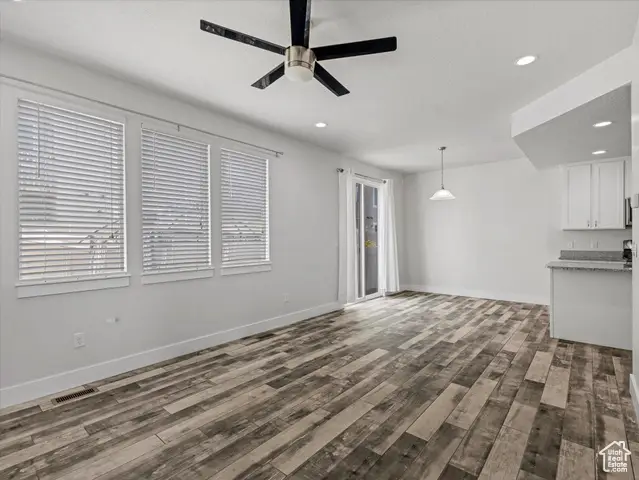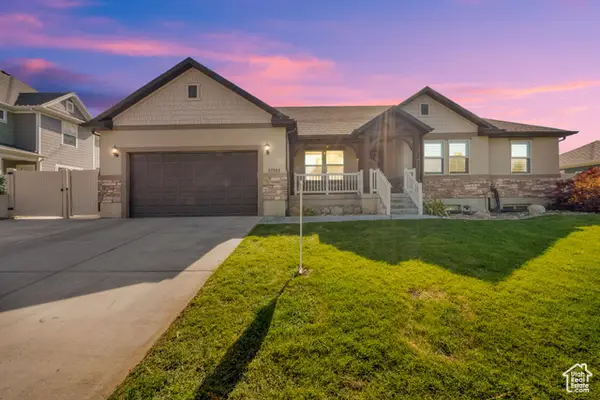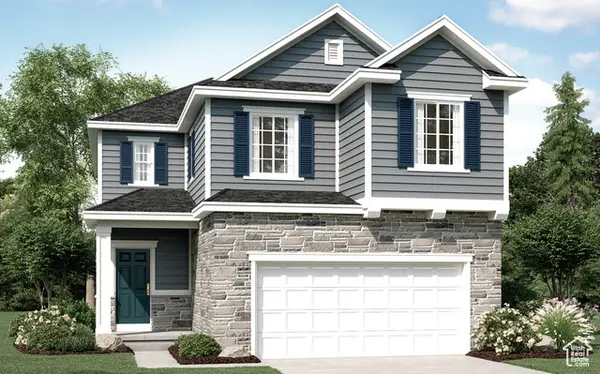4411 W Lower Meadow Dr S, Herriman, UT 84096
Local realty services provided by:ERA Realty Center



4411 W Lower Meadow Dr S,Herriman, UT 84096
$438,900
- 4 Beds
- 4 Baths
- 1,955 sq. ft.
- Townhouse
- Active
Listed by:katie l olsen
Office:coldwell banker realty (union heights)
MLS#:2091506
Source:SL
Price summary
- Price:$438,900
- Price per sq. ft.:$224.5
- Monthly HOA dues:$175
About this home
This rare end-unit townhome is move-in ready and beautifully upgraded throughout. Featuring sleek granite countertops in every room and stylish tile flooring, this home offers a perfect blend of comfort and function. The spacious master suite includes a large bedroom, a luxurious custom walk-in shower and a private ensuite bath. Enjoy the convenience of upstairs laundry and the natural light that pours through abundant windows. The kitchen is equipped with stainless steel appliances and the fully fenced backyard with an actual backyard/gazebo. A nice big corner lot with a large lawn area which is perfect for relaxing or entertaining. Ideally located near top-rated schools, parks, shopping, and with easy access to the Mountain View Corridor. 2023 water heater and a home warranty that will go to 2029.
Contact an agent
Home facts
- Year built:2016
- Listing Id #:2091506
- Added:64 day(s) ago
- Updated:August 14, 2025 at 11:00 AM
Rooms and interior
- Bedrooms:4
- Total bathrooms:4
- Full bathrooms:3
- Half bathrooms:1
- Living area:1,955 sq. ft.
Heating and cooling
- Cooling:Central Air
- Heating:Forced Air, Gas: Central
Structure and exterior
- Year built:2016
- Building area:1,955 sq. ft.
- Lot area:0.03 Acres
Schools
- High school:Riverton
- Middle school:South Hills
- Elementary school:Bluffdale
Utilities
- Water:Culinary, Water Connected
- Sewer:Sewer Connected, Sewer: Connected, Sewer: Public
Finances and disclosures
- Price:$438,900
- Price per sq. ft.:$224.5
- Tax amount:$2,544
New listings near 4411 W Lower Meadow Dr S
- Open Sat, 2:30 to 4:30pmNew
 $449,875Active3 beds 3 baths2,178 sq. ft.
$449,875Active3 beds 3 baths2,178 sq. ft.12782 S Ashington Ln W #63, Herriman, UT 84096
MLS# 2105346Listed by: REAL BROKER, LLC - New
 $725,000Active3 beds 3 baths3,102 sq. ft.
$725,000Active3 beds 3 baths3,102 sq. ft.13878 S Birch Leaf Dr, Herriman, UT 84096
MLS# 2105270Listed by: COLDWELL BANKER REALTY (UNION HEIGHTS) - New
 $695,000Active6 beds 5 baths3,550 sq. ft.
$695,000Active6 beds 5 baths3,550 sq. ft.12068 S Black Powder Dr, Herriman, UT 84096
MLS# 2105221Listed by: CENTURY 21 EVEREST - Open Sat, 12 to 3pmNew
 $949,000Active6 beds 6 baths5,940 sq. ft.
$949,000Active6 beds 6 baths5,940 sq. ft.12469 S Patriot Hill Way, Herriman, UT 84096
MLS# 2105228Listed by: KW SOUTH VALLEY KELLER WILLIAMS  $379,000Active3 beds 2 baths1,272 sq. ft.
$379,000Active3 beds 2 baths1,272 sq. ft.13547 S Hanley Ln #303, Herriman, UT 84096
MLS# 2094206Listed by: INNOVA REALTY INC- Open Fri, 12 to 5pmNew
 $542,900Active3 beds 3 baths2,545 sq. ft.
$542,900Active3 beds 3 baths2,545 sq. ft.5627 W Abbey Ln #27, Herriman, UT 84096
MLS# 2104372Listed by: UPT REAL ESTATE  $675,900Pending5 beds 3 baths3,258 sq. ft.
$675,900Pending5 beds 3 baths3,258 sq. ft.6592 W Roaring River Ln S #216, Herriman, UT 84096
MLS# 2105147Listed by: EDGE REALTY- New
 $718,020Active3 beds 3 baths3,322 sq. ft.
$718,020Active3 beds 3 baths3,322 sq. ft.6764 W Broadstem Way, Herriman, UT 84096
MLS# 2105158Listed by: IVORY HOMES, LTD - New
 $656,348Active4 beds 3 baths3,123 sq. ft.
$656,348Active4 beds 3 baths3,123 sq. ft.12777 S Glacier Trail Ln #172, Herriman, UT 84096
MLS# 2105121Listed by: RICHMOND AMERICAN HOMES OF UTAH, INC - New
 $449,900Active4 beds 4 baths1,843 sq. ft.
$449,900Active4 beds 4 baths1,843 sq. ft.4219 W Millsite Park Ct, Riverton, UT 84096
MLS# 2105061Listed by: REALTY EXPERTS INC
