5141 W Arley Ct, Herriman, UT 84096
Local realty services provided by:ERA Realty Center
5141 W Arley Ct,Herriman, UT 84096
$415,000
- 3 Beds
- 4 Baths
- 2,100 sq. ft.
- Townhouse
- Active
Listed by: joey furtado
Office: conrad cruz real estate services, llc.
MLS#:2115397
Source:SL
Price summary
- Price:$415,000
- Price per sq. ft.:$197.62
- Monthly HOA dues:$169
About this home
Stunning Townhome with Designer Finishes & Incredible Mountain Views Discover this beautifully upgraded 3-bedroom, 3.5-bath townhome, each bedroom featuring its own private en suite. Professionally designed with high-end finishes throughout, this home blends luxury, comfort, and convenience in one of the most desirable locations. Interior Features: Gorgeous Italian ceramic and porcelain tile flooring-durable and easy to maintain Beveled edge island and countertops for a sophisticated look Stylish Euro glass showers in the owner's and downstairs bathrooms Designer hexagon tile floors in bathrooms Subway tile backsplash and Kohler farmhouse sink in the kitchen Widespread Kohler faucets throughout Recessed lighting for a modern, clean feel Brand new plush carpet throughout Plantation shutters for timeless charm and added privacy Tankless water heater and water softener system for comfort and efficiency Exterior & Additional Amenities: Spacious 2-car garage. Breathtaking views of the mountains Quiet neighborhood in a welcoming, family-friendly community Washer & dryer, refrigerator, and dishwasher included Gas range for gourmet cooking Prime Location: Conveniently located near Mountain View Corridor, Mountain View Village, and major retailers like Costco, Walmart, Smith's, and Harmons. Minutes from City Hall, the Rec Center, the library, and countless parks, trails, and outdoor activities. Please do not disturb tenants. Showings by appointment only. The square footage was provided as a courtesy estimate from the county records. Buyer/buyer's agent to verify all information
Contact an agent
Home facts
- Year built:2018
- Listing ID #:2115397
- Added:47 day(s) ago
- Updated:November 20, 2025 at 12:32 PM
Rooms and interior
- Bedrooms:3
- Total bathrooms:4
- Full bathrooms:1
- Half bathrooms:1
- Living area:2,100 sq. ft.
Heating and cooling
- Cooling:Central Air
- Heating:Forced Air, Gas: Central
Structure and exterior
- Roof:Asphalt
- Year built:2018
- Building area:2,100 sq. ft.
- Lot area:0.03 Acres
Schools
- High school:Herriman
- Middle school:Copper Mountain
- Elementary school:Silver Crest
Utilities
- Water:Culinary, Water Connected
- Sewer:Sewer Connected, Sewer: Connected, Sewer: Public
Finances and disclosures
- Price:$415,000
- Price per sq. ft.:$197.62
- Tax amount:$2,500
New listings near 5141 W Arley Ct
- New
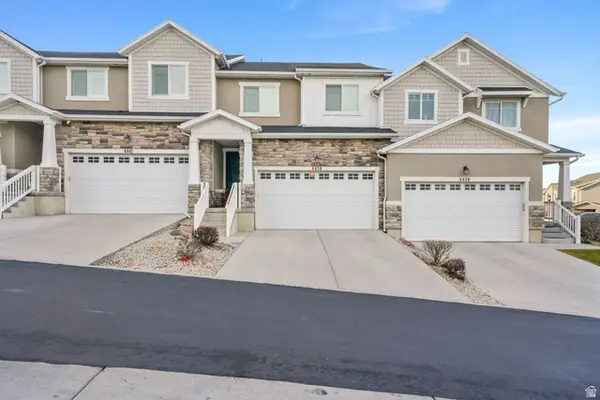 $465,000Active3 beds 3 baths2,304 sq. ft.
$465,000Active3 beds 3 baths2,304 sq. ft.4438 W Autumn Shade Ln, Herriman, UT 84096
MLS# 2123784Listed by: JMF REAL ESTATE SERVICES 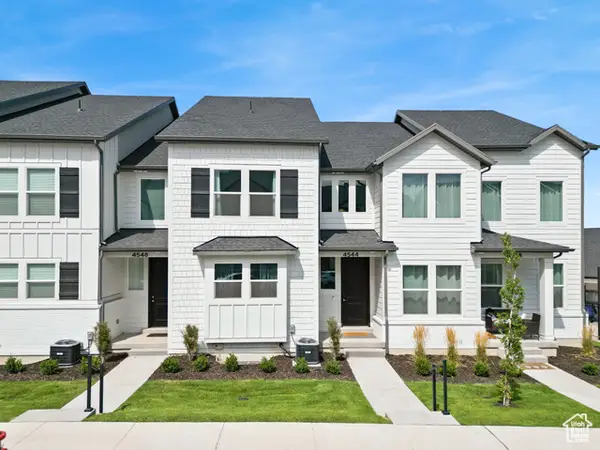 $520,000Pending3 beds 3 baths2,420 sq. ft.
$520,000Pending3 beds 3 baths2,420 sq. ft.4544 W Ruple Ridge Ln, Herriman, UT 84096
MLS# 2115472Listed by: REAL ESTATE ESSENTIALS- New
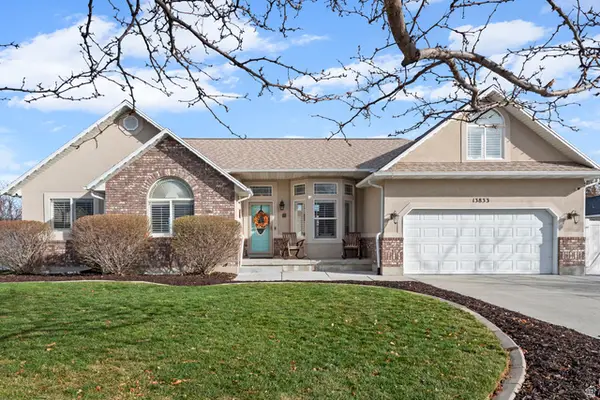 $659,900Active5 beds 3 baths3,366 sq. ft.
$659,900Active5 beds 3 baths3,366 sq. ft.13833 S Sunsprite Ct, Herriman, UT 84096
MLS# 2123441Listed by: UNITY GROUP REAL ESTATE LLC - New
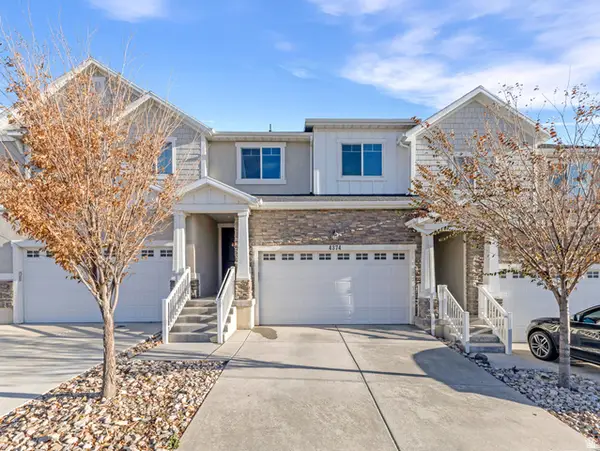 $475,000Active4 beds 4 baths2,480 sq. ft.
$475,000Active4 beds 4 baths2,480 sq. ft.4374 W Sykes Ln, Herriman, UT 84096
MLS# 2123443Listed by: NEXTHOME NAVIGATOR - New
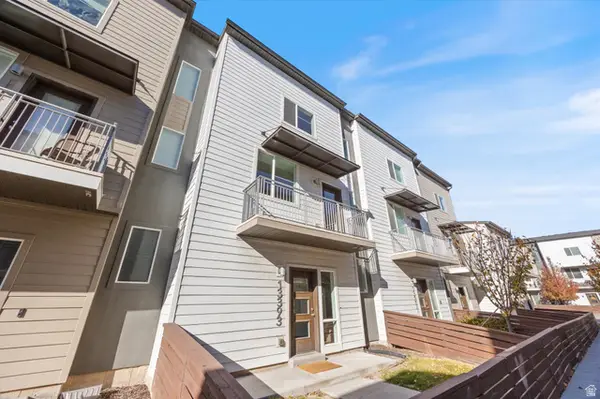 $424,900Active3 beds 3 baths1,633 sq. ft.
$424,900Active3 beds 3 baths1,633 sq. ft.13393 S Alto Vista Way, Herriman, UT 84096
MLS# 2123378Listed by: PRESIDIO REAL ESTATE - Open Sat, 2 to 4pmNew
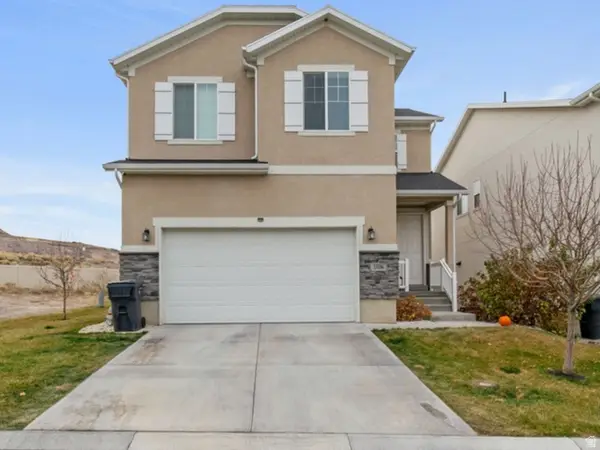 $640,000Active5 beds 4 baths2,932 sq. ft.
$640,000Active5 beds 4 baths2,932 sq. ft.15186 S Maradona Dr, Herriman, UT 84096
MLS# 2123367Listed by: PAK HOME REALTY - New
 $750,000Active4 beds 4 baths3,360 sq. ft.
$750,000Active4 beds 4 baths3,360 sq. ft.4109 W Gate Keeper Dr, Herriman, UT 84096
MLS# 2123281Listed by: REAL BROKER, LLC - New
 $367,900Active3 beds 3 baths1,294 sq. ft.
$367,900Active3 beds 3 baths1,294 sq. ft.14481 S Stone Stream St, Herriman, UT 84096
MLS# 2123125Listed by: ELEVEN11 REAL ESTATE - New
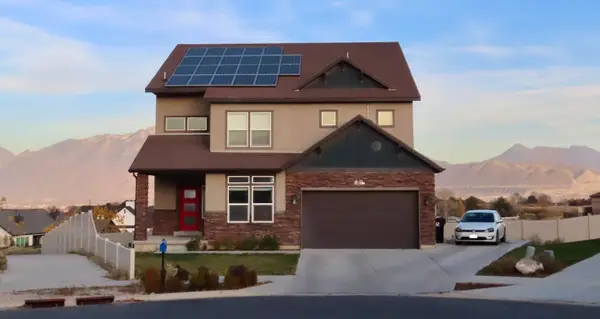 Listed by ERA$785,000Active6 beds 4 baths4,527 sq. ft.
Listed by ERA$785,000Active6 beds 4 baths4,527 sq. ft.4102 W Madingley Cir, Herriman, UT 84096
MLS# 113843Listed by: ERA REALTY CENTER - New
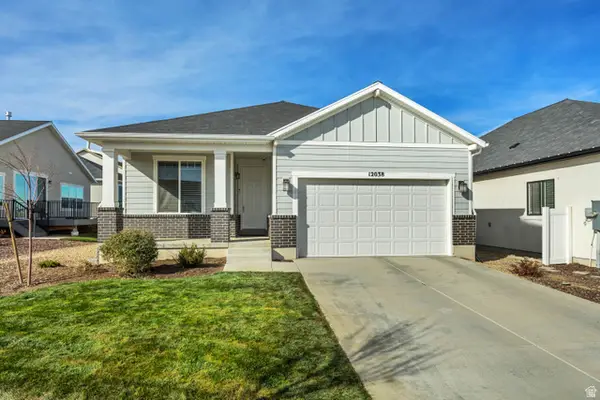 $640,000Active5 beds 3 baths2,980 sq. ft.
$640,000Active5 beds 3 baths2,980 sq. ft.12038 S Middle Teton Dr W, Herriman, UT 84096
MLS# 2123055Listed by: EQUITY REAL ESTATE (RESULTS)
