5249 W Linley Ct S, Herriman, UT 84096
Local realty services provided by:ERA Realty Center
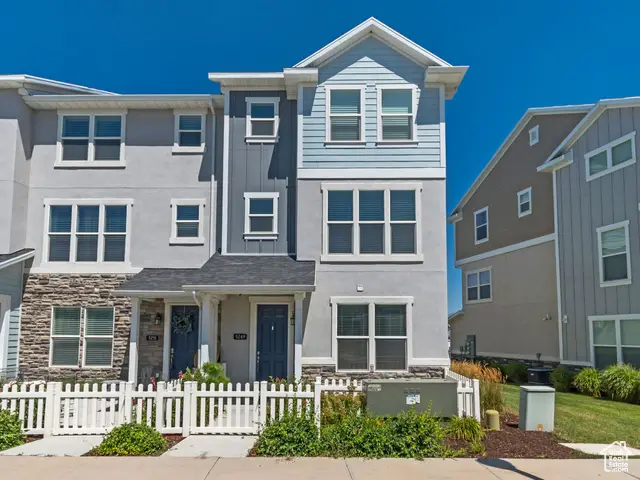
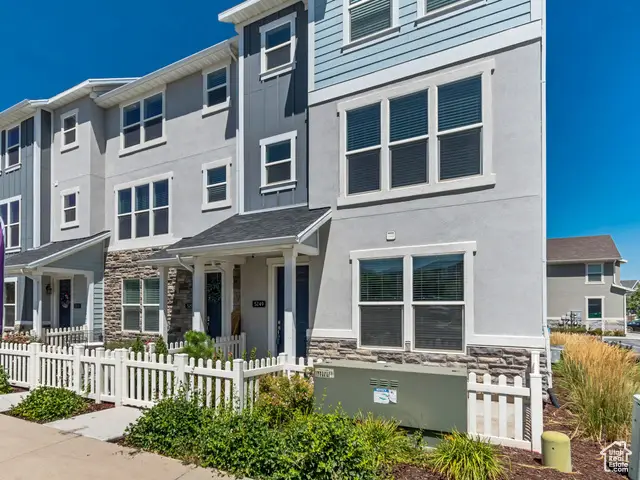

5249 W Linley Ct S,Herriman, UT 84096
$458,700
- 4 Beds
- 4 Baths
- 1,974 sq. ft.
- Townhouse
- Active
Listed by:adam frenza
Office:windermere real estate (daybreak)
MLS#:2103776
Source:SL
Price summary
- Price:$458,700
- Price per sq. ft.:$232.37
- Monthly HOA dues:$169
About this home
Welcome to your modern, move-in-ready townhome in the heart of Herriman. Ideally located on a quiet street just steps from green space, this stylish end-unit offers the perfect balance of form and function with upgrades throughout and a flexible multi-level layout. The entry level features a spacious bedroom with custom accent wall, built-ins, and an en-suite bath-perfect for guests, an office, or second living space. Upstairs, the bright and open main level is designed for connection and comfort. The kitchen is a showstopper with quartz countertops, stainless steel appliances, a statement backsplash, oversized island with bar seating, and designer pendant lights. The living room is filled with natural light and offers a walk-out balcony with views of the surrounding neighborhood and mountains. A dedicated dining space and a half bath round out the main level. The third floor offers privacy and convenience with three bedrooms, including a spacious primary suite with vaulted ceilings, dual-sink vanity, and a sleek glass-enclosed shower. A full bathroom, laundry closet with patterned tile, and two additional bedrooms complete the upper level. Additional features include a 2-car garage with epoxied floors and painted wall, water softener, and low-maintenance living all within minutes of schools, parks, shopping, and dining.
Contact an agent
Home facts
- Year built:2019
- Listing Id #:2103776
- Added:7 day(s) ago
- Updated:August 15, 2025 at 11:04 AM
Rooms and interior
- Bedrooms:4
- Total bathrooms:4
- Full bathrooms:1
- Half bathrooms:1
- Living area:1,974 sq. ft.
Heating and cooling
- Cooling:Central Air
- Heating:Forced Air, Gas: Central
Structure and exterior
- Roof:Asphalt
- Year built:2019
- Building area:1,974 sq. ft.
- Lot area:0.04 Acres
Schools
- High school:Herriman
- Middle school:Copper Mountain
- Elementary school:Silver Crest
Utilities
- Water:Culinary, Secondary, Water Connected
- Sewer:Sewer Connected, Sewer: Connected, Sewer: Public
Finances and disclosures
- Price:$458,700
- Price per sq. ft.:$232.37
- Tax amount:$2,755
New listings near 5249 W Linley Ct S
- New
 $725,000Active3 beds 3 baths3,102 sq. ft.
$725,000Active3 beds 3 baths3,102 sq. ft.13878 S Birch Leaf Dr, Herriman, UT 84096
MLS# 2105270Listed by: COLDWELL BANKER REALTY (UNION HEIGHTS) - New
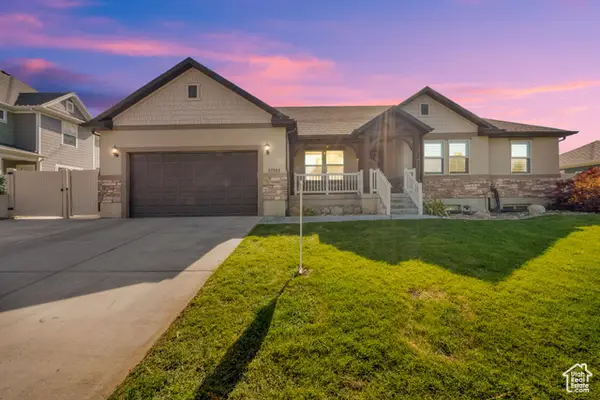 $695,000Active6 beds 5 baths3,550 sq. ft.
$695,000Active6 beds 5 baths3,550 sq. ft.12068 S Black Powder Dr, Herriman, UT 84096
MLS# 2105221Listed by: CENTURY 21 EVEREST - Open Sat, 12 to 3pmNew
 $949,000Active6 beds 6 baths5,940 sq. ft.
$949,000Active6 beds 6 baths5,940 sq. ft.12469 S Patriot Hill Way, Herriman, UT 84096
MLS# 2105228Listed by: KW SOUTH VALLEY KELLER WILLIAMS  $379,000Active3 beds 2 baths1,272 sq. ft.
$379,000Active3 beds 2 baths1,272 sq. ft.13547 S Hanley Ln #303, Herriman, UT 84096
MLS# 2094206Listed by: INNOVA REALTY INC- Open Fri, 12 to 5pmNew
 $542,900Active3 beds 3 baths2,545 sq. ft.
$542,900Active3 beds 3 baths2,545 sq. ft.5627 W Abbey Ln #27, Herriman, UT 84096
MLS# 2104372Listed by: UPT REAL ESTATE  $675,900Pending5 beds 3 baths3,258 sq. ft.
$675,900Pending5 beds 3 baths3,258 sq. ft.6592 W Roaring River Ln S #216, Herriman, UT 84096
MLS# 2105147Listed by: EDGE REALTY- New
 $718,020Active3 beds 3 baths3,322 sq. ft.
$718,020Active3 beds 3 baths3,322 sq. ft.6764 W Broadstem Way, Herriman, UT 84096
MLS# 2105158Listed by: IVORY HOMES, LTD - New
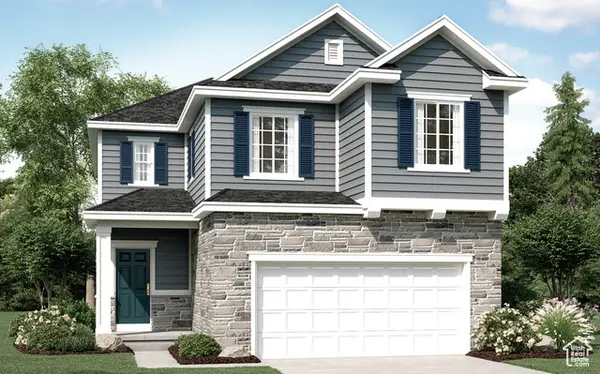 $656,348Active4 beds 3 baths3,123 sq. ft.
$656,348Active4 beds 3 baths3,123 sq. ft.12777 S Glacier Trail Ln #172, Herriman, UT 84096
MLS# 2105121Listed by: RICHMOND AMERICAN HOMES OF UTAH, INC - New
 $449,900Active4 beds 4 baths1,843 sq. ft.
$449,900Active4 beds 4 baths1,843 sq. ft.4219 W Millsite Park Ct, Riverton, UT 84096
MLS# 2105061Listed by: REALTY EXPERTS INC - New
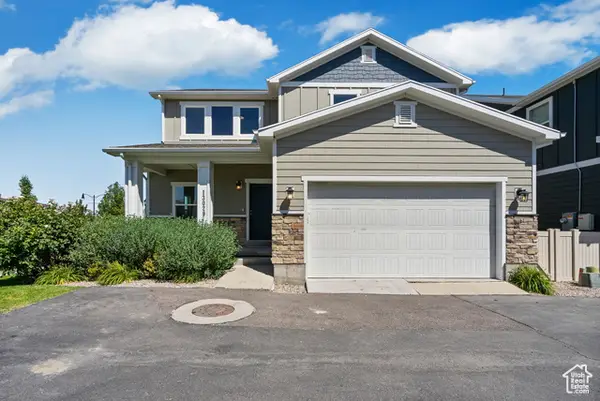 $569,900Active5 beds 4 baths3,095 sq. ft.
$569,900Active5 beds 4 baths3,095 sq. ft.13029 S Old Pine Ct W, Herriman, UT 84096
MLS# 2105012Listed by: EQUITY REAL ESTATE (RESULTS)
