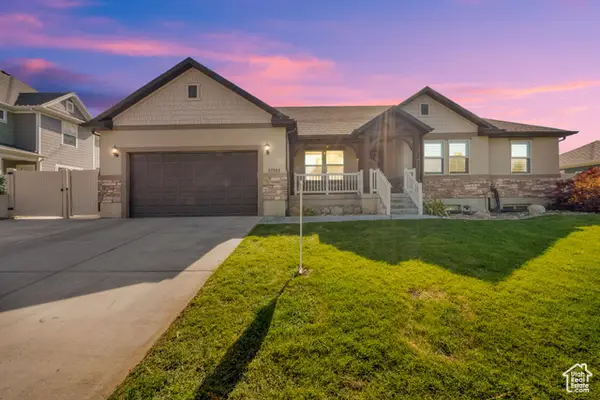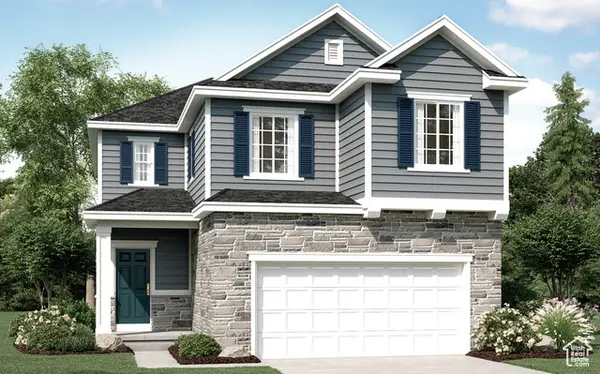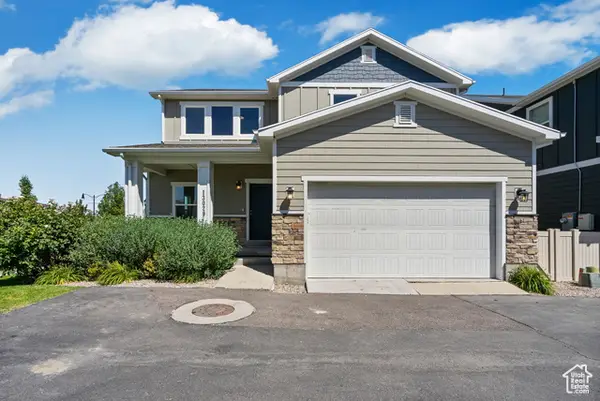5326 W Rochdale Ln. S, Herriman, UT 84096
Local realty services provided by:ERA Brokers Consolidated



5326 W Rochdale Ln. S,Herriman, UT 84096
$565,000
- 4 Beds
- 3 Baths
- 3,134 sq. ft.
- Single family
- Active
Listed by:katherine laub
Office:homie
MLS#:2101244
Source:SL
Price summary
- Price:$565,000
- Price per sq. ft.:$180.28
- Monthly HOA dues:$11.25
About this home
Welcome to this stunning, beautifully finished home nestled in the heart of the coveted Herriman neighborhood. This immaculate 2015-built, 3,134 square feet residence boasts 4 generously-sized bedrooms and 2.5 bathrooms, with room in the basement to grow. The elegant design and beautiful finishes are apparent from the moment you step in, with a seamless floor plan that offers an abundance of space for both entertaining and comfortable living. The bedrooms each provide ample space, offering an inviting retreat for family members and guests alike. The home is set on a manageable 0.12-acre lot. The 2-car garage offers additional storage space and shelters your vehicles from the elements. Added features include a water softener system, ensuring the utmost comfort in every tap. The property is located in an excellent neighborhood known for its tranquility and friendly community atmosphere. This home is much more than just its specifications. It's a lifestyle waiting to be embraced, a dream ready to be realized. Don't miss out on this opportunity to own a piece of Herriman's finest real estate.
Contact an agent
Home facts
- Year built:2015
- Listing Id #:2101244
- Added:18 day(s) ago
- Updated:August 15, 2025 at 11:04 AM
Rooms and interior
- Bedrooms:4
- Total bathrooms:3
- Full bathrooms:2
- Half bathrooms:1
- Living area:3,134 sq. ft.
Heating and cooling
- Cooling:Central Air
- Heating:Forced Air
Structure and exterior
- Roof:Asphalt
- Year built:2015
- Building area:3,134 sq. ft.
- Lot area:0.12 Acres
Schools
- High school:Herriman
- Elementary school:Silver Crest
Utilities
- Water:Culinary, Water Connected
- Sewer:Sewer Connected, Sewer: Connected
Finances and disclosures
- Price:$565,000
- Price per sq. ft.:$180.28
- Tax amount:$3,406
New listings near 5326 W Rochdale Ln. S
- New
 $725,000Active3 beds 3 baths3,102 sq. ft.
$725,000Active3 beds 3 baths3,102 sq. ft.13878 S Birch Leaf Dr, Herriman, UT 84096
MLS# 2105270Listed by: COLDWELL BANKER REALTY (UNION HEIGHTS) - New
 $695,000Active6 beds 5 baths3,550 sq. ft.
$695,000Active6 beds 5 baths3,550 sq. ft.12068 S Black Powder Dr, Herriman, UT 84096
MLS# 2105221Listed by: CENTURY 21 EVEREST - Open Sat, 12 to 3pmNew
 $949,000Active6 beds 6 baths5,940 sq. ft.
$949,000Active6 beds 6 baths5,940 sq. ft.12469 S Patriot Hill Way, Herriman, UT 84096
MLS# 2105228Listed by: KW SOUTH VALLEY KELLER WILLIAMS  $379,000Active3 beds 2 baths1,272 sq. ft.
$379,000Active3 beds 2 baths1,272 sq. ft.13547 S Hanley Ln #303, Herriman, UT 84096
MLS# 2094206Listed by: INNOVA REALTY INC- Open Fri, 12 to 5pmNew
 $542,900Active3 beds 3 baths2,545 sq. ft.
$542,900Active3 beds 3 baths2,545 sq. ft.5627 W Abbey Ln #27, Herriman, UT 84096
MLS# 2104372Listed by: UPT REAL ESTATE  $675,900Pending5 beds 3 baths3,258 sq. ft.
$675,900Pending5 beds 3 baths3,258 sq. ft.6592 W Roaring River Ln S #216, Herriman, UT 84096
MLS# 2105147Listed by: EDGE REALTY- New
 $718,020Active3 beds 3 baths3,322 sq. ft.
$718,020Active3 beds 3 baths3,322 sq. ft.6764 W Broadstem Way, Herriman, UT 84096
MLS# 2105158Listed by: IVORY HOMES, LTD - New
 $656,348Active4 beds 3 baths3,123 sq. ft.
$656,348Active4 beds 3 baths3,123 sq. ft.12777 S Glacier Trail Ln #172, Herriman, UT 84096
MLS# 2105121Listed by: RICHMOND AMERICAN HOMES OF UTAH, INC - New
 $449,900Active4 beds 4 baths1,843 sq. ft.
$449,900Active4 beds 4 baths1,843 sq. ft.4219 W Millsite Park Ct, Riverton, UT 84096
MLS# 2105061Listed by: REALTY EXPERTS INC - New
 $569,900Active5 beds 4 baths3,095 sq. ft.
$569,900Active5 beds 4 baths3,095 sq. ft.13029 S Old Pine Ct W, Herriman, UT 84096
MLS# 2105012Listed by: EQUITY REAL ESTATE (RESULTS)
