5531 W Toscana Way, Herriman, UT 84096
Local realty services provided by:ERA Realty Center
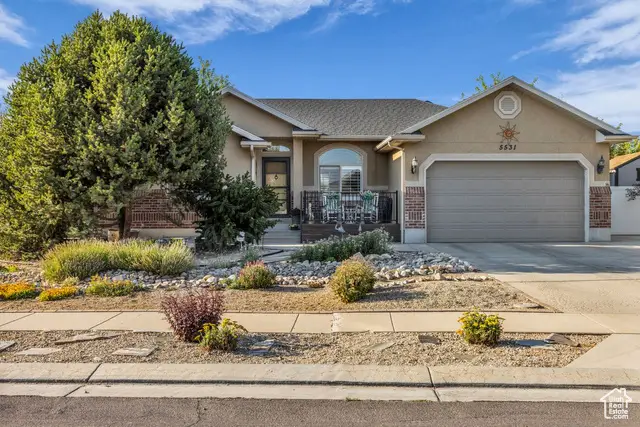
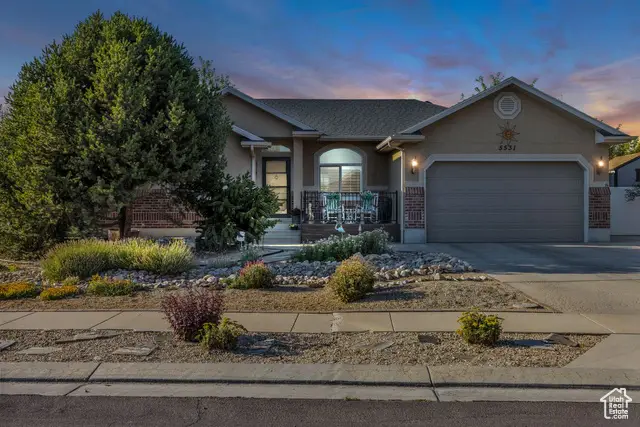
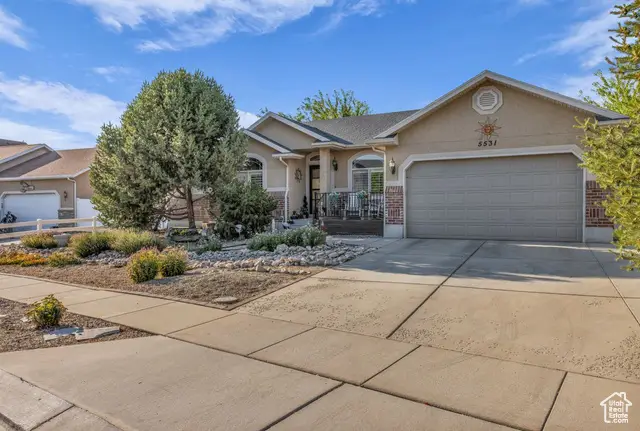
5531 W Toscana Way,Herriman, UT 84096
$589,900
- 4 Beds
- 3 Baths
- 2,750 sq. ft.
- Single family
- Active
Listed by:clotilde strate
Office:coldwell banker realty (union heights)
MLS#:2103378
Source:SL
Price summary
- Price:$589,900
- Price per sq. ft.:$214.51
About this home
Welcome home to this well-maintained rambler located in the desirable Tuscany Estates community in Herriman! This charming home offers 2,750 sq ft of comfortable living space with 4 bedrooms, 3 bathroomsand thoughtful updates throughout. The kitchen features professionally painted light grey cabinets, Granite counter tops, white subway tile accents on the island wall and backsplash, and stainless-steel appliances, creating a clean, modern look. Enjoy Pergo flooring throughout the main level, with the exception of one bedroom, and plantation shuttersthat complement the vaulted ceilings, giving the home a bright and open feel. The spacious primary suiteincludes a private bath with a separate tub and shower, and an updated painted vanity. The basement is 50% finished, offering room to grow with potential for additional bedrooms or living space. Step outside to a beautifully xeriscape front yard, while the backyard is fully landscapedand features a large deck-perfect for relaxing evenings or entertaining guests.large shed and RV parking. Don't miss your chance to see this charming and well-cared-for home in a fantastic neighborhood!
Contact an agent
Home facts
- Year built:2002
- Listing Id #:2103378
- Added:8 day(s) ago
- Updated:August 15, 2025 at 11:04 AM
Rooms and interior
- Bedrooms:4
- Total bathrooms:3
- Full bathrooms:2
- Living area:2,750 sq. ft.
Heating and cooling
- Cooling:Central Air
- Heating:Forced Air, Gas: Central
Structure and exterior
- Roof:Asphalt
- Year built:2002
- Building area:2,750 sq. ft.
- Lot area:0.23 Acres
Schools
- High school:Herriman
- Middle school:Copper Mountain
- Elementary school:Silver Crest
Utilities
- Water:Culinary, Water Connected
- Sewer:Sewer Connected, Sewer: Connected, Sewer: Public
Finances and disclosures
- Price:$589,900
- Price per sq. ft.:$214.51
- Tax amount:$3,290
New listings near 5531 W Toscana Way
- New
 $725,000Active3 beds 3 baths3,102 sq. ft.
$725,000Active3 beds 3 baths3,102 sq. ft.13878 S Birch Leaf Dr, Herriman, UT 84096
MLS# 2105270Listed by: COLDWELL BANKER REALTY (UNION HEIGHTS) - New
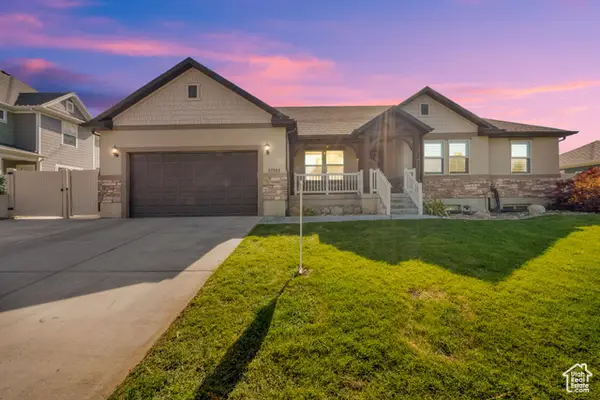 $695,000Active6 beds 5 baths3,550 sq. ft.
$695,000Active6 beds 5 baths3,550 sq. ft.12068 S Black Powder Dr, Herriman, UT 84096
MLS# 2105221Listed by: CENTURY 21 EVEREST - Open Sat, 12 to 3pmNew
 $949,000Active6 beds 6 baths5,940 sq. ft.
$949,000Active6 beds 6 baths5,940 sq. ft.12469 S Patriot Hill Way, Herriman, UT 84096
MLS# 2105228Listed by: KW SOUTH VALLEY KELLER WILLIAMS  $379,000Active3 beds 2 baths1,272 sq. ft.
$379,000Active3 beds 2 baths1,272 sq. ft.13547 S Hanley Ln #303, Herriman, UT 84096
MLS# 2094206Listed by: INNOVA REALTY INC- Open Fri, 12 to 5pmNew
 $542,900Active3 beds 3 baths2,545 sq. ft.
$542,900Active3 beds 3 baths2,545 sq. ft.5627 W Abbey Ln #27, Herriman, UT 84096
MLS# 2104372Listed by: UPT REAL ESTATE  $675,900Pending5 beds 3 baths3,258 sq. ft.
$675,900Pending5 beds 3 baths3,258 sq. ft.6592 W Roaring River Ln S #216, Herriman, UT 84096
MLS# 2105147Listed by: EDGE REALTY- New
 $718,020Active3 beds 3 baths3,322 sq. ft.
$718,020Active3 beds 3 baths3,322 sq. ft.6764 W Broadstem Way, Herriman, UT 84096
MLS# 2105158Listed by: IVORY HOMES, LTD - New
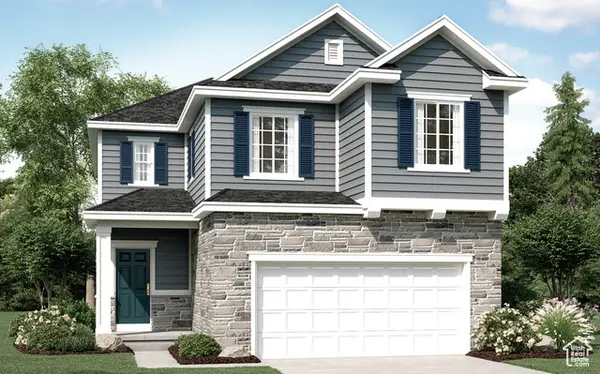 $656,348Active4 beds 3 baths3,123 sq. ft.
$656,348Active4 beds 3 baths3,123 sq. ft.12777 S Glacier Trail Ln #172, Herriman, UT 84096
MLS# 2105121Listed by: RICHMOND AMERICAN HOMES OF UTAH, INC - New
 $449,900Active4 beds 4 baths1,843 sq. ft.
$449,900Active4 beds 4 baths1,843 sq. ft.4219 W Millsite Park Ct, Riverton, UT 84096
MLS# 2105061Listed by: REALTY EXPERTS INC - New
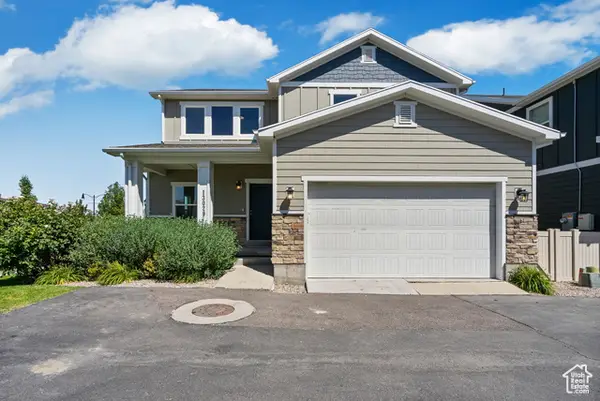 $569,900Active5 beds 4 baths3,095 sq. ft.
$569,900Active5 beds 4 baths3,095 sq. ft.13029 S Old Pine Ct W, Herriman, UT 84096
MLS# 2105012Listed by: EQUITY REAL ESTATE (RESULTS)
