6923 W Long Ridge Dr S, Herriman, UT 84096
Local realty services provided by:ERA Realty Center
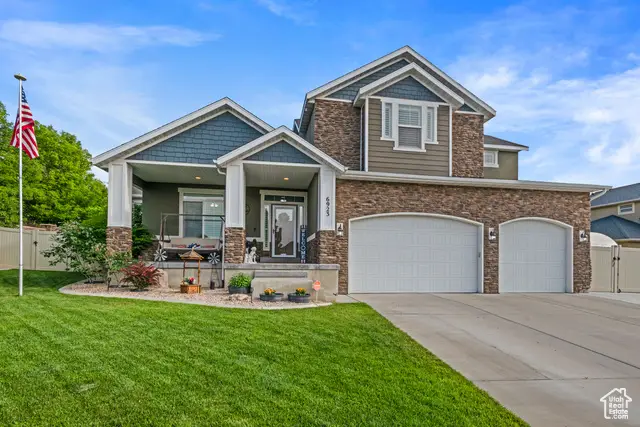
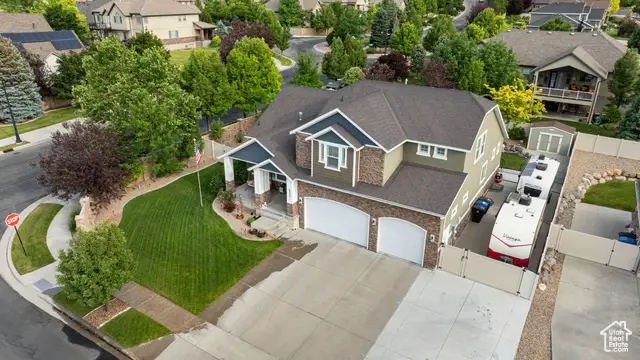
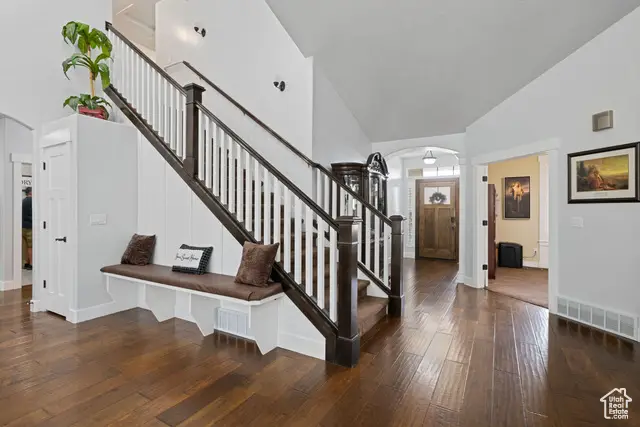
6923 W Long Ridge Dr S,Herriman, UT 84096
$925,000
- 6 Beds
- 4 Baths
- 4,966 sq. ft.
- Single family
- Active
Listed by:mitch price
Office:redfin corporation
MLS#:2093087
Source:SL
Price summary
- Price:$925,000
- Price per sq. ft.:$186.27
- Monthly HOA dues:$62
About this home
Gorgeous Herriman Home has many features that will make you fall in love with it. As you enter the home, you are greeted by a beautiful office with double French doors. Almost the entire house features tall vaulted ceilings and large windows that fill the home with natural light. With wood plantation shutters throughout the home. A spacious kitchen and great room. Granite countertops, upgraded cabinets, modern lighting, backsplash, and a gas fireplace. The bedrooms are spacious with large closets. This home features an impressive backyard with a large patio and a gazebo wired for a hot tub, ideal for summer BBQs and gatherings. Large 3 car garage and huge RV parking on the side of the home. The fully finished basement featured a family game room and a theater room for watching the big game and movies. The other part of the basement has been converted into a one-bedroom mother-in-law apartment with a separate entrance, generating $ 1,400 in rent. Great location in the Cove with a community pool and clubhouse.
Contact an agent
Home facts
- Year built:2011
- Listing Id #:2093087
- Added:57 day(s) ago
- Updated:August 15, 2025 at 11:04 AM
Rooms and interior
- Bedrooms:6
- Total bathrooms:4
- Full bathrooms:3
- Half bathrooms:1
- Living area:4,966 sq. ft.
Heating and cooling
- Cooling:Active Solar, Central Air
- Heating:Forced Air, Gas: Central
Structure and exterior
- Roof:Asphalt
- Year built:2011
- Building area:4,966 sq. ft.
- Lot area:0.28 Acres
Schools
- Elementary school:Butterfield Canyon
Utilities
- Water:Culinary, Water Connected
- Sewer:Sewer Connected, Sewer: Connected, Sewer: Public
Finances and disclosures
- Price:$925,000
- Price per sq. ft.:$186.27
- Tax amount:$5,310
New listings near 6923 W Long Ridge Dr S
- New
 $725,000Active3 beds 3 baths3,102 sq. ft.
$725,000Active3 beds 3 baths3,102 sq. ft.13878 S Birch Leaf Dr, Herriman, UT 84096
MLS# 2105270Listed by: COLDWELL BANKER REALTY (UNION HEIGHTS) - New
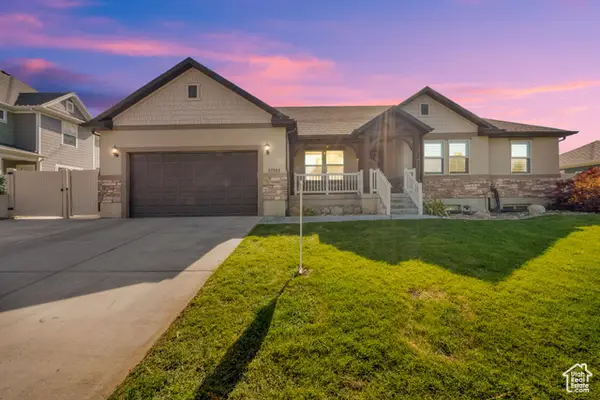 $695,000Active6 beds 5 baths3,550 sq. ft.
$695,000Active6 beds 5 baths3,550 sq. ft.12068 S Black Powder Dr, Herriman, UT 84096
MLS# 2105221Listed by: CENTURY 21 EVEREST - Open Sat, 12 to 3pmNew
 $949,000Active6 beds 6 baths5,940 sq. ft.
$949,000Active6 beds 6 baths5,940 sq. ft.12469 S Patriot Hill Way, Herriman, UT 84096
MLS# 2105228Listed by: KW SOUTH VALLEY KELLER WILLIAMS  $379,000Active3 beds 2 baths1,272 sq. ft.
$379,000Active3 beds 2 baths1,272 sq. ft.13547 S Hanley Ln #303, Herriman, UT 84096
MLS# 2094206Listed by: INNOVA REALTY INC- Open Fri, 12 to 5pmNew
 $542,900Active3 beds 3 baths2,545 sq. ft.
$542,900Active3 beds 3 baths2,545 sq. ft.5627 W Abbey Ln #27, Herriman, UT 84096
MLS# 2104372Listed by: UPT REAL ESTATE  $675,900Pending5 beds 3 baths3,258 sq. ft.
$675,900Pending5 beds 3 baths3,258 sq. ft.6592 W Roaring River Ln S #216, Herriman, UT 84096
MLS# 2105147Listed by: EDGE REALTY- New
 $718,020Active3 beds 3 baths3,322 sq. ft.
$718,020Active3 beds 3 baths3,322 sq. ft.6764 W Broadstem Way, Herriman, UT 84096
MLS# 2105158Listed by: IVORY HOMES, LTD - New
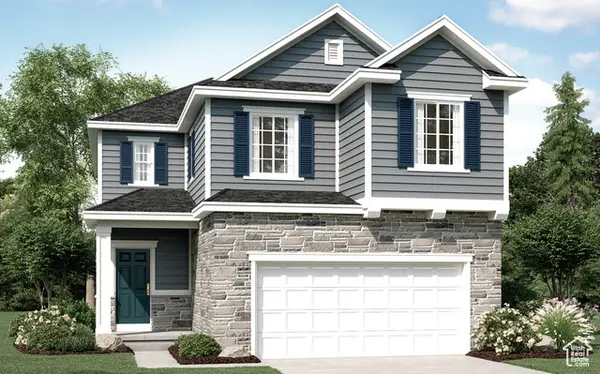 $656,348Active4 beds 3 baths3,123 sq. ft.
$656,348Active4 beds 3 baths3,123 sq. ft.12777 S Glacier Trail Ln #172, Herriman, UT 84096
MLS# 2105121Listed by: RICHMOND AMERICAN HOMES OF UTAH, INC - New
 $449,900Active4 beds 4 baths1,843 sq. ft.
$449,900Active4 beds 4 baths1,843 sq. ft.4219 W Millsite Park Ct, Riverton, UT 84096
MLS# 2105061Listed by: REALTY EXPERTS INC - New
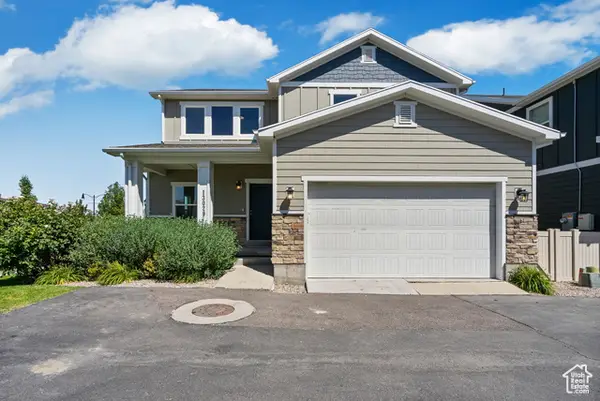 $569,900Active5 beds 4 baths3,095 sq. ft.
$569,900Active5 beds 4 baths3,095 sq. ft.13029 S Old Pine Ct W, Herriman, UT 84096
MLS# 2105012Listed by: EQUITY REAL ESTATE (RESULTS)
