11197 N Park Dr, Highland, UT 84003
Local realty services provided by:ERA Realty Center
Listed by: tamara zander, josh olsen
Office: zander real estate team pllc
MLS#:2113436
Source:SL
Price summary
- Price:$900,000
- Price per sq. ft.:$232.68
- Monthly HOA dues:$20
About this home
Welcome to this stunning luxury two-story home in the heart of Highland, perfectly situated at the mouth of American Fork Canyon with easy access to breathtaking mountain scenery, hiking, and outdoor adventure. This thoughtfully updated residence combines timeless craftsmanship with modern upgrades, offering the perfect blend of comfort, style, and functionality. Inside, you'll find real wood plantation shutters throughout, Tasmanian oak flooring on the main level, and travertine tile in the laundry and bathrooms. The home features newer carpet with upgraded extra-thick pad, three-tone paint, and 8-inch baseboards for a polished, high-end finish. A 2025 renovation of the upstairs bathroom includes a new tub, tile shower surround, flooring, and commode, ensuring fresh and modern design. This is an open space community. Highland City owns the parks and trails. The kitchen, laundry, and bathrooms are adorned with beautiful knotty alder cabinetry, while the mudroom is equipped with six full-size enclosed alder lockers with undermount drawer storage-perfect for keeping everything organized. The primary suite is a private retreat, complete with a flex-space alcove ideal for a home gym or reading nook, a luxurious ensuite bathroom, and a huge walk-in closet with upgraded cabinetry, closet organizer system, and even a second laundry with stackable washer/dryer. Three of the four bedrooms feature walk-in closets, adding both convenience and storage. Recent upgrades include a new 50-year architectural shingle roof (2022), a smart whole-home Ecobee HVAC system with air purifier (2022), and fresh exterior paint in a light, bright palette. The 4-car garage is designed with extra height-including a 10 ft garage door and 12 ft ceilings-plus additional RV parking. Outdoors, enjoy a fully fenced yard with a stamped concrete patio, built-in fire pit, children's Lifetime play set, and an in-ground trampoline-perfect for both relaxation and entertainment. This remarkable Highland home is not just a residence but a lifestyle-nestled near scenic trails, parks, and recreation while offering every modern upgrade for comfort and peace of mind.
Contact an agent
Home facts
- Year built:2006
- Listing ID #:2113436
- Added:54 day(s) ago
- Updated:November 18, 2025 at 12:03 PM
Rooms and interior
- Bedrooms:4
- Total bathrooms:3
- Full bathrooms:2
- Half bathrooms:1
- Living area:3,868 sq. ft.
Heating and cooling
- Cooling:Central Air
- Heating:Forced Air, Gas: Central
Structure and exterior
- Roof:Asphalt
- Year built:2006
- Building area:3,868 sq. ft.
- Lot area:0.19 Acres
Schools
- High school:Lone Peak
- Middle school:Timberline
- Elementary school:Highland
Utilities
- Water:Culinary, Water Connected
- Sewer:Sewer Connected, Sewer: Connected, Sewer: Public
Finances and disclosures
- Price:$900,000
- Price per sq. ft.:$232.68
- Tax amount:$3,210
New listings near 11197 N Park Dr
- New
 $429,900Active3 beds 3 baths1,733 sq. ft.
$429,900Active3 beds 3 baths1,733 sq. ft.5509 W Sicily Dr, Highland, UT 84003
MLS# 2122449Listed by: KW WESTFIELD - New
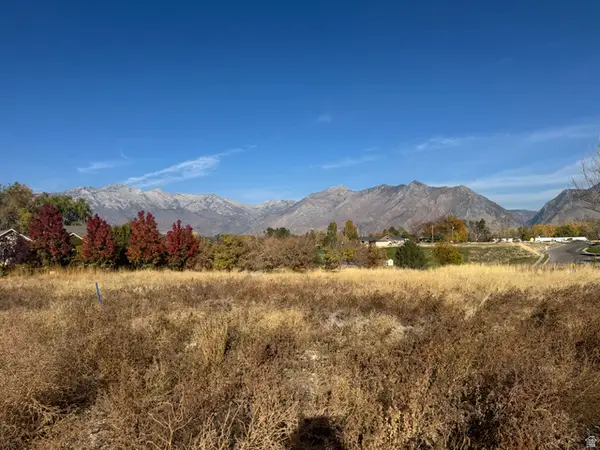 $900,000Active0.76 Acres
$900,000Active0.76 Acres10238 N 6530 W #15, Highland, UT 84003
MLS# 2122558Listed by: RED ROCK REAL ESTATE LLC (NORTH) - New
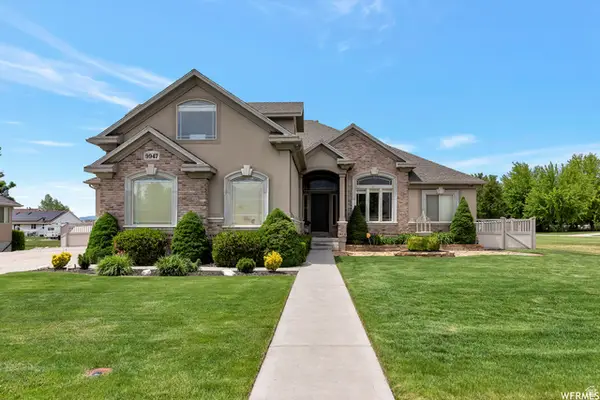 $1,150,000Active6 beds 5 baths4,600 sq. ft.
$1,150,000Active6 beds 5 baths4,600 sq. ft.9947 N Yorkshire Ct, Highland, UT 84003
MLS# 2122896Listed by: HOME BASICS REAL ESTATE 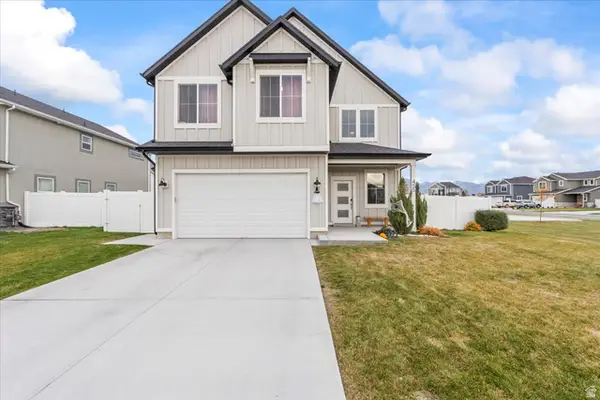 $585,000Active4 beds 3 baths1,949 sq. ft.
$585,000Active4 beds 3 baths1,949 sq. ft.455 S 680 W, American Fork, UT 84003
MLS# 2121662Listed by: LRG COLLECTIVE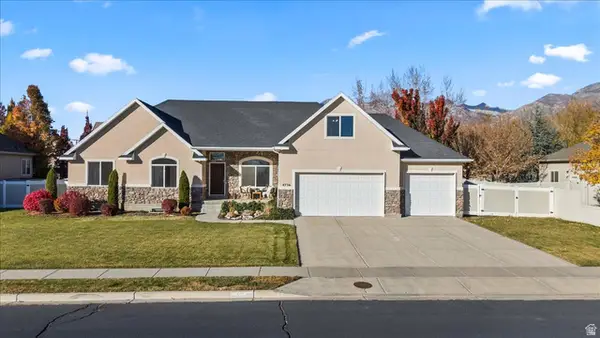 $819,000Pending7 beds 3 baths3,799 sq. ft.
$819,000Pending7 beds 3 baths3,799 sq. ft.4756 W 10370 N, Highland, UT 84003
MLS# 2121784Listed by: MARKET SOURCE REAL ESTATE LLC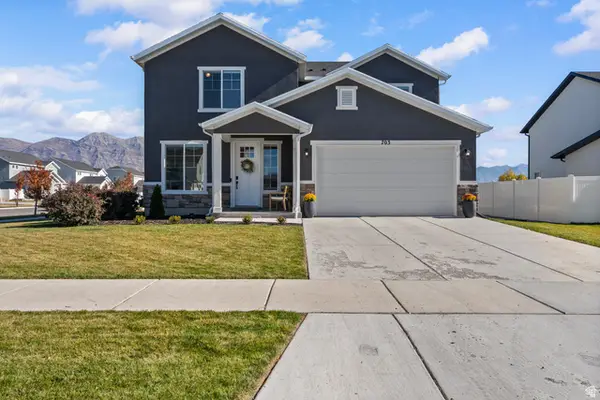 $575,000Active4 beds 3 baths2,069 sq. ft.
$575,000Active4 beds 3 baths2,069 sq. ft.703 S 850 W, American Fork, UT 84003
MLS# 2121585Listed by: COLDWELL BANKER REALTY (STATION PARK)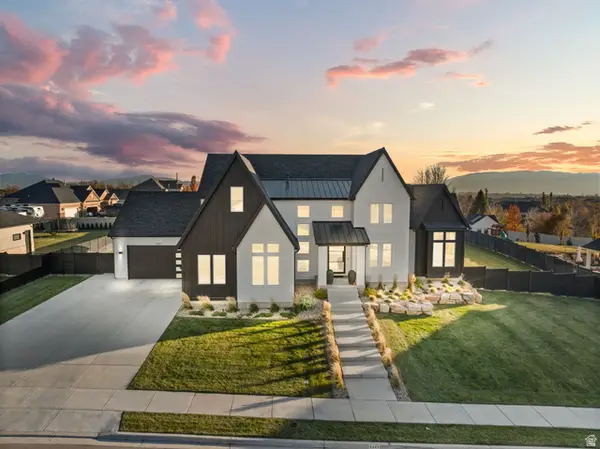 $2,200,000Active6 beds 5 baths6,688 sq. ft.
$2,200,000Active6 beds 5 baths6,688 sq. ft.6447 W Sunrise Dr, Highland, UT 84003
MLS# 2121525Listed by: REAL BROKER, LLC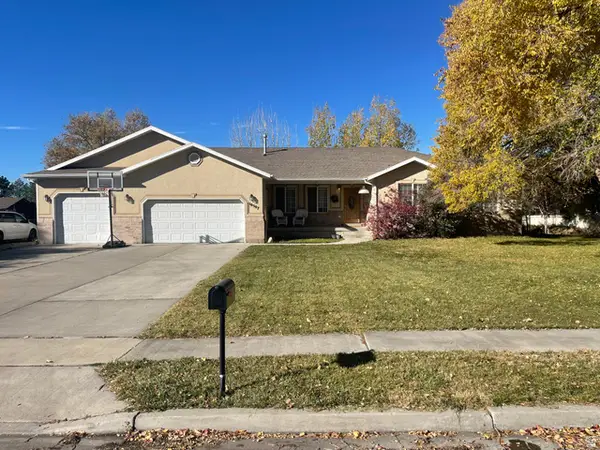 $1,250,000Pending7 beds 4 baths4,150 sq. ft.
$1,250,000Pending7 beds 4 baths4,150 sq. ft.10507 N 5470 W, Highland, UT 84003
MLS# 2121310Listed by: COLDWELL BANKER REALTY (PROVO-OREM-SUNDANCE) $850,000Active5 beds 4 baths2,992 sq. ft.
$850,000Active5 beds 4 baths2,992 sq. ft.11825 N 6260 W, Highland, UT 84003
MLS# 2121264Listed by: CENTURY 21 EVEREST $968,000Active6 beds 3 baths3,764 sq. ft.
$968,000Active6 beds 3 baths3,764 sq. ft.9780 N 6000 W, Highland, UT 84003
MLS# 2120967Listed by: EQUITY REAL ESTATE (RESULTS)
