4924 W Willowstone Dr, Highland, UT 84003
Local realty services provided by:ERA Realty Center
Listed by: tricia p. vanderkooi
Office: summit sotheby's international realty
MLS#:2100291
Source:SL
Price summary
- Price:$600,000
- Price per sq. ft.:$244.3
- Monthly HOA dues:$37
About this home
Modern Comfort with Forever Mountain Views Near Lone Peak High School. Enjoy forever mountain views from the privacy of your backyard in this beautifully appointed home, ideally located within walking distance of Lone Peak High School. The fully fenced yard offers peace, seclusion, and sweeping vistas that will never be obstructed-making this a rare find in a highly sought-after neighborhood. Inside, the bright and open layout features a spacious double-sized primary suite, large closets throughout, and thoughtful upgrades designed for modern living. The kitchen is a standout with quartz countertops, a walk-in pantry, stainless steel appliances, and a gas range-perfect for home chefs and everyday gatherings. Quartz surfaces continue through the bathrooms for a clean, elevated finish. Additional highlights include a radon mitigation system already installed, an affordable HOA of just $37/month, and a prime location just a short drive from American Fork Canyon, where you'll find some of Utah's most scenic hiking and biking trails. Whether you're looking for stunning views, spacious interiors, or a top-tier school district, this home delivers on every level. Schedule your private tour today and experience what makes this location one of Utah's best.
Contact an agent
Home facts
- Year built:2023
- Listing ID #:2100291
- Added:118 day(s) ago
- Updated:November 18, 2025 at 12:03 PM
Rooms and interior
- Bedrooms:3
- Total bathrooms:3
- Full bathrooms:2
- Half bathrooms:1
- Living area:2,456 sq. ft.
Heating and cooling
- Cooling:Central Air
- Heating:Forced Air
Structure and exterior
- Roof:Asphalt
- Year built:2023
- Building area:2,456 sq. ft.
- Lot area:0.07 Acres
Schools
- High school:Lone Peak
- Middle school:Mt Ridge
- Elementary school:Highland
Utilities
- Water:Culinary, Water Connected
- Sewer:Sewer Connected, Sewer: Connected
Finances and disclosures
- Price:$600,000
- Price per sq. ft.:$244.3
- Tax amount:$2,320
New listings near 4924 W Willowstone Dr
- New
 $429,900Active3 beds 3 baths1,733 sq. ft.
$429,900Active3 beds 3 baths1,733 sq. ft.5509 W Sicily Dr, Highland, UT 84003
MLS# 2122449Listed by: KW WESTFIELD - New
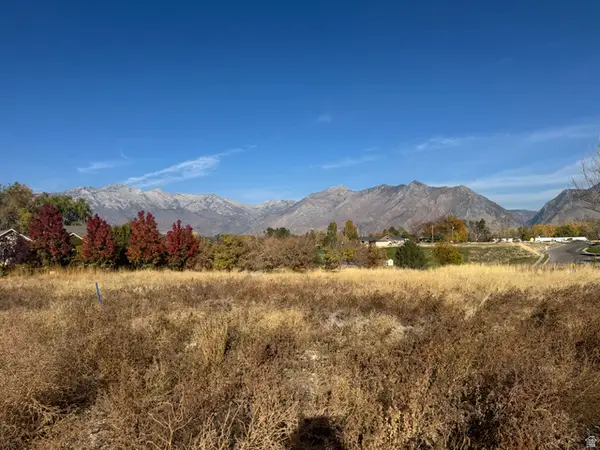 $900,000Active0.76 Acres
$900,000Active0.76 Acres10238 N 6530 W #15, Highland, UT 84003
MLS# 2122558Listed by: RED ROCK REAL ESTATE LLC (NORTH) - New
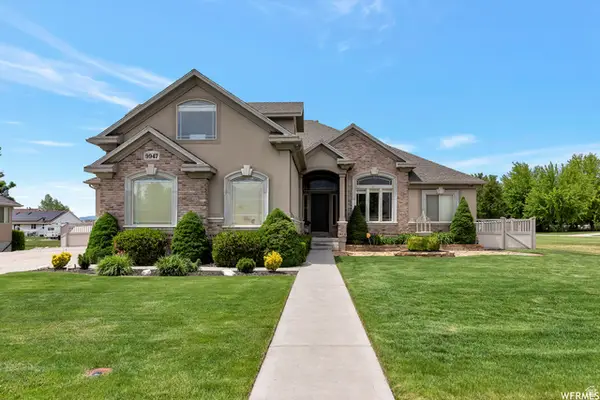 $1,150,000Active6 beds 5 baths4,600 sq. ft.
$1,150,000Active6 beds 5 baths4,600 sq. ft.9947 N Yorkshire Ct, Highland, UT 84003
MLS# 2122896Listed by: HOME BASICS REAL ESTATE 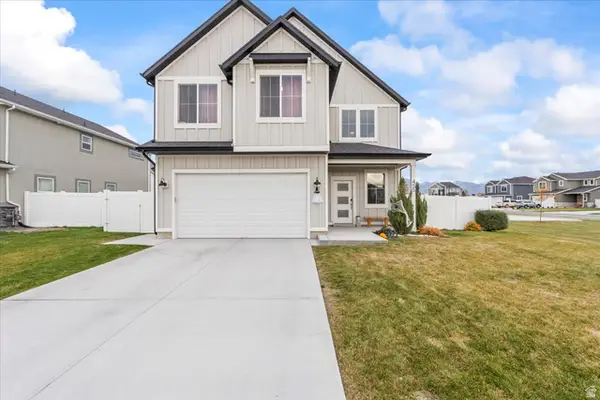 $585,000Active4 beds 3 baths1,949 sq. ft.
$585,000Active4 beds 3 baths1,949 sq. ft.455 S 680 W, American Fork, UT 84003
MLS# 2121662Listed by: LRG COLLECTIVE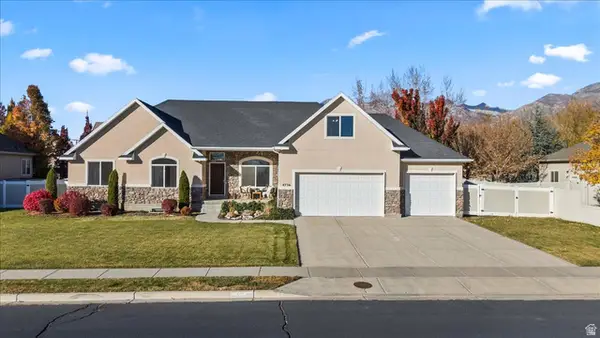 $819,000Pending7 beds 3 baths3,799 sq. ft.
$819,000Pending7 beds 3 baths3,799 sq. ft.4756 W 10370 N, Highland, UT 84003
MLS# 2121784Listed by: MARKET SOURCE REAL ESTATE LLC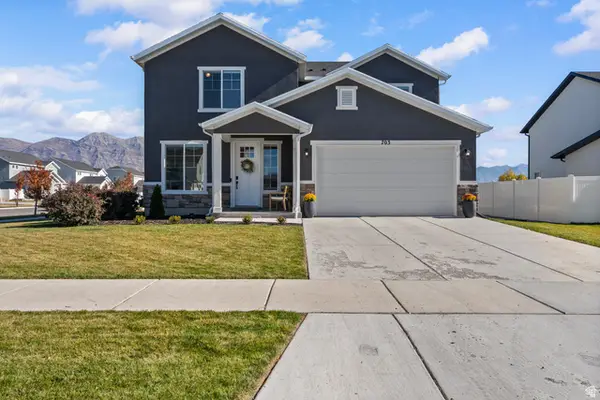 $575,000Active4 beds 3 baths2,069 sq. ft.
$575,000Active4 beds 3 baths2,069 sq. ft.703 S 850 W, American Fork, UT 84003
MLS# 2121585Listed by: COLDWELL BANKER REALTY (STATION PARK)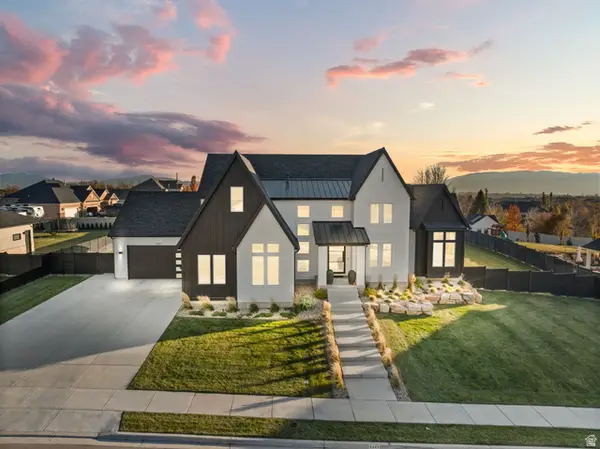 $2,200,000Active6 beds 5 baths6,688 sq. ft.
$2,200,000Active6 beds 5 baths6,688 sq. ft.6447 W Sunrise Dr, Highland, UT 84003
MLS# 2121525Listed by: REAL BROKER, LLC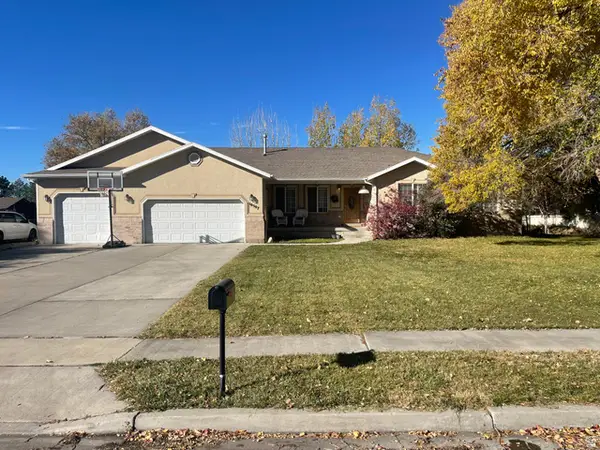 $1,250,000Pending7 beds 4 baths4,150 sq. ft.
$1,250,000Pending7 beds 4 baths4,150 sq. ft.10507 N 5470 W, Highland, UT 84003
MLS# 2121310Listed by: COLDWELL BANKER REALTY (PROVO-OREM-SUNDANCE) $850,000Active5 beds 4 baths2,992 sq. ft.
$850,000Active5 beds 4 baths2,992 sq. ft.11825 N 6260 W, Highland, UT 84003
MLS# 2121264Listed by: CENTURY 21 EVEREST $968,000Active6 beds 3 baths3,764 sq. ft.
$968,000Active6 beds 3 baths3,764 sq. ft.9780 N 6000 W, Highland, UT 84003
MLS# 2120967Listed by: EQUITY REAL ESTATE (RESULTS)
