1449 E 4165 S, Holladay, UT 84124
Local realty services provided by:ERA Brokers Consolidated
1449 E 4165 S,Holladay, UT 84124
$550,000
- 3 Beds
- 2 Baths
- 1,251 sq. ft.
- Single family
- Active
Upcoming open houses
- Sat, Sep 0611:00 am - 01:00 pm
Listed by:vanessa wand
Office:windermere real estate (9th & 9th)
MLS#:2109008
Source:SL
Price summary
- Price:$550,000
- Price per sq. ft.:$439.65
About this home
Discover your private oasis in the heart of Holladay! This meticulously updated and move-in-ready home sits on a serene and expansive .29-acre lot, offering space, privacy, and modern comfort. Step inside to find a bright and inviting interior, enhanced by fresh, neutral paint and abundant natural light streaming through newer windows. The heart of the home is the updated kitchen, featuring sleek granite countertops, stainless steel appliances, and ample cabinet space-a chef's delight that flows perfectly for daily life and entertaining. The spacious living area is anchored by a beautiful new gas fireplace, creating a warm and cozy atmosphere for relaxing with family and friends. With three comfortable bedrooms and one and a half well-appointed bathrooms, this home is designed for effortless living. Your exceptional private space awaits outside the main living area.An extra-deep and wide 2-car attached garage provides ample room for vehicles, toys, and projects.This versatile space includes a bonus room perfect for a home office, gym, workshop, or significant additional storage-a rare and valuable feature! Practical updates provide peace of mind, including a newer roof and newer windows. The incredible .29-acre yard is a blank canvas for gardening, play, and creating your own outdoor paradise. This is a rare opportunity to own a updated, low-maintenance home on a premier lot in fantastic Holladay location. Come see it before it's gone!
Contact an agent
Home facts
- Year built:1953
- Listing ID #:2109008
- Added:1 day(s) ago
- Updated:September 05, 2025 at 11:03 AM
Rooms and interior
- Bedrooms:3
- Total bathrooms:2
- Full bathrooms:1
- Half bathrooms:1
- Living area:1,251 sq. ft.
Heating and cooling
- Cooling:Central Air
- Heating:Gas: Central
Structure and exterior
- Roof:Asphalt
- Year built:1953
- Building area:1,251 sq. ft.
- Lot area:0.29 Acres
Schools
- High school:Olympus
- Middle school:Olympus
- Elementary school:Crestview
Utilities
- Water:Culinary, Water Connected
- Sewer:Sewer Connected, Sewer: Connected, Sewer: Public
Finances and disclosures
- Price:$550,000
- Price per sq. ft.:$439.65
- Tax amount:$3,062
New listings near 1449 E 4165 S
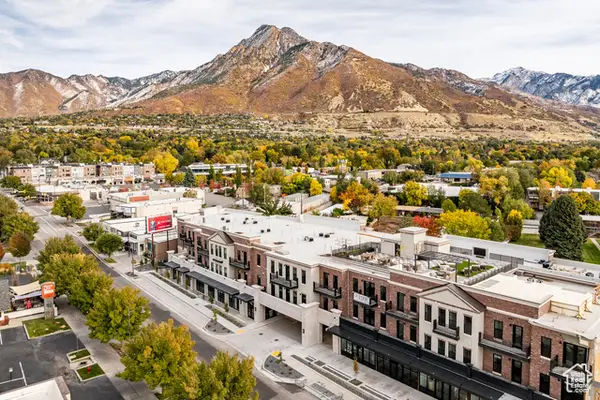 $1,175,000Pending2 beds 2 baths1,880 sq. ft.
$1,175,000Pending2 beds 2 baths1,880 sq. ft.2250 E Murray Holladay Rd #303, Holladay, UT 84117
MLS# 2109462Listed by: SUMMIT SOTHEBY'S INTERNATIONAL REALTY- Open Sat, 11am to 1pmNew
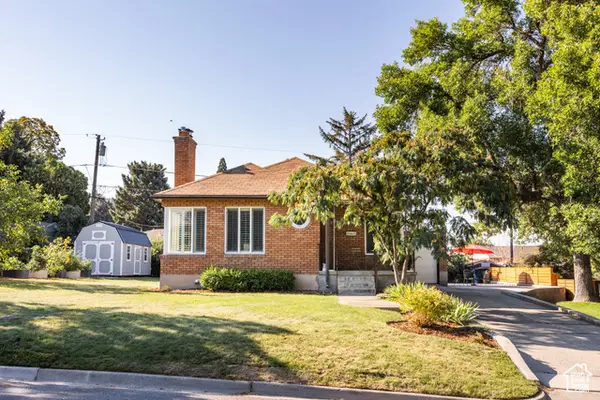 $795,000Active5 beds 2 baths2,232 sq. ft.
$795,000Active5 beds 2 baths2,232 sq. ft.1840 E Northwoodside Dr, Holladay, UT 84124
MLS# 2109374Listed by: HOMEWORKS PROPERTY LAB, LLC - New
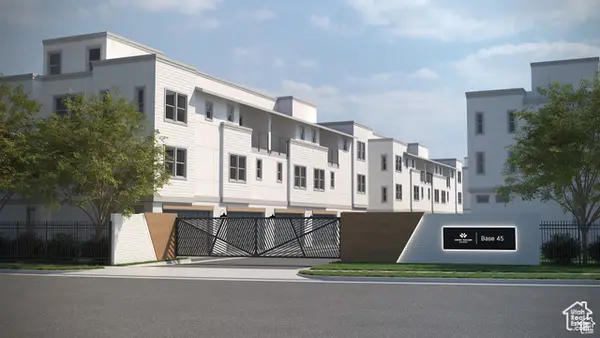 $909,000Active4 beds 4 baths2,091 sq. ft.
$909,000Active4 beds 4 baths2,091 sq. ft.2164 E Rising Wolf Ln S #20, Holladay, UT 84117
MLS# 2109341Listed by: HENRY WALKER REAL ESTATE, LLC - New
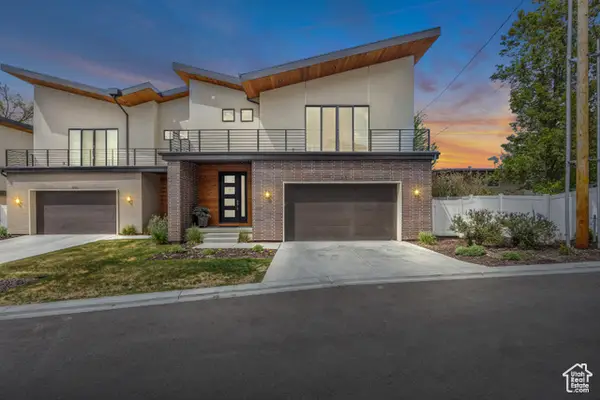 $1,175,000Active6 beds 4 baths3,939 sq. ft.
$1,175,000Active6 beds 4 baths3,939 sq. ft.1795 E Bermondsey Ct, Holladay, UT 84117
MLS# 2109262Listed by: COLDWELL BANKER REALTY (SALT LAKE-SUGAR HOUSE) - New
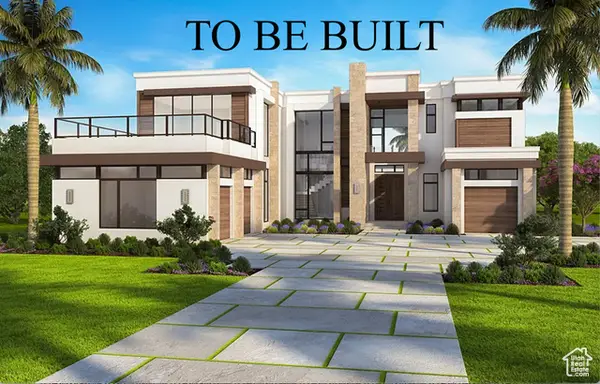 $3,850,000Active5 beds 7 baths10,071 sq. ft.
$3,850,000Active5 beds 7 baths10,071 sq. ft.6369 S Cobblerock Ln, Holladay, UT 84121
MLS# 2109250Listed by: EQUITY REAL ESTATE (ADVANTAGE) - Open Sun, 1 to 4pmNew
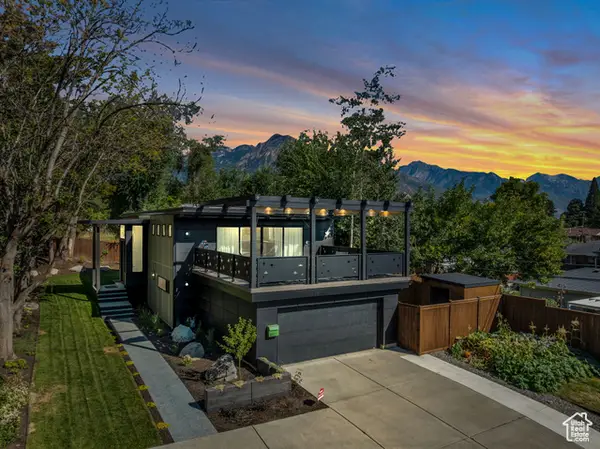 $1,100,000Active5 beds 3 baths3,120 sq. ft.
$1,100,000Active5 beds 3 baths3,120 sq. ft.1817 E North Woodside Dr, Holladay, UT 84124
MLS# 2109076Listed by: BLACK DIAMOND REALTY - Open Sat, 10am to 12pmNew
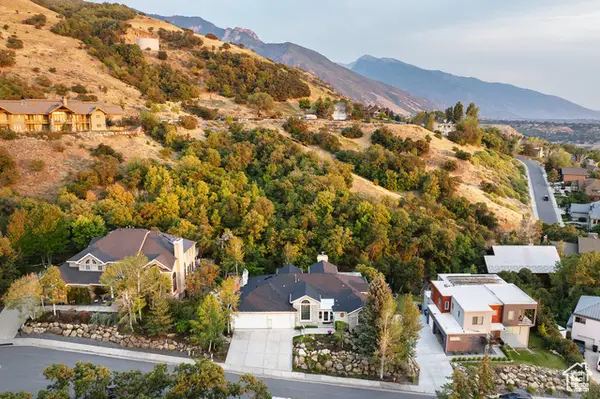 $1,325,000Active5 beds 5 baths5,256 sq. ft.
$1,325,000Active5 beds 5 baths5,256 sq. ft.3582 Heughs Canyon Cir, Holladay, UT 84121
MLS# 2108957Listed by: SUMMIT SOTHEBY'S INTERNATIONAL REALTY - Open Sat, 10am to 1pmNew
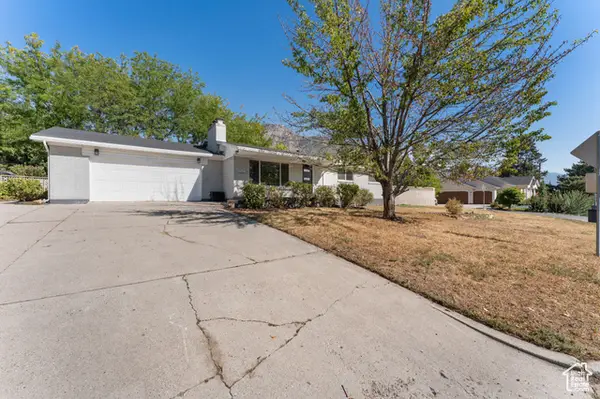 $749,999Active5 beds 3 baths2,712 sq. ft.
$749,999Active5 beds 3 baths2,712 sq. ft.4375 S 2700 E, Holladay, UT 84124
MLS# 2108934Listed by: ULRICH REALTORS, INC. - Open Fri, 4 to 6pmNew
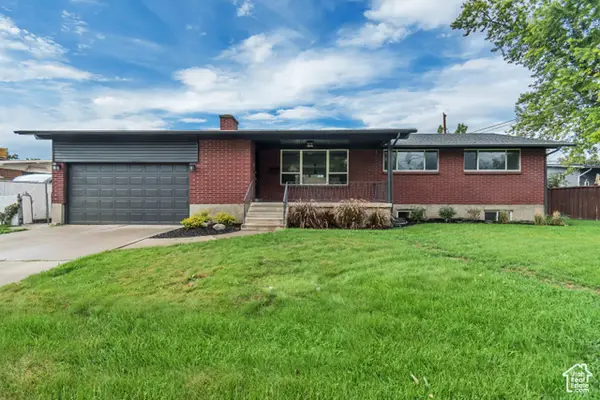 $900,000Active5 beds 3 baths3,278 sq. ft.
$900,000Active5 beds 3 baths3,278 sq. ft.1617 E Meadowmoor Rd, Holladay, UT 84117
MLS# 2108791Listed by: MANSELL REAL ESTATE INC
