1795 E Bermondsey Ct, Holladay, UT 84117
Local realty services provided by:ERA Realty Center
1795 E Bermondsey Ct,Holladay, UT 84117
$1,175,000
- 6 Beds
- 4 Baths
- 3,939 sq. ft.
- Single family
- Active
Listed by:alyssa taylor
Office:coldwell banker realty (salt lake-sugar house)
MLS#:2109262
Source:SL
Price summary
- Price:$1,175,000
- Price per sq. ft.:$298.3
- Monthly HOA dues:$250
About this home
estled in the heart of prestigious Holladay, this immaculate end-unit twin home redefines luxury with a premier lot, curated upgrades, and sophisticated contemporary design. Set behind the gates of the exclusive Towns at Bermondsey Place, this residence blends modern elegance with everyday comfort, style, and functionality. The gourmet kitchen showcases extended custom cabinetry, an oversized pantry, a built-in coffee nook, and GE Caf appliances - a stunning centerpiece ideal for both daily living and entertaining. The open-concept main level flows seamlessly to one of the largest and most private backyards in the community, enhanced with an upgraded deck and patio perfect for al fresco dining and outdoor gatherings. As an end-unit, the home is flooded with natural light and offers rare privacy and openness. Upstairs, the luxurious primary suite serves as a spa-like retreat, featuring a freestanding soaking tub, natural slate flooring, a dual-faucet walk-in shower, and a private balcony to enjoy tranquil mornings or peaceful evenings. Two additional guest bedrooms, a full guest bath, a convenient office/flex space, and a thoughtfully designed laundry room complete the upper level. The finished basement offers exceptional versatility with two more bedrooms, a full bathroom, abundant storage, and a cozy second family room perfect for media, fitness, or guest accommodations. Additional enhancements include a hot/cold water spigot in the garage and 220V wiring ready for EV or RV charging. Minutes from Holladay Village, future Holladay Hills, and offering easy access to downtown SLC, Park City, and the Cottonwood Canyons, this is truly the premier residence in Bermondsey Place - delivering a lifestyle of luxury, connection, and convenience. *Square footage figures are provided as a courtesy estimate only and were obtained from an appraisal. Buyer is advised to obtain an independent measurement.
Contact an agent
Home facts
- Year built:2023
- Listing ID #:2109262
- Added:1 day(s) ago
- Updated:September 05, 2025 at 11:03 AM
Rooms and interior
- Bedrooms:6
- Total bathrooms:4
- Full bathrooms:3
- Half bathrooms:1
- Living area:3,939 sq. ft.
Heating and cooling
- Cooling:Central Air
- Heating:Forced Air, Gas: Central
Structure and exterior
- Roof:Asphalt
- Year built:2023
- Building area:3,939 sq. ft.
- Lot area:0.1 Acres
Schools
- High school:Olympus
- Middle school:Olympus
- Elementary school:Driggs
Utilities
- Water:Culinary, Water Connected
- Sewer:Sewer Connected, Sewer: Connected, Sewer: Public
Finances and disclosures
- Price:$1,175,000
- Price per sq. ft.:$298.3
- Tax amount:$5,618
New listings near 1795 E Bermondsey Ct
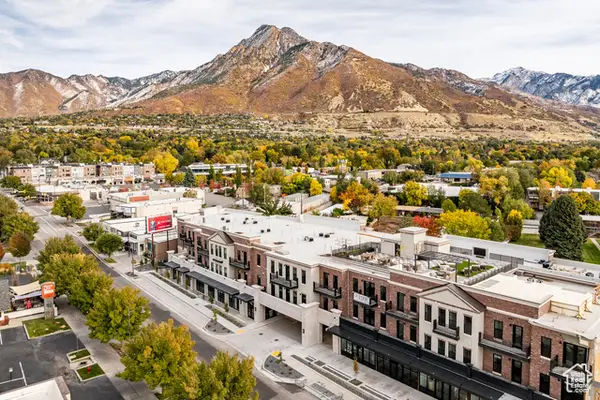 $1,175,000Pending2 beds 2 baths1,880 sq. ft.
$1,175,000Pending2 beds 2 baths1,880 sq. ft.2250 E Murray Holladay Rd #303, Holladay, UT 84117
MLS# 2109462Listed by: SUMMIT SOTHEBY'S INTERNATIONAL REALTY- Open Sat, 11am to 1pmNew
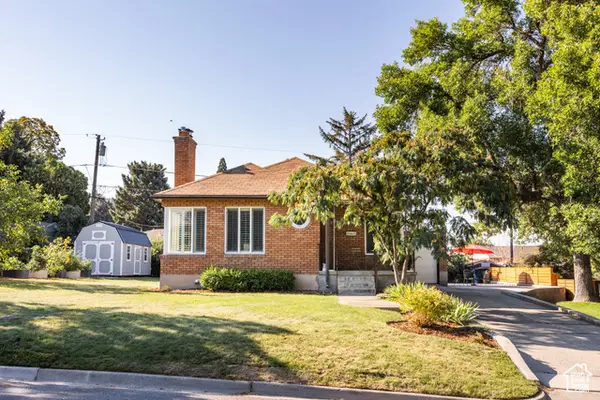 $795,000Active5 beds 2 baths2,232 sq. ft.
$795,000Active5 beds 2 baths2,232 sq. ft.1840 E Northwoodside Dr, Holladay, UT 84124
MLS# 2109374Listed by: HOMEWORKS PROPERTY LAB, LLC - New
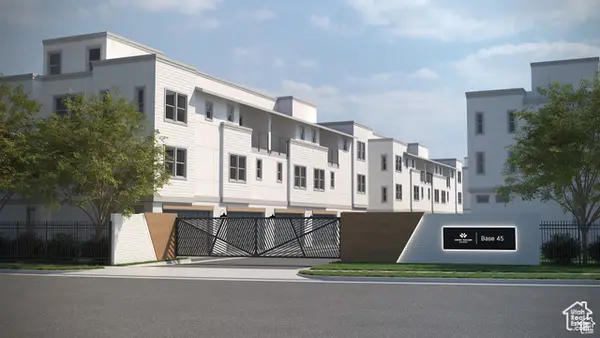 $909,000Active4 beds 4 baths2,091 sq. ft.
$909,000Active4 beds 4 baths2,091 sq. ft.2164 E Rising Wolf Ln S #20, Holladay, UT 84117
MLS# 2109341Listed by: HENRY WALKER REAL ESTATE, LLC - New
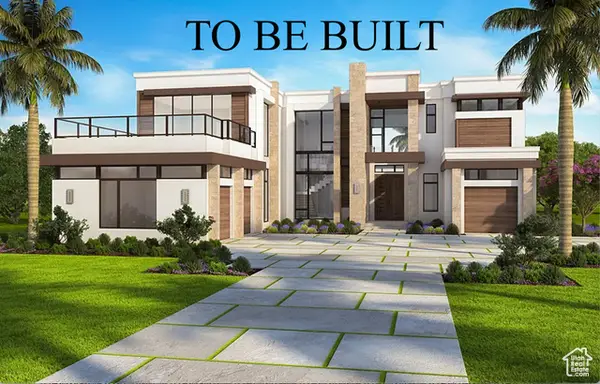 $3,850,000Active5 beds 7 baths10,071 sq. ft.
$3,850,000Active5 beds 7 baths10,071 sq. ft.6369 S Cobblerock Ln, Holladay, UT 84121
MLS# 2109250Listed by: EQUITY REAL ESTATE (ADVANTAGE) - Open Sun, 1 to 4pmNew
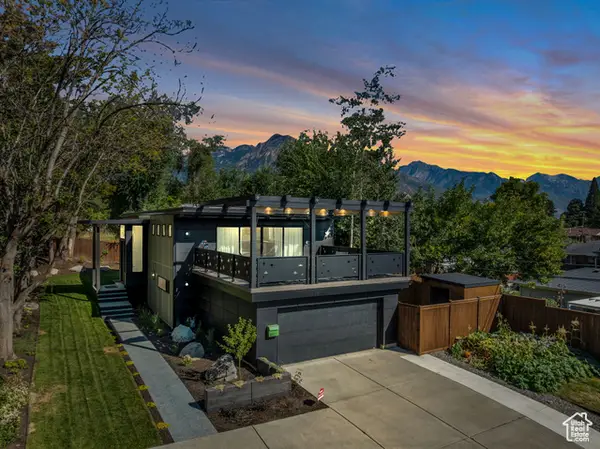 $1,100,000Active5 beds 3 baths3,120 sq. ft.
$1,100,000Active5 beds 3 baths3,120 sq. ft.1817 E North Woodside Dr, Holladay, UT 84124
MLS# 2109076Listed by: BLACK DIAMOND REALTY - Open Sat, 11am to 1pmNew
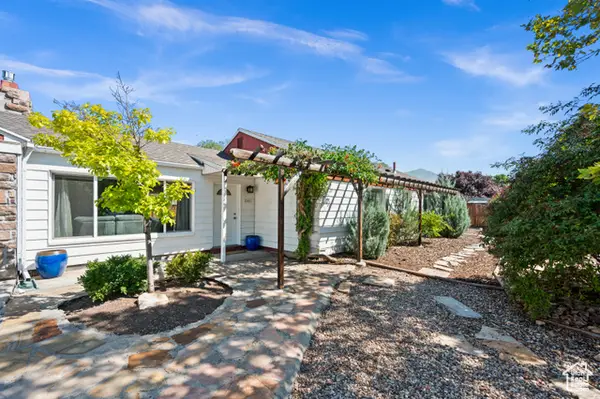 $550,000Active3 beds 2 baths1,251 sq. ft.
$550,000Active3 beds 2 baths1,251 sq. ft.1449 E 4165 S, Holladay, UT 84124
MLS# 2109008Listed by: WINDERMERE REAL ESTATE (9TH & 9TH) - Open Sat, 10am to 12pmNew
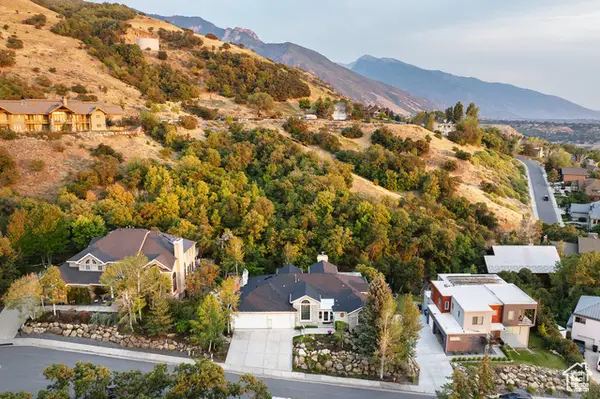 $1,325,000Active5 beds 5 baths5,256 sq. ft.
$1,325,000Active5 beds 5 baths5,256 sq. ft.3582 Heughs Canyon Cir, Holladay, UT 84121
MLS# 2108957Listed by: SUMMIT SOTHEBY'S INTERNATIONAL REALTY - Open Sat, 10am to 1pmNew
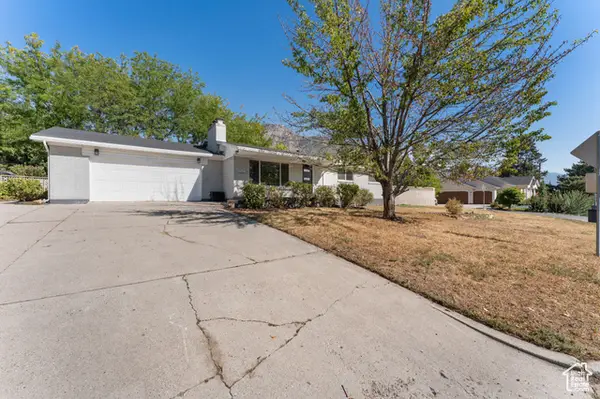 $749,999Active5 beds 3 baths2,712 sq. ft.
$749,999Active5 beds 3 baths2,712 sq. ft.4375 S 2700 E, Holladay, UT 84124
MLS# 2108934Listed by: ULRICH REALTORS, INC. - Open Fri, 4 to 6pmNew
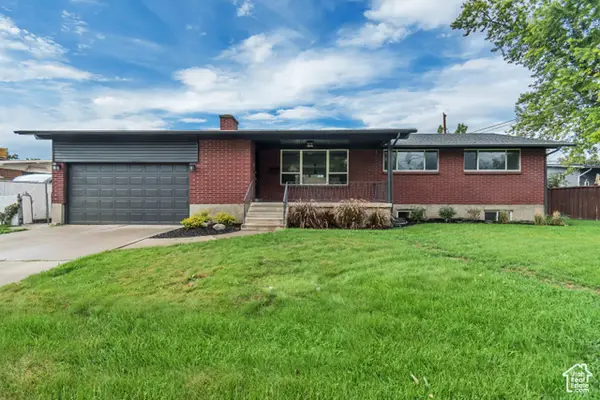 $900,000Active5 beds 3 baths3,278 sq. ft.
$900,000Active5 beds 3 baths3,278 sq. ft.1617 E Meadowmoor Rd, Holladay, UT 84117
MLS# 2108791Listed by: MANSELL REAL ESTATE INC
