1783 E Bermondsey Ct, Holladay, UT 84117
Local realty services provided by:ERA Brokers Consolidated
1783 E Bermondsey Ct,Holladay, UT 84117
$1,175,000
- 6 Beds
- 4 Baths
- 3,874 sq. ft.
- Single family
- Active
Listed by:nicolas t winkel
Office:the agency salt lake city
MLS#:2097534
Source:SL
Price summary
- Price:$1,175,000
- Price per sq. ft.:$303.3
- Monthly HOA dues:$292
About this home
1783 Bermondsey Ct is perfectly situated in the Salt Lake Valley, close to Holladay Village and the future Holladay Hills as well as having ease of access to downtown and the Cottonwood Canyons. The location allows you to take full advantage of what Holladay has to offer. The home itself is beautifully done. The entry, kitchen and living area flow seamlessly together, flooded with natural light but tucked in by the mature trees. White Oak flooring on the main level provides a modern yet warm feel. Finish carpentry accents give the main level an elevated and custom feel. Upstairs the floor plan strikes the perfect blend of spacious and cozy with each room (laundry, three bedrooms, guest bath and primary suite) feeling spacious and close all at once. The primary bathroom has a spa feel with a large freestanding tub, natural slate floors and a large white oak vanity. Downstairs is perfect for getting away from it all. The two additional bedrooms allow for an office, gym or guest space and the living room is perfect for cozying up for a movie. The backyard is the perfect setting for outdoor summer living, shaded and private with a large deck just off the living area. 1783 Bermondsey Ct. is well designed and tastefully upgraded; it is the perfect spot for your Holladay home. Square footage figures are provided as a courtesy estimate only and were obtained from building plans. Buyer is advised to obtain an independent measurement.
Contact an agent
Home facts
- Year built:2024
- Listing ID #:2097534
- Added:81 day(s) ago
- Updated:September 29, 2025 at 11:02 AM
Rooms and interior
- Bedrooms:6
- Total bathrooms:4
- Full bathrooms:3
- Half bathrooms:1
- Living area:3,874 sq. ft.
Heating and cooling
- Cooling:Central Air
- Heating:Gas: Central
Structure and exterior
- Roof:Asphalt
- Year built:2024
- Building area:3,874 sq. ft.
- Lot area:0.1 Acres
Schools
- High school:Olympus
- Middle school:Olympus
- Elementary school:Driggs
Utilities
- Water:Water Connected
- Sewer:Sewer Connected, Sewer: Connected
Finances and disclosures
- Price:$1,175,000
- Price per sq. ft.:$303.3
- Tax amount:$5,630
New listings near 1783 E Bermondsey Ct
- New
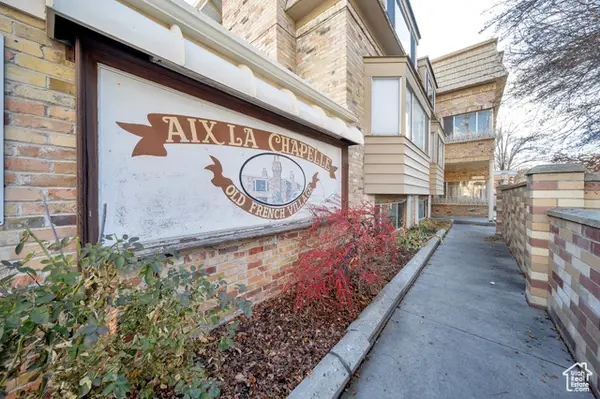 $215,000Active-- beds 1 baths493 sq. ft.
$215,000Active-- beds 1 baths493 sq. ft.2220 E Murray Holladay Rd #122, Salt Lake City, UT 84117
MLS# 2114328Listed by: KW SOUTH VALLEY KELLER WILLIAMS - New
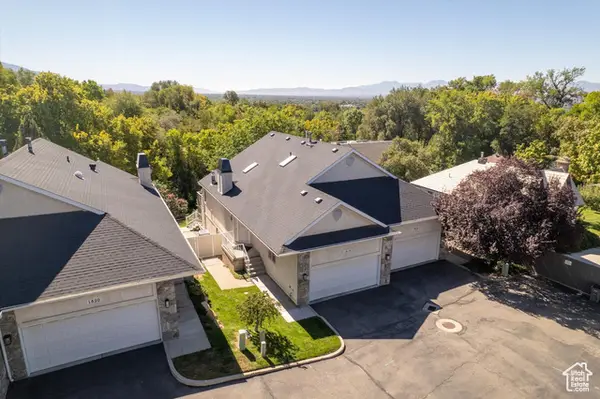 $639,999Active3 beds 2 baths1,904 sq. ft.
$639,999Active3 beds 2 baths1,904 sq. ft.1818 E 3900 S, Holladay, UT 84124
MLS# 2114153Listed by: EQUITY REAL ESTATE (SOLID) - New
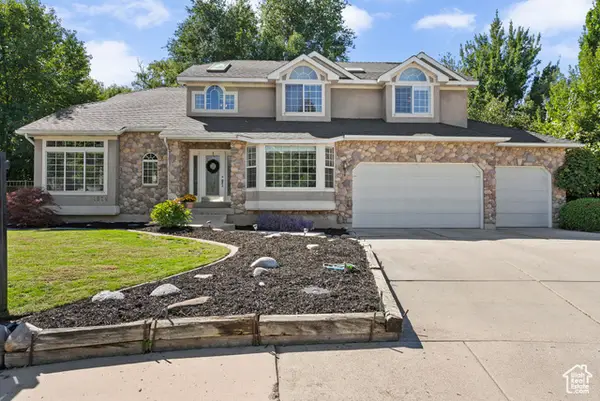 $1,299,000Active6 beds 4 baths4,153 sq. ft.
$1,299,000Active6 beds 4 baths4,153 sq. ft.1574 E Stablewood Cir S, Holladay, UT 84117
MLS# 2114107Listed by: COLDWELL BANKER REALTY (SALT LAKE-SUGAR HOUSE) - Open Sat, 11am to 2pmNew
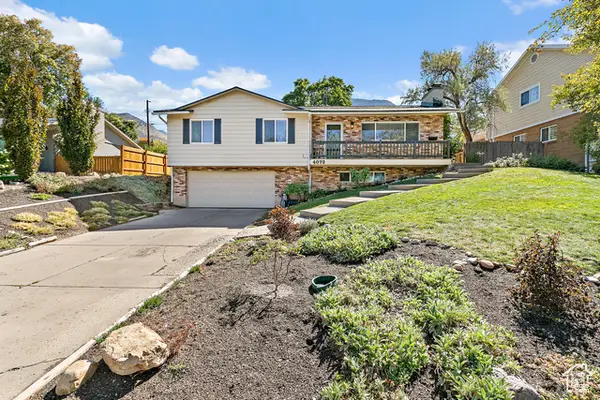 $775,000Active4 beds 2 baths2,035 sq. ft.
$775,000Active4 beds 2 baths2,035 sq. ft.4073 Lisa Dr, Holladay, UT 84124
MLS# 2114056Listed by: BETTER HOMES AND GARDENS REAL ESTATE MOMENTUM (LEHI) - New
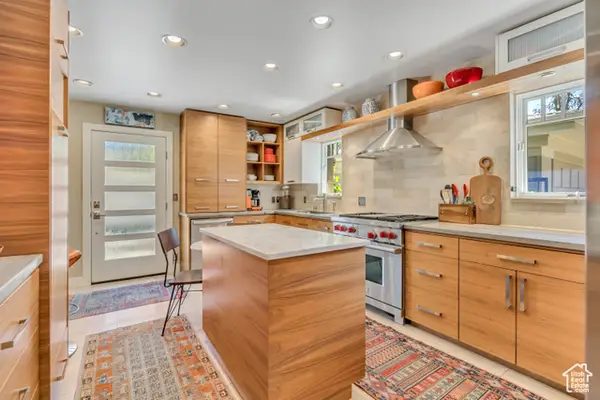 $940,000Active6 beds 3 baths2,726 sq. ft.
$940,000Active6 beds 3 baths2,726 sq. ft.2035 E Ribbon Ln, Holladay, UT 84117
MLS# 2114046Listed by: WHITE OAK REAL ESTATE, LLC - New
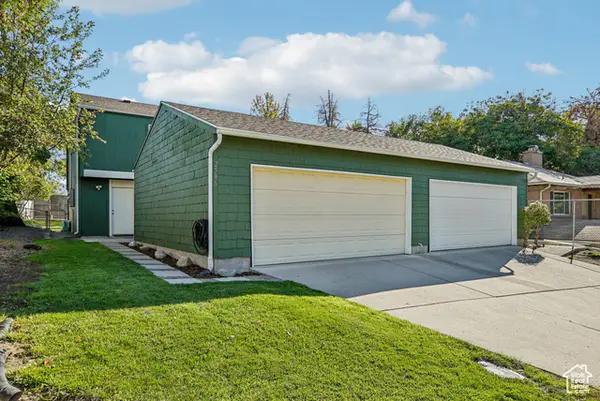 $895,000Active6 beds 4 baths2,566 sq. ft.
$895,000Active6 beds 4 baths2,566 sq. ft.2584 E Wren Rd, Holladay, UT 84117
MLS# 2110154Listed by: OMADA REAL ESTATE - New
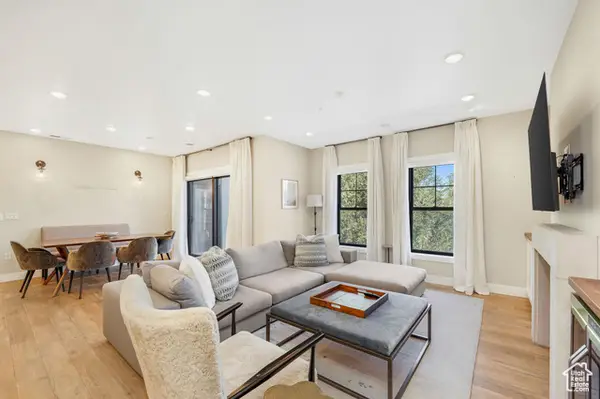 $960,000Active2 beds 2 baths1,400 sq. ft.
$960,000Active2 beds 2 baths1,400 sq. ft.2240 E Laney Ave S #302, Holladay, UT 84117
MLS# 2113839Listed by: IVIE AVENUE REAL ESTATE, LLC 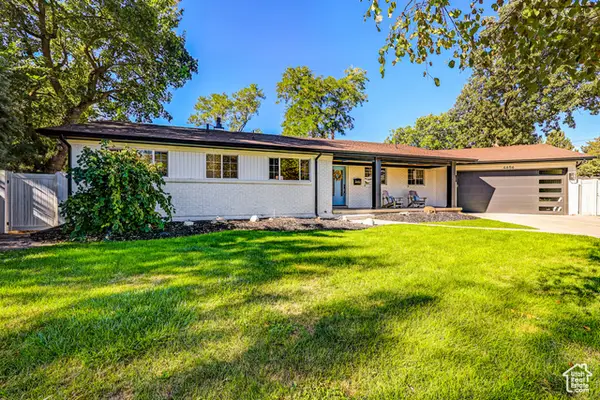 $995,000Pending4 beds 3 baths2,246 sq. ft.
$995,000Pending4 beds 3 baths2,246 sq. ft.4656 S Nathan Cir, Holladay, UT 84117
MLS# 2113856Listed by: WINDERMERE REAL ESTATE- New
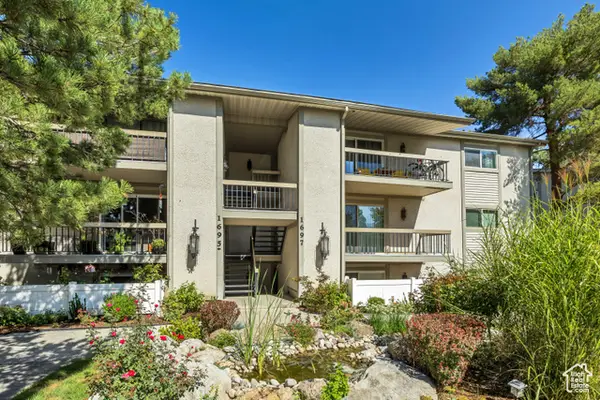 $315,000Active2 beds 2 baths988 sq. ft.
$315,000Active2 beds 2 baths988 sq. ft.1697 E Woodbridge Dr #4, Salt Lake City, UT 84117
MLS# 2113817Listed by: EQUITY REAL ESTATE (SOLID) - New
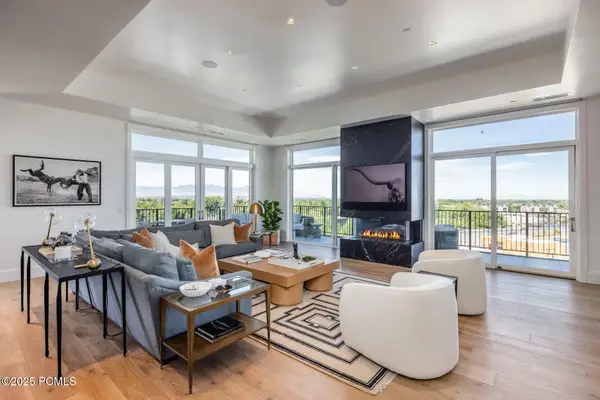 $4,200,000Active3 beds 3 baths3,312 sq. ft.
$4,200,000Active3 beds 3 baths3,312 sq. ft.1920 E Rodeo Walk Drive #Unit 508, Holladay, UT 84117
MLS# 12504243Listed by: SUMMIT SOTHEBY'S INTERNATIONAL REALTY
