1968 E Sycamore Ln, Holladay, UT 84117
Local realty services provided by:ERA Brokers Consolidated
Listed by:stephanie stewart
Office:the group real estate, llc.
MLS#:2104012
Source:SL
Price summary
- Price:$1,299,000
- Price per sq. ft.:$271.13
About this home
**For a full price offer, seller financing is available at 3.5% with a 10% down payment which on average will save you about $2,000 a month. Certain terms and conditions must be met** Spacious rambler nestled in an idyllic wooded setting with the Holladay water share canal running along side. The open floor plan flows seamlessly to a covered deck and hot tub, perfect for relaxing while enjoying serene mountain views. Perfectly designed for multi-generational living, this home offers flexibility and comfort for every stage of life. From raising young children through retirement, this home's floor plan works for every stage of life. Adult children and grandchildren need a more affordable living option? This home can accommodate that need with privacy and separation. The main floor features true single-level living with a spacious primary suite, large bathroom with double vanity, separate tub and shower plus private water closet, convenient laundry, and an open-concept layout that flows seamlessly for everyday living and entertaining. The great room opens to the covered deck & hot tub that can be used year round. The basement expands the possibilities with its own kitchenette, second laundry room, and a roll-in shower for accessibility, creating an ideal setup for extended family, guests, or a caregiver. An unfinished area offers additional space to customize-whether you envision more bedrooms, a hobby space, or storage. Adding a separate basement entrance could be easily possible. With thoughtful details inside and versatile options throughout, this home is ready to meet your needs now and adapt for the future. Additional highlights include vaulted ceilings upstairs, a dedicated workshop area, flexible unfinished space ready for your personal touch, RV parking, and a quiet street in a convenient Holladay location. This one-of-a-kind retreat blends privacy, comfort, and opportunity. Holladay water share included. Square footage figures are provided as a courtesy estimate only. Buyer is advised to obtain an independent measurement.
Contact an agent
Home facts
- Year built:1999
- Listing ID #:2104012
- Added:51 day(s) ago
- Updated:September 29, 2025 at 11:02 AM
Rooms and interior
- Bedrooms:5
- Total bathrooms:4
- Full bathrooms:2
- Half bathrooms:1
- Living area:4,791 sq. ft.
Heating and cooling
- Cooling:Central Air
- Heating:Electric, Forced Air, Gas: Central
Structure and exterior
- Roof:Asphalt
- Year built:1999
- Building area:4,791 sq. ft.
- Lot area:0.18 Acres
Schools
- High school:Olympus
- Middle school:Olympus
- Elementary school:Howard R. Driggs
Utilities
- Water:Culinary, Shares, Water Connected
- Sewer:Sewer Connected, Sewer: Connected, Sewer: Public
Finances and disclosures
- Price:$1,299,000
- Price per sq. ft.:$271.13
- Tax amount:$5,608
New listings near 1968 E Sycamore Ln
- New
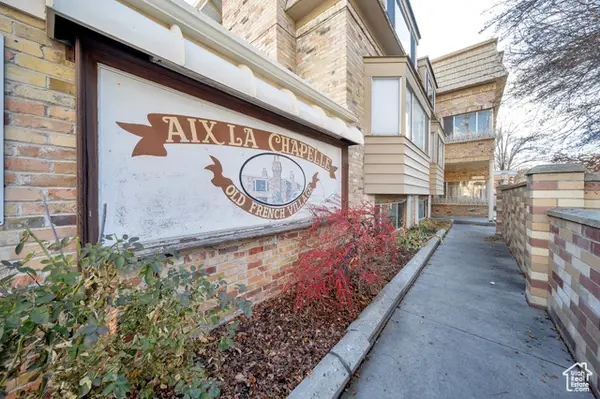 $215,000Active-- beds 1 baths493 sq. ft.
$215,000Active-- beds 1 baths493 sq. ft.2220 E Murray Holladay Rd #122, Salt Lake City, UT 84117
MLS# 2114328Listed by: KW SOUTH VALLEY KELLER WILLIAMS - New
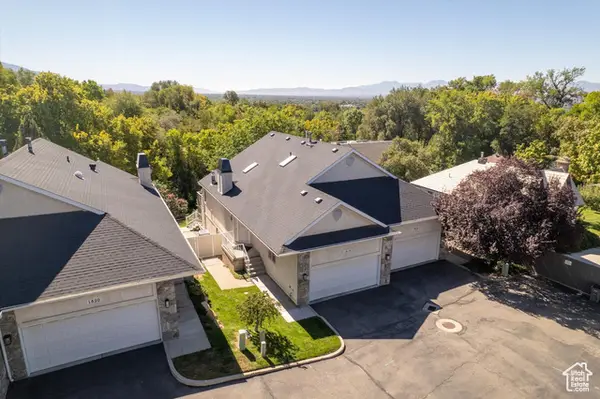 $639,999Active3 beds 2 baths1,904 sq. ft.
$639,999Active3 beds 2 baths1,904 sq. ft.1818 E 3900 S, Holladay, UT 84124
MLS# 2114153Listed by: EQUITY REAL ESTATE (SOLID) - New
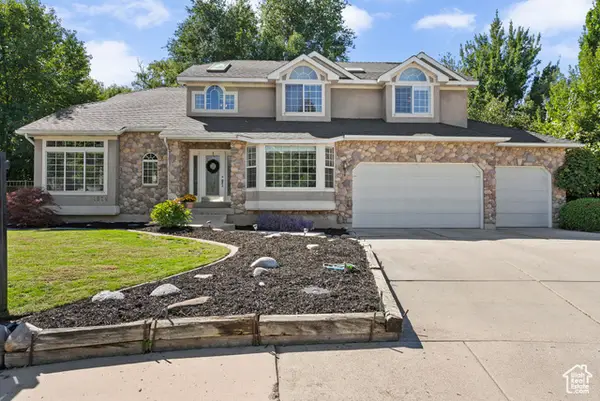 $1,299,000Active6 beds 4 baths4,153 sq. ft.
$1,299,000Active6 beds 4 baths4,153 sq. ft.1574 E Stablewood Cir S, Holladay, UT 84117
MLS# 2114107Listed by: COLDWELL BANKER REALTY (SALT LAKE-SUGAR HOUSE) - Open Sat, 11am to 2pmNew
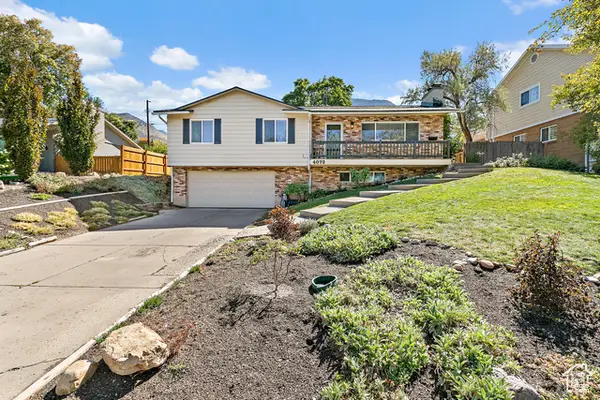 $775,000Active4 beds 2 baths2,035 sq. ft.
$775,000Active4 beds 2 baths2,035 sq. ft.4073 Lisa Dr, Holladay, UT 84124
MLS# 2114056Listed by: BETTER HOMES AND GARDENS REAL ESTATE MOMENTUM (LEHI) - New
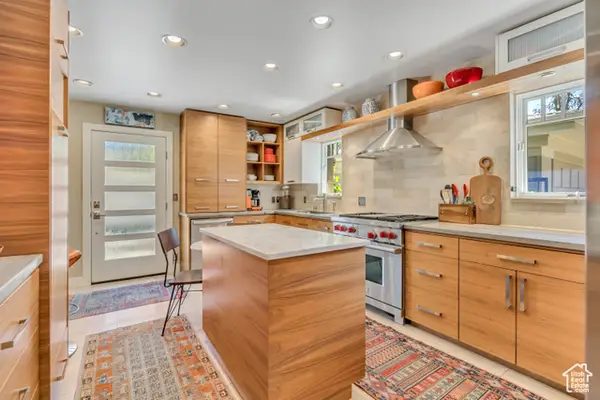 $940,000Active6 beds 3 baths2,726 sq. ft.
$940,000Active6 beds 3 baths2,726 sq. ft.2035 E Ribbon Ln, Holladay, UT 84117
MLS# 2114046Listed by: WHITE OAK REAL ESTATE, LLC - New
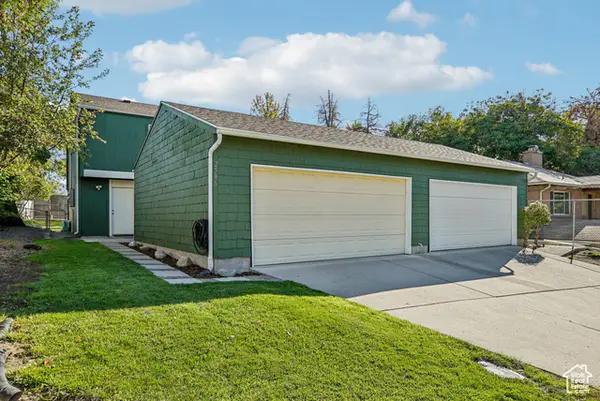 $895,000Active6 beds 4 baths2,566 sq. ft.
$895,000Active6 beds 4 baths2,566 sq. ft.2584 E Wren Rd, Holladay, UT 84117
MLS# 2110154Listed by: OMADA REAL ESTATE - New
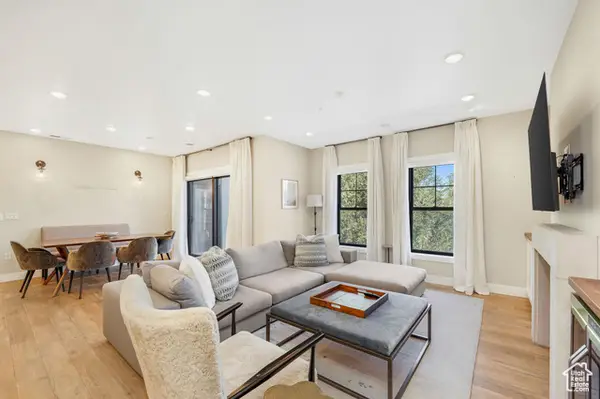 $960,000Active2 beds 2 baths1,400 sq. ft.
$960,000Active2 beds 2 baths1,400 sq. ft.2240 E Laney Ave S #302, Holladay, UT 84117
MLS# 2113839Listed by: IVIE AVENUE REAL ESTATE, LLC 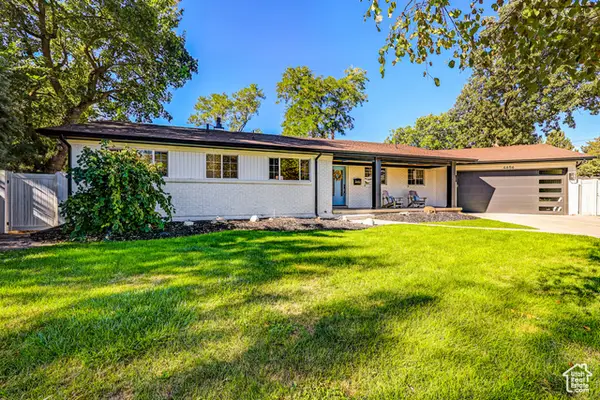 $995,000Pending4 beds 3 baths2,246 sq. ft.
$995,000Pending4 beds 3 baths2,246 sq. ft.4656 S Nathan Cir, Holladay, UT 84117
MLS# 2113856Listed by: WINDERMERE REAL ESTATE- New
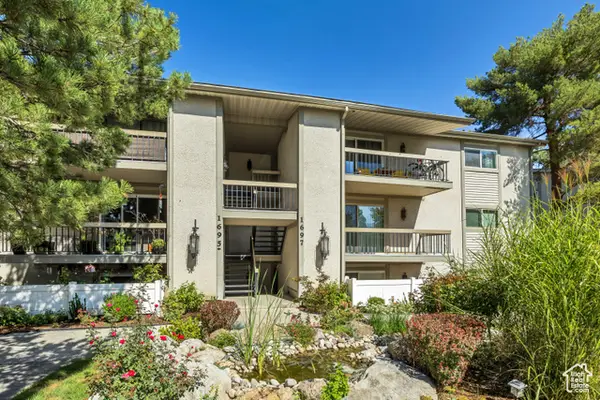 $315,000Active2 beds 2 baths988 sq. ft.
$315,000Active2 beds 2 baths988 sq. ft.1697 E Woodbridge Dr #4, Salt Lake City, UT 84117
MLS# 2113817Listed by: EQUITY REAL ESTATE (SOLID) - New
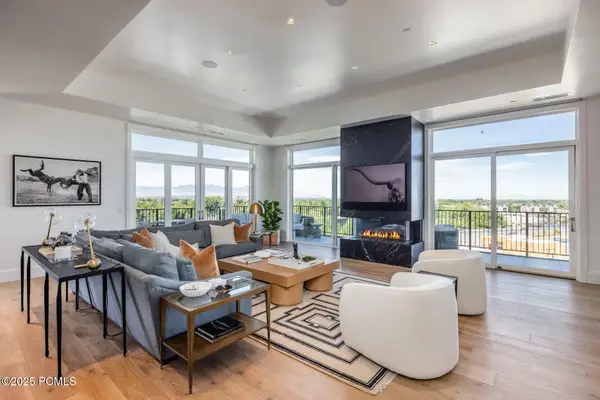 $4,200,000Active3 beds 3 baths3,312 sq. ft.
$4,200,000Active3 beds 3 baths3,312 sq. ft.1920 E Rodeo Walk Drive #Unit 508, Holladay, UT 84117
MLS# 12504243Listed by: SUMMIT SOTHEBY'S INTERNATIONAL REALTY
