2620 E Casto Ln, Holladay, UT 84117
Local realty services provided by:ERA Brokers Consolidated
Listed by: ryan c birdsley
Office: surv real estate inc
MLS#:2070285
Source:SL
Price summary
- Price:$3,500,000
- Price per sq. ft.:$388.98
About this home
Designed to impress. Built to live in. One-of-a-kind Holladay estate with everything you've been waiting for. This exceptional Holladay estate, built in 2004, was thoughtfully designed for the modern family, where no detail has been overlooked. With soaring ceilings, custom woodwork, and high-end finishes throughout, this luxurious home offers seamless flow and sophisticated elegance. The spacious floor plan boasts grand-scale living spaces, including 5 bedrooms and 4.5 bathrooms. The heart of the home is the kitchen and family room, where every element was created with entertaining and relaxation in mind. The gourmet kitchen is a chef's dream, featuring top-of-the-line appliances, granite countertops, and ample storage. The expansive master suite is a private retreat, complete with a cozy fireplace, a spa-like bathroom with dual vanities, a soaking tub, walk-in shower, and a private balcony overlooking the stunning backyard. Additional features include a home theater, a walkout basement, and outdoor living spaces perfect for entertaining. Enjoy the built-in grill, firepit, and your own basketball court on the sprawling .65-acre lot. The home also includes an oversized two-car attached garage with extra-high doors, as well as a detached two-car garage with 14-foot-high doors-ideal for boat or RV storage. This truly one-of-a-kind property combines luxury, functionality, and location, making it a rare find in the heart of Holladay!
Contact an agent
Home facts
- Year built:2004
- Listing ID #:2070285
- Added:244 day(s) ago
- Updated:November 13, 2025 at 11:58 AM
Rooms and interior
- Bedrooms:5
- Total bathrooms:5
- Full bathrooms:4
- Half bathrooms:1
- Living area:8,998 sq. ft.
Heating and cooling
- Cooling:Central Air
- Heating:Gas: Central
Structure and exterior
- Roof:Asphalt, Pitched
- Year built:2004
- Building area:8,998 sq. ft.
- Lot area:0.65 Acres
Schools
- High school:Olympus
- Middle school:Olympus
- Elementary school:Cottonwood
Utilities
- Water:Culinary, Water Connected
- Sewer:Sewer Connected, Sewer: Connected, Sewer: Public
Finances and disclosures
- Price:$3,500,000
- Price per sq. ft.:$388.98
- Tax amount:$12,163
New listings near 2620 E Casto Ln
- Open Thu, 12 to 5pmNew
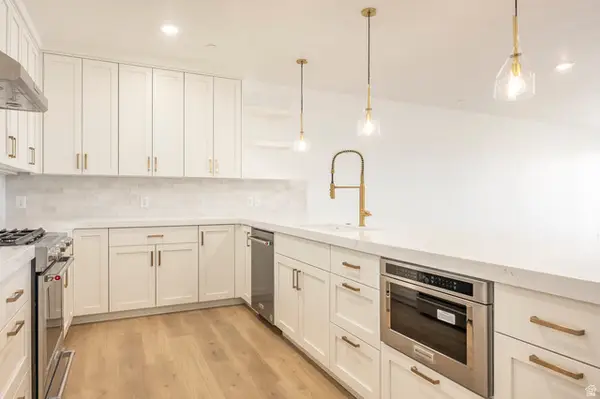 $1,090,000Active2 beds 2 baths1,674 sq. ft.
$1,090,000Active2 beds 2 baths1,674 sq. ft.2250 E Murray Holladay Rd #305, Holladay, UT 84117
MLS# 2122459Listed by: SUMMIT SOTHEBY'S INTERNATIONAL REALTY - New
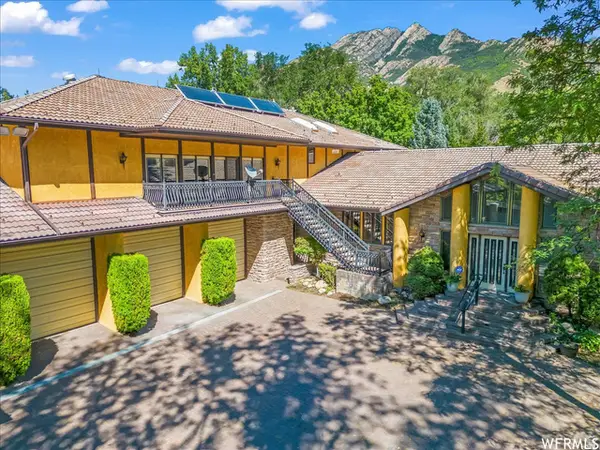 $4,000,000Active8 beds 5 baths10,997 sq. ft.
$4,000,000Active8 beds 5 baths10,997 sq. ft.6003 S Oakhill Dr, Holladay, UT 84121
MLS# 2122385Listed by: RSI REAL ESTATE COMPANY, LLC - Open Sat, 2:30 to 4pmNew
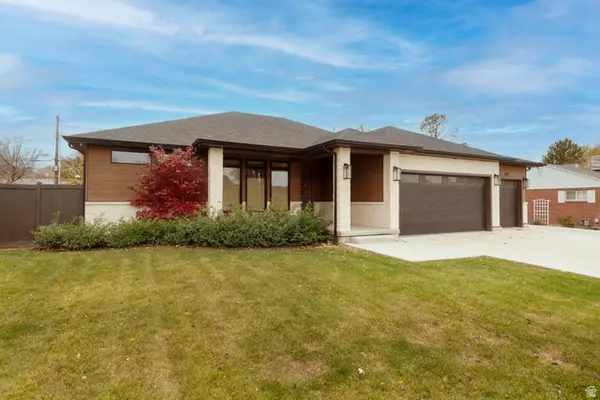 $1,749,500Active4 beds 4 baths3,948 sq. ft.
$1,749,500Active4 beds 4 baths3,948 sq. ft.1574 E Winward Dr, Holladay, UT 84117
MLS# 2122199Listed by: COLDWELL BANKER REALTY (UNION HEIGHTS) - New
 $650,000Active3 beds 3 baths2,468 sq. ft.
$650,000Active3 beds 3 baths2,468 sq. ft.5780 S Minden Dr, Holladay, UT 84121
MLS# 2122232Listed by: EQUITY REAL ESTATE (ADVANTAGE) 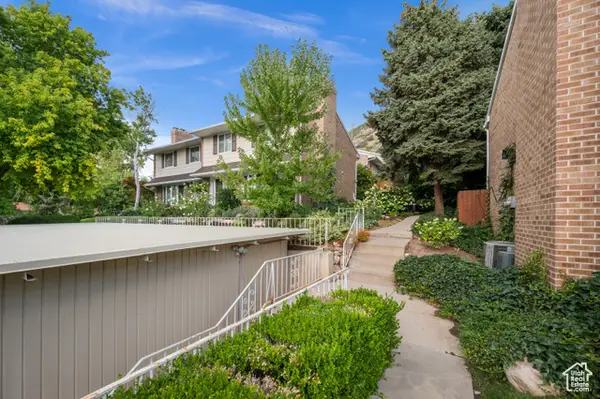 $460,000Active3 beds 2 baths1,650 sq. ft.
$460,000Active3 beds 2 baths1,650 sq. ft.3006 Casto Ln, Holladay, UT 84117
MLS# 2117254Listed by: WINDERMERE REAL ESTATE (PARK AVE)- New
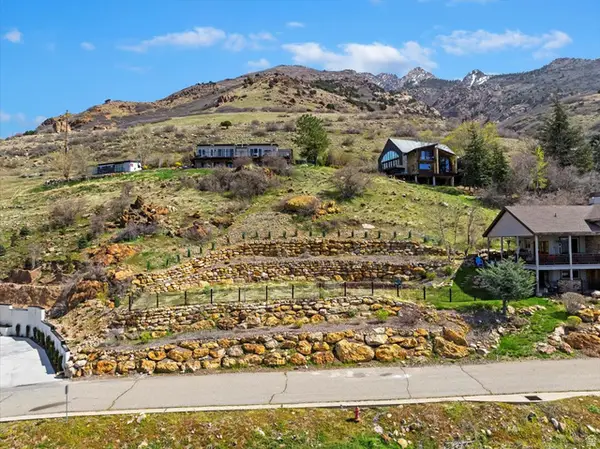 $495,000Active0.51 Acres
$495,000Active0.51 Acres3088 E Silver Hawk Dr S, Holladay, UT 84121
MLS# 2122096Listed by: REAL BROKER, LLC - New
 $795,000Active5 beds 2 baths2,637 sq. ft.
$795,000Active5 beds 2 baths2,637 sq. ft.2961 E Bonnie Brae Ave, Holladay, UT 84124
MLS# 2121858Listed by: EXIT REALTY SUCCESS - New
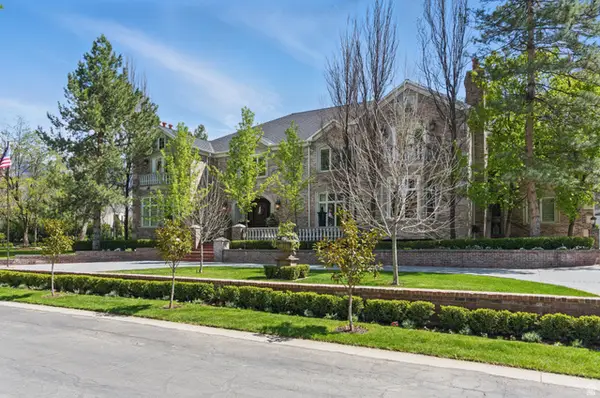 $4,990,000Active7 beds 11 baths13,807 sq. ft.
$4,990,000Active7 beds 11 baths13,807 sq. ft.2428 E Field Rose Dr, Holladay, UT 84121
MLS# 2121822Listed by: IDI REAL ESTATE 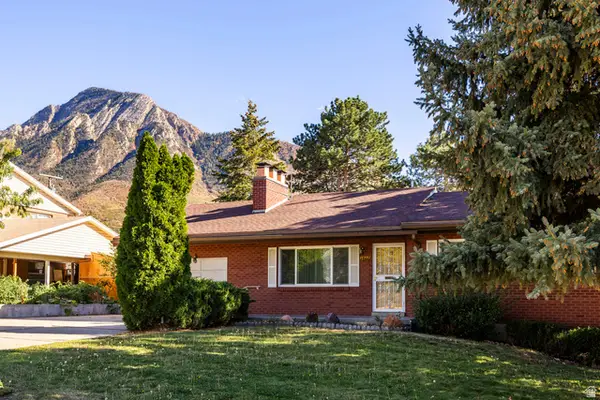 $685,000Pending4 beds 4 baths2,412 sq. ft.
$685,000Pending4 beds 4 baths2,412 sq. ft.2800 E Maurice Dr S, Salt Lake City, UT 84124
MLS# 2121001Listed by: SUMMIT SOTHEBY'S INTERNATIONAL REALTY $598,900Active3 beds 2 baths1,680 sq. ft.
$598,900Active3 beds 2 baths1,680 sq. ft.4199 S 3100 E, Holladay, UT 84124
MLS# 2120731Listed by: RIZE PROPERTY MANAGEMENT
