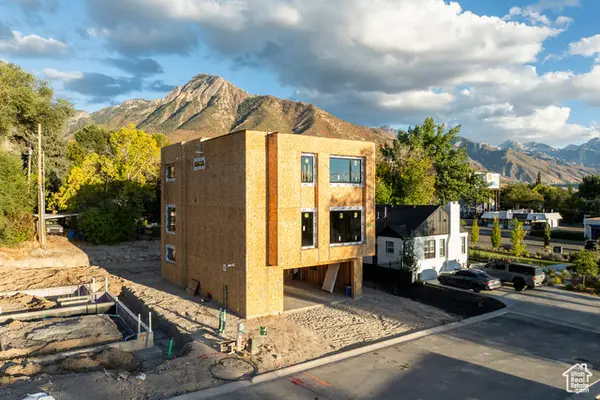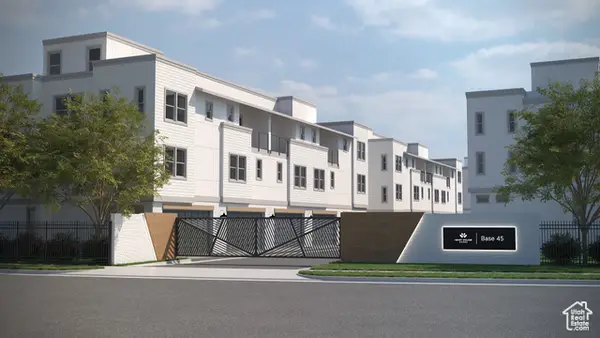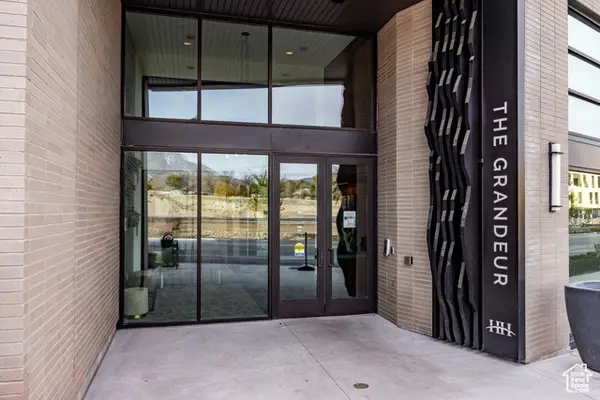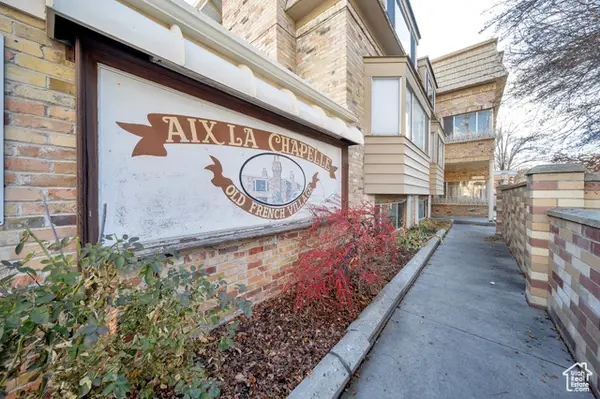3916 S Olympus Orchards Ln, Holladay, UT 84124
Local realty services provided by:ERA Brokers Consolidated
3916 S Olympus Orchards Ln,Holladay, UT 84124
$1,080,000
- 4 Beds
- 4 Baths
- 2,843 sq. ft.
- Single family
- Active
Listed by:c terry clark
Office:ivory homes, ltd
MLS#:2115010
Source:SL
Price summary
- Price:$1,080,000
- Price per sq. ft.:$379.88
- Monthly HOA dues:$60
About this home
STUNNING HOLLADAY TWO-STORY HOME TUCKED AWAY ON A PRIVATE LANE WITHIN A SECURE, GATED COMMUNITY! THIS RESIDENCE SHOWCASES BEAUTIFUL FINISHES THROUGHOUT, INCLUDING A GOURMET KITCHEN WITH WHITE CUSTOM CABINETRY, HONED MARBLE COUNTERTOPS, AND UPGRADED TRIM AND FLOORING. THE OPEN GREAT ROOM FEATURES SOARING CEILINGS, A FIREPLACE, AND EXPANSIVE WINDOWS THAT OVERLOOK THE BACKYARD WITH A COVERED DECK AND LUSH LAWN-PERFECT FOR ENTERTAINING. ALSO INCLUDES A MAIN LEVEL HALF BATH FOR GUESTS AND PLANTATION SHUTTERS THROUGHOUT. THE SPACIOUS PRIMARY SUITE OFFERS A WALK-IN CLOSET, SEPARATE SHOWER, AND SOAKING TUB. TWO ADDITIONAL BEDROOMS UPSTAIRS SHARE A FULL BATH. THE FULLY FINISHED BASEMENT BOASTS HIGH CEILINGS, A COMFORTABLE FAMILY ROOM WITH PLAY AREA UNDER THE STAIRS, A FOURTH BEDROOM, 3/4 BATH, AND A LARGE COLD STORAGE. SQUARE FOOTAGE AND LOT SIZE ARE PROVIDED AS A COURTESY ESTIMATE FROM COUNTY RECORDS-BUYER TO VERIFY ALL INFORMATION.
Contact an agent
Home facts
- Year built:2016
- Listing ID #:2115010
- Added:1 day(s) ago
- Updated:October 03, 2025 at 11:06 AM
Rooms and interior
- Bedrooms:4
- Total bathrooms:4
- Full bathrooms:2
- Half bathrooms:1
- Living area:2,843 sq. ft.
Heating and cooling
- Cooling:Central Air
- Heating:Forced Air, Gas: Central
Structure and exterior
- Roof:Asphalt
- Year built:2016
- Building area:2,843 sq. ft.
- Lot area:0.13 Acres
Schools
- High school:Olympus
- Middle school:Olympus
- Elementary school:Driggs
Utilities
- Water:Culinary, Water Connected
- Sewer:Sewer Connected, Sewer: Connected, Sewer: Public
Finances and disclosures
- Price:$1,080,000
- Price per sq. ft.:$379.88
- Tax amount:$5,019
New listings near 3916 S Olympus Orchards Ln
- New
 $1,978,570Active4 beds 4 baths3,069 sq. ft.
$1,978,570Active4 beds 4 baths3,069 sq. ft.4455 S Holladay Park Ln E, Holladay, UT 84124
MLS# 2115199Listed by: SUMMIT SOTHEBY'S INTERNATIONAL REALTY - New
 $1,070,196Active3 beds 4 baths2,427 sq. ft.
$1,070,196Active3 beds 4 baths2,427 sq. ft.2158 E Rising Wolf Ln S #22, Holladay, UT 84117
MLS# 2115223Listed by: HENRY WALKER REAL ESTATE, LLC - Open Fri, 4 to 6pmNew
 $8,500,000Active4 beds 8 baths10,886 sq. ft.
$8,500,000Active4 beds 8 baths10,886 sq. ft.5508 S Walker Estates Cir, Holladay, UT 84117
MLS# 2114970Listed by: SUMMIT SOTHEBY'S INTERNATIONAL REALTY - Open Sat, 12 to 2pmNew
 $525,000Active3 beds 3 baths1,507 sq. ft.
$525,000Active3 beds 3 baths1,507 sq. ft.1342 E Saxony Place, Holladay, UT 84117
MLS# 2114682Listed by: COLDWELL BANKER REALTY (SALT LAKE-SUGAR HOUSE) - Open Sat, 12 to 2pmNew
 $4,150,000Active2 beds 3 baths3,138 sq. ft.
$4,150,000Active2 beds 3 baths3,138 sq. ft.2621 E Providence Ct, Holladay, UT 84121
MLS# 2114592Listed by: SUMMIT SOTHEBY'S INTERNATIONAL REALTY - New
 $799,000Active4 beds 3 baths3,198 sq. ft.
$799,000Active4 beds 3 baths3,198 sq. ft.3983 S Mercury Dr, Holladay, UT 84124
MLS# 2114579Listed by: TOWN & COUNTRY APOLLO PROPERTIES, LLC - New
 $689,000Active3 beds 2 baths1,750 sq. ft.
$689,000Active3 beds 2 baths1,750 sq. ft.5946 S Highland Dr E, Holladay, UT 84121
MLS# 2114568Listed by: REALTYPATH LLC (PLATINUM) - New
 $1,496,000Active2 beds 3 baths1,760 sq. ft.
$1,496,000Active2 beds 3 baths1,760 sq. ft.1920 E Rodeo Walk Dr #510, Holladay, UT 84117
MLS# 2114494Listed by: SUMMIT SOTHEBY'S INTERNATIONAL REALTY - New
 $215,000Active-- beds 1 baths493 sq. ft.
$215,000Active-- beds 1 baths493 sq. ft.2220 E Murray Holladay Rd #122, Salt Lake City, UT 84117
MLS# 2114328Listed by: KW SOUTH VALLEY KELLER WILLIAMS
