4305 S Albright Dr E, Holladay, UT 84124
Local realty services provided by:ERA Realty Center
4305 S Albright Dr E,Holladay, UT 84124
$939,500
- 5 Beds
- 5 Baths
- 3,305 sq. ft.
- Single family
- Active
Listed by:sherile l rickman
Office:kw south valley keller williams
MLS#:2072933
Source:SL
Price summary
- Price:$939,500
- Price per sq. ft.:$284.27
About this home
EXCELLENT PRICE! This is a $1,000,000 home priced way below other properties like it! What a great deal! Elegant HOLLADAY remodel in coveted neighborhood ready for your family to make memories! Nice large windows for tonz of natural lighting. All new flooring, paint, some new wiring, 2 electric fireplaces, custom kitchen w/quartz countertops, gas range w/vent fan, built in drawer microwave in the massive island w/charging station. Main floor family room/game room w/dry bar & soda/wine fridge. Stunning master bedroom w/walk in closet, double sink vanity w/LED heated mirrors & a master shower to die for w/3 heads, hand held wand, bench & beautiful sliding door! All bathrooms have beautiful tile work & custom designs! Basement has two bedrooms with new egress windows, family room with electric fireplace & two bathrooms. All new darling laundry room as well. Furnace & water heater are newer. The roof is a lifetime roof (metal/aluminum). There is also a ramp from exterior to family room. Oversized two car, extra depth and width with two person doors. Very private backyard! Owners/Agents! Shows spectacular! Pond non operable. Location is awesome and so close to the action in Salt Lake City and Park City areas. Just minutes away from the ski resorts and canyons for outdoor activities!
Contact an agent
Home facts
- Year built:1957
- Listing ID #:2072933
- Added:186 day(s) ago
- Updated:September 29, 2025 at 11:02 AM
Rooms and interior
- Bedrooms:5
- Total bathrooms:5
- Full bathrooms:3
- Half bathrooms:1
- Living area:3,305 sq. ft.
Heating and cooling
- Cooling:Central Air
- Heating:Forced Air, Gas: Central
Structure and exterior
- Roof:Aluminium
- Year built:1957
- Building area:3,305 sq. ft.
- Lot area:0.18 Acres
Schools
- High school:Olympus
- Middle school:Olympus
- Elementary school:Crestview
Utilities
- Water:Culinary, Water Connected
- Sewer:Sewer Connected, Sewer: Connected, Sewer: Public
Finances and disclosures
- Price:$939,500
- Price per sq. ft.:$284.27
- Tax amount:$3,910
New listings near 4305 S Albright Dr E
- New
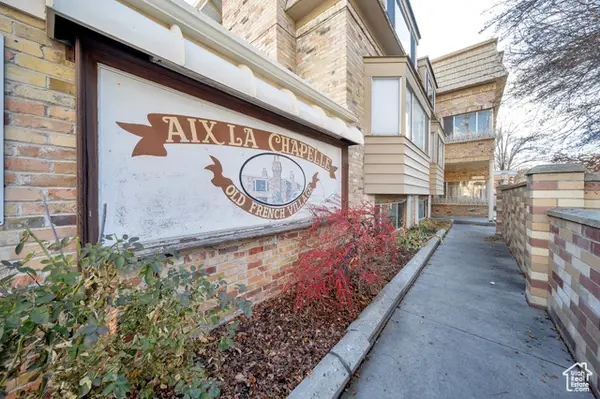 $215,000Active-- beds 1 baths493 sq. ft.
$215,000Active-- beds 1 baths493 sq. ft.2220 E Murray Holladay Rd #122, Salt Lake City, UT 84117
MLS# 2114328Listed by: KW SOUTH VALLEY KELLER WILLIAMS - New
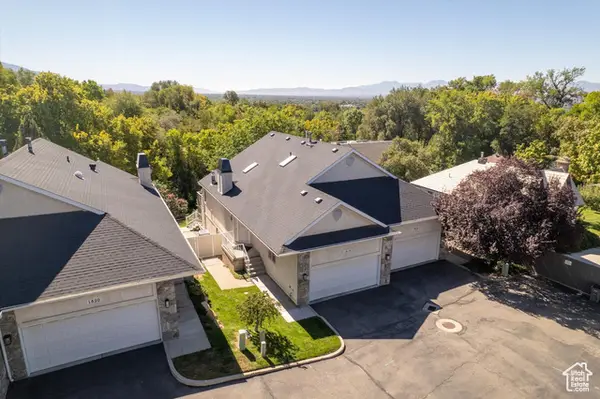 $639,999Active3 beds 2 baths1,904 sq. ft.
$639,999Active3 beds 2 baths1,904 sq. ft.1818 E 3900 S, Holladay, UT 84124
MLS# 2114153Listed by: EQUITY REAL ESTATE (SOLID) - New
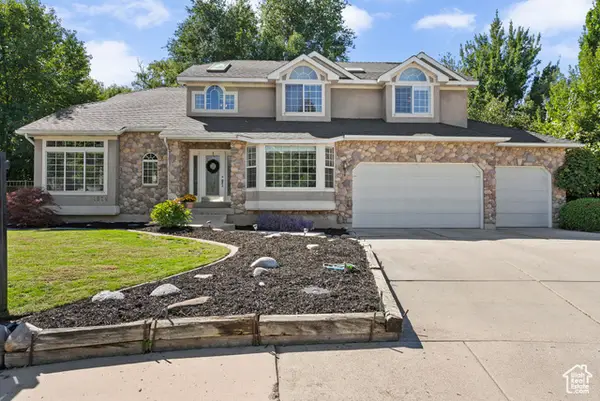 $1,299,000Active6 beds 4 baths4,153 sq. ft.
$1,299,000Active6 beds 4 baths4,153 sq. ft.1574 E Stablewood Cir S, Holladay, UT 84117
MLS# 2114107Listed by: COLDWELL BANKER REALTY (SALT LAKE-SUGAR HOUSE) - Open Sat, 11am to 2pmNew
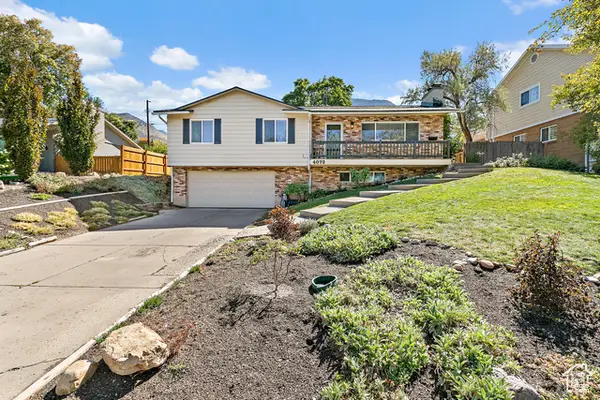 $775,000Active4 beds 2 baths2,035 sq. ft.
$775,000Active4 beds 2 baths2,035 sq. ft.4073 Lisa Dr, Holladay, UT 84124
MLS# 2114056Listed by: BETTER HOMES AND GARDENS REAL ESTATE MOMENTUM (LEHI) - New
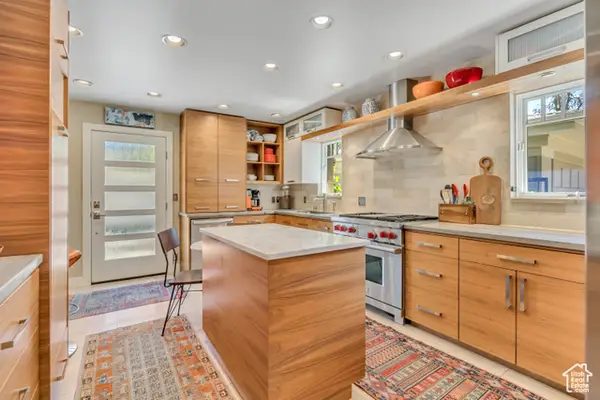 $940,000Active6 beds 3 baths2,726 sq. ft.
$940,000Active6 beds 3 baths2,726 sq. ft.2035 E Ribbon Ln, Holladay, UT 84117
MLS# 2114046Listed by: WHITE OAK REAL ESTATE, LLC - New
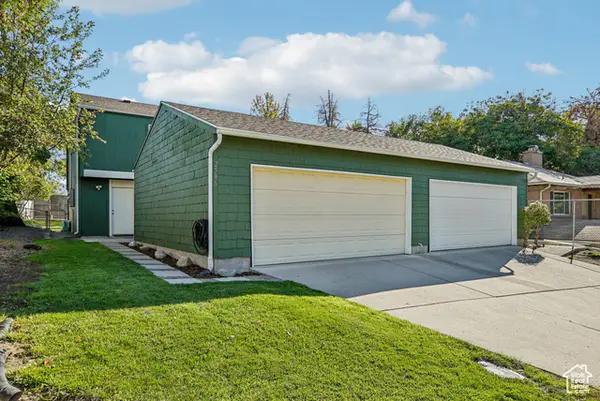 $895,000Active6 beds 4 baths2,566 sq. ft.
$895,000Active6 beds 4 baths2,566 sq. ft.2584 E Wren Rd, Holladay, UT 84117
MLS# 2110154Listed by: OMADA REAL ESTATE - New
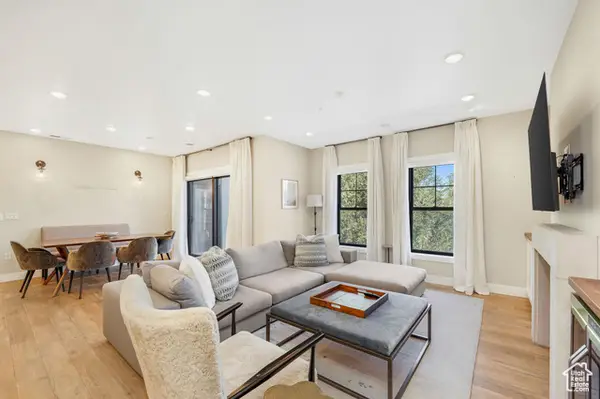 $960,000Active2 beds 2 baths1,400 sq. ft.
$960,000Active2 beds 2 baths1,400 sq. ft.2240 E Laney Ave S #302, Holladay, UT 84117
MLS# 2113839Listed by: IVIE AVENUE REAL ESTATE, LLC 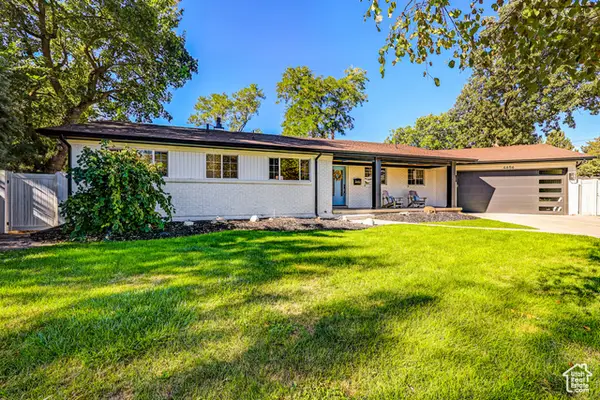 $995,000Pending4 beds 3 baths2,246 sq. ft.
$995,000Pending4 beds 3 baths2,246 sq. ft.4656 S Nathan Cir, Holladay, UT 84117
MLS# 2113856Listed by: WINDERMERE REAL ESTATE- New
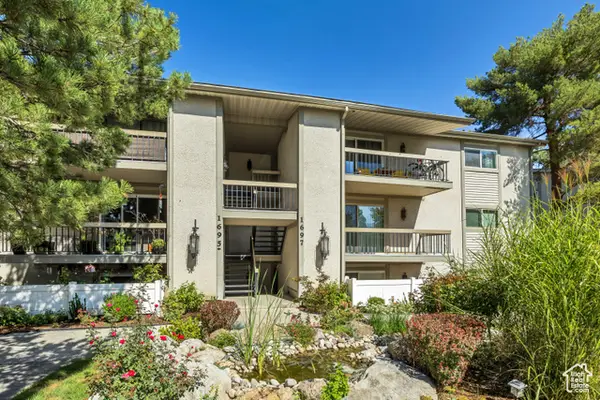 $315,000Active2 beds 2 baths988 sq. ft.
$315,000Active2 beds 2 baths988 sq. ft.1697 E Woodbridge Dr #4, Salt Lake City, UT 84117
MLS# 2113817Listed by: EQUITY REAL ESTATE (SOLID) - New
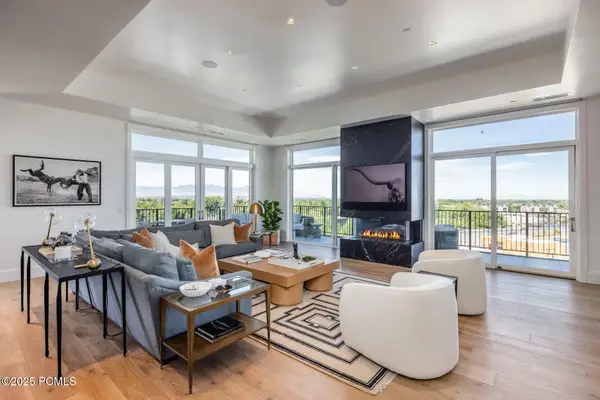 $4,200,000Active3 beds 3 baths3,312 sq. ft.
$4,200,000Active3 beds 3 baths3,312 sq. ft.1920 E Rodeo Walk Drive #Unit 508, Holladay, UT 84117
MLS# 12504243Listed by: SUMMIT SOTHEBY'S INTERNATIONAL REALTY
