4546 S Suncrest Dr, Holladay, UT 84117
Local realty services provided by:ERA Realty Center
4546 S Suncrest Dr,Holladay, UT 84117
$695,900
- 5 Beds
- 2 Baths
- 2,158 sq. ft.
- Single family
- Active
Listed by:erica buehler
Office:cindy wood realty partners
MLS#:2102920
Source:SL
Price summary
- Price:$695,900
- Price per sq. ft.:$322.47
About this home
Beautifully Renovated Home in One of Holladay's Most Desirable Neighborhoods. This stunningly updated 5-bedroom, 2-bath home offers breathtaking views of Mount Olympus. Inside, you'll discover a bright, welcoming interior that seamlessly blends classic charm with modern finishes. The spacious living and dining areas flow effortlessly into a tastefully remodeled kitchen, featuring sleek, contemporary details. Both bathrooms are thoughtfully designed with upscale tile work and stylish fixtures, adding a luxurious touch throughout. Situated on a generous lot full of potential, the outdoor space is perfect for gardening, play, or creating your dream entertaining retreat. Move-in ready and ideally located just minutes from parks, top-rated schools, dining, and more-don't miss your opportunity to own this beautifully updated Holladay gem!
Contact an agent
Home facts
- Year built:1955
- Listing ID #:2102920
- Added:55 day(s) ago
- Updated:September 29, 2025 at 11:02 AM
Rooms and interior
- Bedrooms:5
- Total bathrooms:2
- Full bathrooms:2
- Living area:2,158 sq. ft.
Heating and cooling
- Cooling:Central Air
- Heating:Forced Air, Wood
Structure and exterior
- Roof:Asphalt
- Year built:1955
- Building area:2,158 sq. ft.
- Lot area:0.25 Acres
Schools
- High school:Olympus
- Middle school:Olympus
- Elementary school:Driggs
Utilities
- Water:Culinary, Water Connected
- Sewer:Sewer Connected, Sewer: Connected, Sewer: Public
Finances and disclosures
- Price:$695,900
- Price per sq. ft.:$322.47
- Tax amount:$4,026
New listings near 4546 S Suncrest Dr
- New
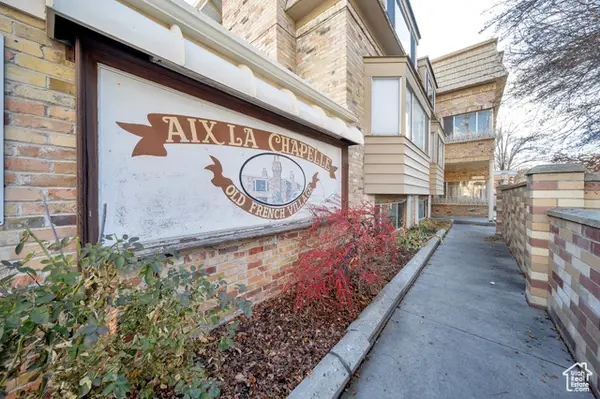 $215,000Active-- beds 1 baths493 sq. ft.
$215,000Active-- beds 1 baths493 sq. ft.2220 E Murray Holladay Rd #122, Salt Lake City, UT 84117
MLS# 2114328Listed by: KW SOUTH VALLEY KELLER WILLIAMS - New
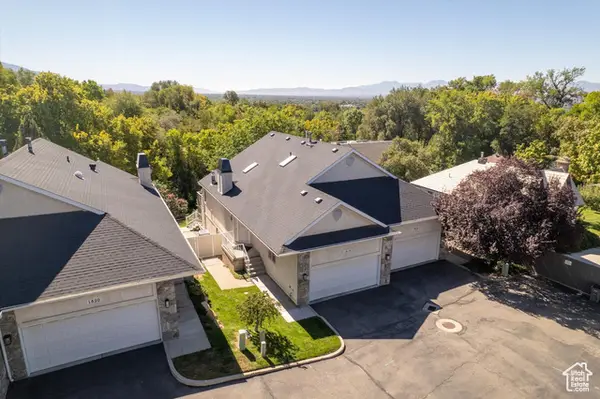 $639,999Active3 beds 2 baths1,904 sq. ft.
$639,999Active3 beds 2 baths1,904 sq. ft.1818 E 3900 S, Holladay, UT 84124
MLS# 2114153Listed by: EQUITY REAL ESTATE (SOLID) - New
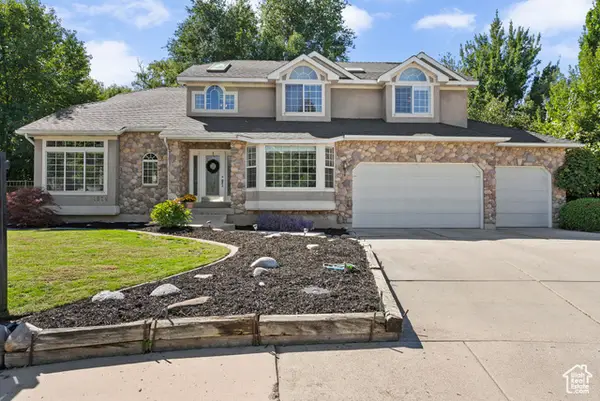 $1,299,000Active6 beds 4 baths4,153 sq. ft.
$1,299,000Active6 beds 4 baths4,153 sq. ft.1574 E Stablewood Cir S, Holladay, UT 84117
MLS# 2114107Listed by: COLDWELL BANKER REALTY (SALT LAKE-SUGAR HOUSE) - Open Sat, 11am to 2pmNew
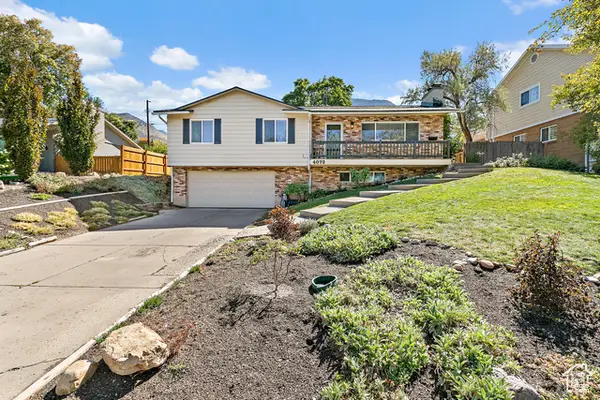 $775,000Active4 beds 2 baths2,035 sq. ft.
$775,000Active4 beds 2 baths2,035 sq. ft.4073 Lisa Dr, Holladay, UT 84124
MLS# 2114056Listed by: BETTER HOMES AND GARDENS REAL ESTATE MOMENTUM (LEHI) - New
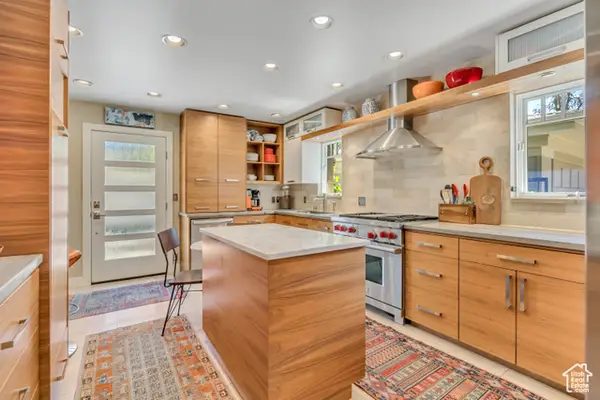 $940,000Active6 beds 3 baths2,726 sq. ft.
$940,000Active6 beds 3 baths2,726 sq. ft.2035 E Ribbon Ln, Holladay, UT 84117
MLS# 2114046Listed by: WHITE OAK REAL ESTATE, LLC - New
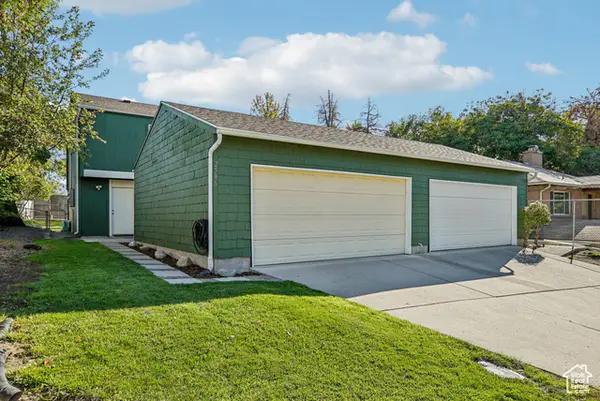 $895,000Active6 beds 4 baths2,566 sq. ft.
$895,000Active6 beds 4 baths2,566 sq. ft.2584 E Wren Rd, Holladay, UT 84117
MLS# 2110154Listed by: OMADA REAL ESTATE - New
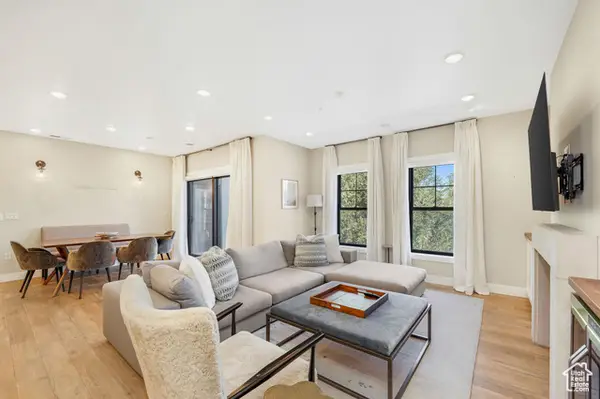 $960,000Active2 beds 2 baths1,400 sq. ft.
$960,000Active2 beds 2 baths1,400 sq. ft.2240 E Laney Ave S #302, Holladay, UT 84117
MLS# 2113839Listed by: IVIE AVENUE REAL ESTATE, LLC 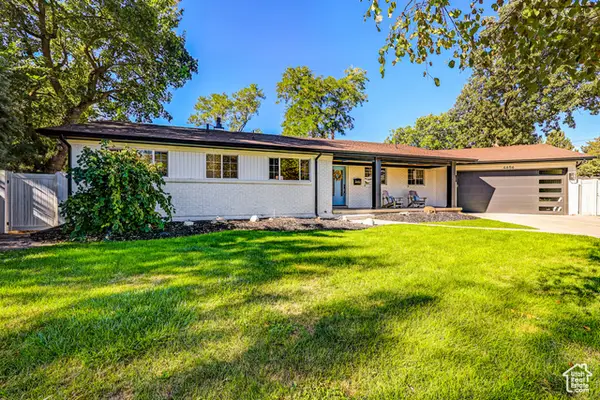 $995,000Pending4 beds 3 baths2,246 sq. ft.
$995,000Pending4 beds 3 baths2,246 sq. ft.4656 S Nathan Cir, Holladay, UT 84117
MLS# 2113856Listed by: WINDERMERE REAL ESTATE- New
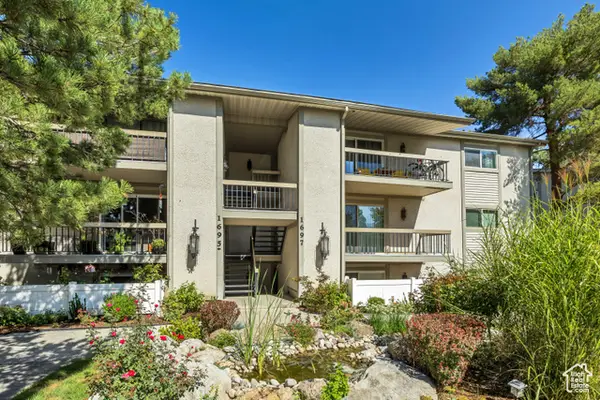 $315,000Active2 beds 2 baths988 sq. ft.
$315,000Active2 beds 2 baths988 sq. ft.1697 E Woodbridge Dr #4, Salt Lake City, UT 84117
MLS# 2113817Listed by: EQUITY REAL ESTATE (SOLID) - New
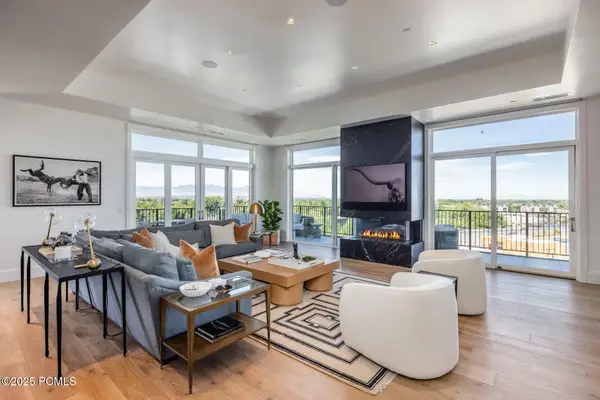 $4,200,000Active3 beds 3 baths3,312 sq. ft.
$4,200,000Active3 beds 3 baths3,312 sq. ft.1920 E Rodeo Walk Drive #Unit 508, Holladay, UT 84117
MLS# 12504243Listed by: SUMMIT SOTHEBY'S INTERNATIONAL REALTY
