4312 W 5925 S, Hooper, UT 84315
Local realty services provided by:ERA Brokers Consolidated
4312 W 5925 S,Hooper, UT 84315
$749,000
- 4 Beds
- 3 Baths
- 2,326 sq. ft.
- Single family
- Active
Listed by:becky sutton
Office:kw park city keller williams real estate
MLS#:2113400
Source:SL
Price summary
- Price:$749,000
- Price per sq. ft.:$322.01
About this home
Welcome to your new haven, where every detail is designed for comfort and enjoyment. This thoughtfully updated home features true main-level living, dual a/c units, anchored by a bright and airy open floor plan perfect for gatherings large and small. A private office/den offers a quiet escape for work or reflection, while a whole-house humidifier ensures a comfortable atmosphere throughout the seasons. Step into a backyard built for memorable moments. This fully fenced retreat is your personal paradise, featuring a relaxing hot tub, a festive fire pit for starlit nights, and a putting green for endless outdoor fun. Green thumbs will appreciate the garden shed and raised beds for cultivating a flourishing garden. For the adventurer, a spacious garage with a dedicated RV parking pad provides a hassle-free home base for your next getaway. Short-term and Long-term leases according to City of Hooper.
Contact an agent
Home facts
- Year built:2021
- Listing ID #:2113400
- Added:1 day(s) ago
- Updated:September 28, 2025 at 11:06 AM
Rooms and interior
- Bedrooms:4
- Total bathrooms:3
- Full bathrooms:2
- Half bathrooms:1
- Living area:2,326 sq. ft.
Heating and cooling
- Cooling:Central Air
- Heating:Gas: Central, Hot Water
Structure and exterior
- Roof:Asphalt
- Year built:2021
- Building area:2,326 sq. ft.
- Lot area:0.28 Acres
Schools
- High school:Roy
- Middle school:Rocky Mt
- Elementary school:Hooper
Utilities
- Water:Culinary, Water Connected
- Sewer:Sewer Connected, Sewer: Connected, Sewer: Public
Finances and disclosures
- Price:$749,000
- Price per sq. ft.:$322.01
- Tax amount:$3,474
New listings near 4312 W 5925 S
- Open Fri, 5 to 7pmNew
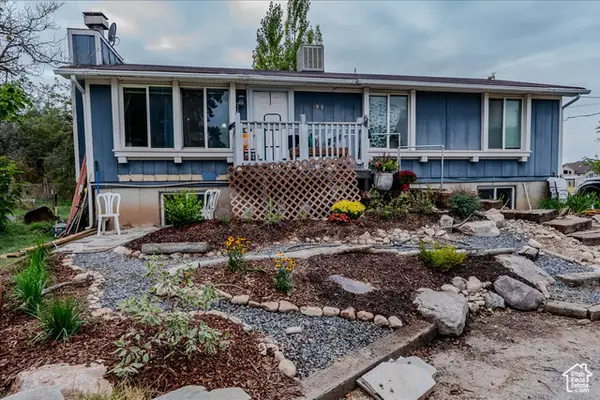 $546,900Active5 beds 2 baths2,016 sq. ft.
$546,900Active5 beds 2 baths2,016 sq. ft.4931 S 4700 W, Hooper, UT 84315
MLS# 2112831Listed by: REALTY ONE GROUP SIGNATURE (SOUTH DAVIS) - New
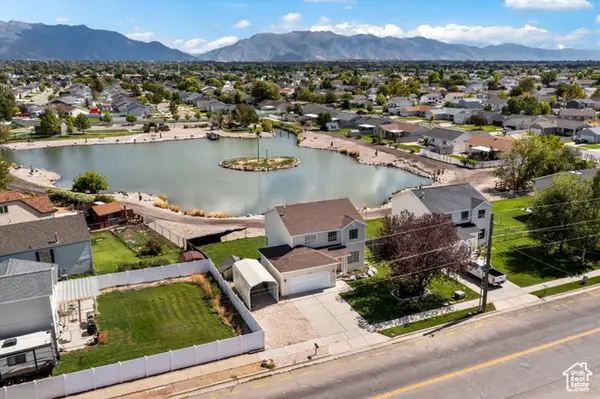 $490,000Active3 beds 3 baths1,664 sq. ft.
$490,000Active3 beds 3 baths1,664 sq. ft.5116 S 4300 W, Hooper, UT 84315
MLS# 2112686Listed by: RE/MAX ASSOCIATES - Open Wed, 6 to 8pm
 $699,900Active4 beds 3 baths4,726 sq. ft.
$699,900Active4 beds 3 baths4,726 sq. ft.4438 W 6025 S, Hooper, UT 84315
MLS# 2111587Listed by: REALTYPATH LLC (ELITE) 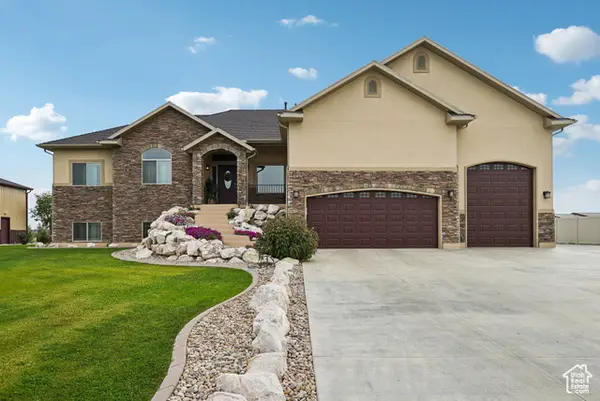 $1,100,000Active6 beds 5 baths3,555 sq. ft.
$1,100,000Active6 beds 5 baths3,555 sq. ft.4909 W 5850 S, Hooper, UT 84315
MLS# 2109744Listed by: OMADA REAL ESTATE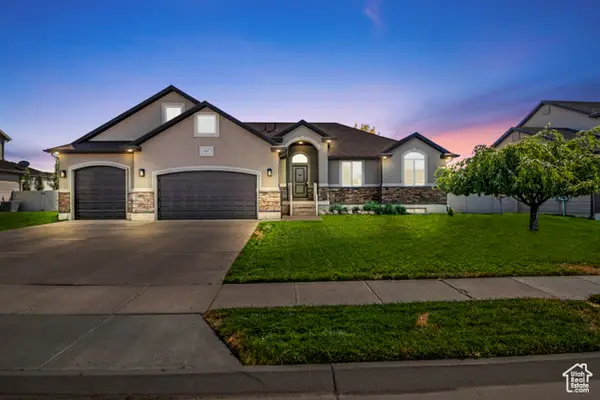 $720,000Active5 beds 3 baths3,679 sq. ft.
$720,000Active5 beds 3 baths3,679 sq. ft.4587 W 5800 S, Hooper, UT 84315
MLS# 2109281Listed by: COLDWELL BANKER REALTY (SOUTH OGDEN)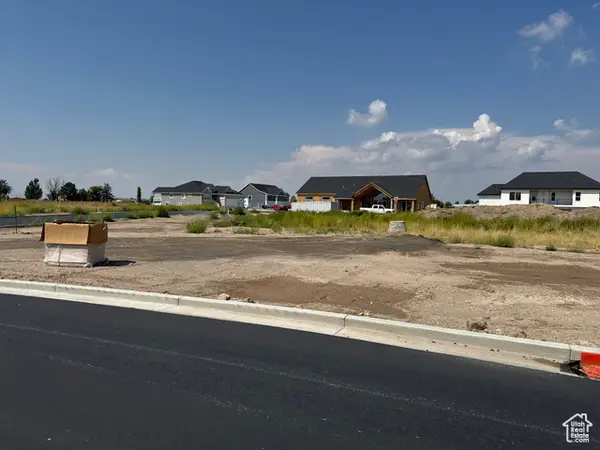 $265,000Active0.46 Acres
$265,000Active0.46 Acres4146 S 5800 W #5, Hooper, UT 84315
MLS# 2108052Listed by: GOLDEN SPIKE REALTY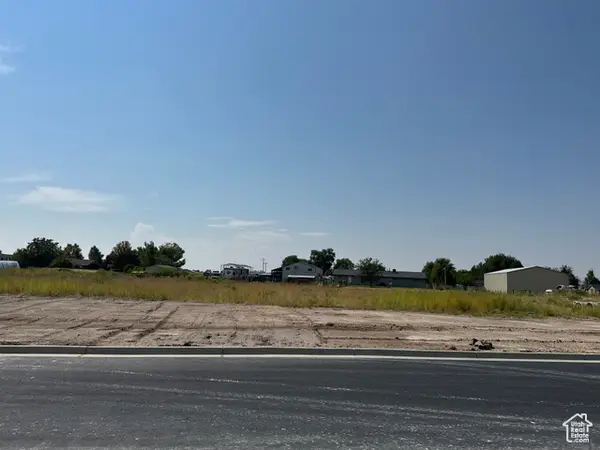 $275,000Active0.56 Acres
$275,000Active0.56 Acres4163 S 5800 W #2, Hooper, UT 84315
MLS# 2108068Listed by: GOLDEN SPIKE REALTY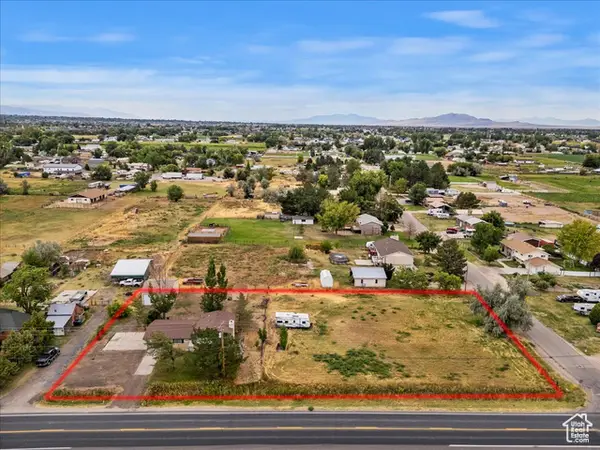 $525,000Active3 beds 2 baths1,760 sq. ft.
$525,000Active3 beds 2 baths1,760 sq. ft.5345 W 4000 S, Hooper, UT 84315
MLS# 2106772Listed by: DOXEY REAL ESTATE GROUP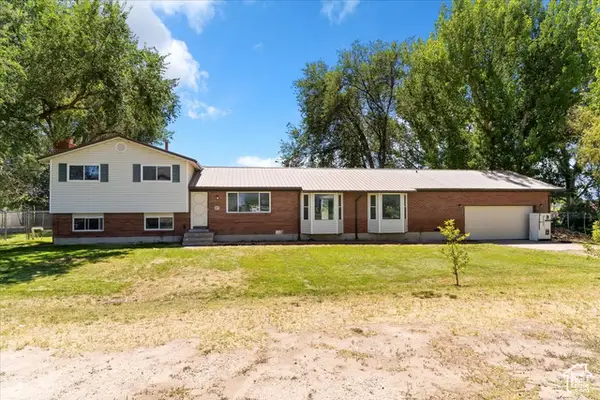 $495,000Active6 beds 3 baths2,511 sq. ft.
$495,000Active6 beds 3 baths2,511 sq. ft.6559 W 4600 S, Hooper, UT 84315
MLS# 2106195Listed by: KW SUCCESS KELLER WILLIAMS REALTY (LAYTON)
