4556 W 4950 S, Hooper, UT 84315
Local realty services provided by:ERA Realty Center
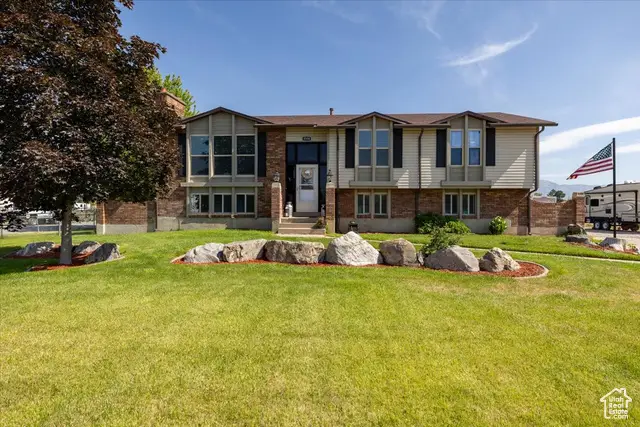
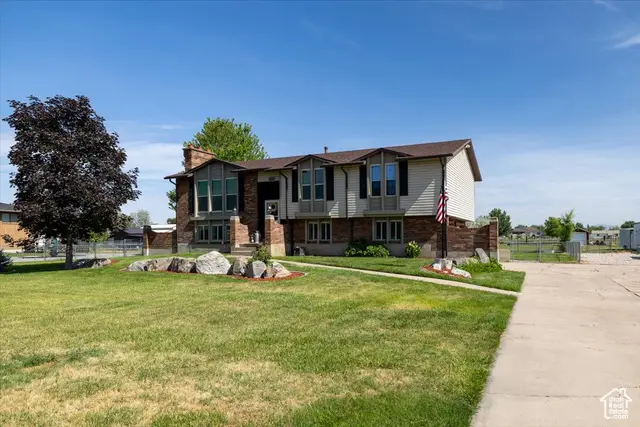
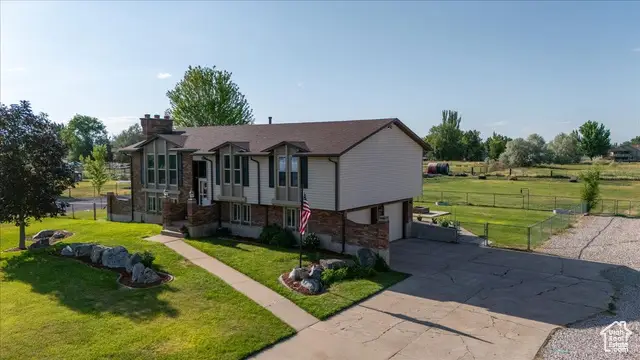
4556 W 4950 S,Hooper, UT 84315
$624,000
- 4 Beds
- 3 Baths
- 2,132 sq. ft.
- Single family
- Active
Listed by:michael hopkins
Office:jefferson street properties, llc.
MLS#:2095321
Source:SL
Price summary
- Price:$624,000
- Price per sq. ft.:$292.68
About this home
**PRICE REDUCED** Welcome to your dream home in the heart of Hooper, Utah-nestled on just over an acre of beautifully maintained land. Bring your cows, horses, chickens and sheep. This immaculate and well-cared-for residence offers the perfect blend of modern comfort and country charm. Step inside to find hardwood-style flooring throughout, two cozy fireplaces, spacious and welcoming kitchen featuring, modern appliances. French doors lead you out to a large, covered deck-ideal for entertaining or simply soaking in the breathtaking mountain views. The generous primary suite includes a private ensuite bathroom for your convenience and relaxation. Located in a peaceful, highly desirable neighborhood, this property offers the best of both worlds: serene rural living with all the modern amenities you desire. Storage shed and freight container included. Lots of parking for all your work equipment and recreational toys. Square footage figures are provided as a courtesy estimate only and were obtained from county records . Buyer is advised to obtain an independent measurement.
Contact an agent
Home facts
- Year built:1979
- Listing Id #:2095321
- Added:47 day(s) ago
- Updated:August 14, 2025 at 11:00 AM
Rooms and interior
- Bedrooms:4
- Total bathrooms:3
- Full bathrooms:1
- Half bathrooms:1
- Living area:2,132 sq. ft.
Heating and cooling
- Cooling:Central Air
- Heating:Forced Air, Wood
Structure and exterior
- Roof:Asphalt
- Year built:1979
- Building area:2,132 sq. ft.
- Lot area:1.03 Acres
Schools
- High school:Fremont
- Middle school:Rocky Mt
- Elementary school:Country View
Utilities
- Water:Culinary, Secondary, Water Connected
- Sewer:Septic Tank, Sewer Connected, Sewer: Connected, Sewer: Septic Tank
Finances and disclosures
- Price:$624,000
- Price per sq. ft.:$292.68
- Tax amount:$2,459
New listings near 4556 W 4950 S
- New
 $699,990Active4 beds 3 baths2,857 sq. ft.
$699,990Active4 beds 3 baths2,857 sq. ft.5389 W 3850 S #22, Hooper, UT 84315
MLS# 2104594Listed by: VISIONARY REAL ESTATE - New
 $715,000Active2.27 Acres
$715,000Active2.27 Acres5752 W 2425 N, Hooper, UT 84315
MLS# 2104434Listed by: KW SUCCESS KELLER WILLIAMS REALTY - New
 $749,900Active4 beds 4 baths3,550 sq. ft.
$749,900Active4 beds 4 baths3,550 sq. ft.6014 W 5300 S, Hooper, UT 84315
MLS# 2104189Listed by: COLDWELL BANKER REALTY (STATION PARK) - New
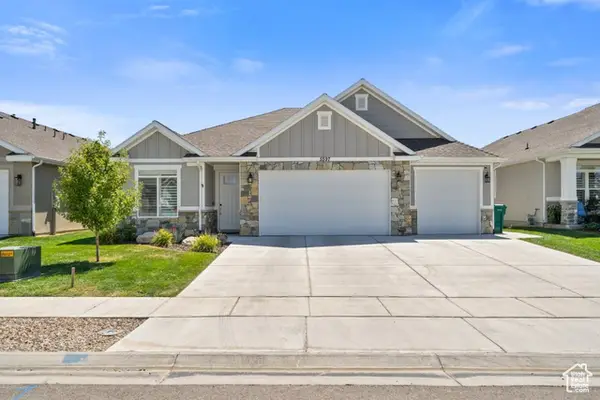 $650,000Active3 beds 2 baths2,096 sq. ft.
$650,000Active3 beds 2 baths2,096 sq. ft.5597 W 5600 S, Hooper, UT 84315
MLS# 2103672Listed by: RIDGELINE REALTY - New
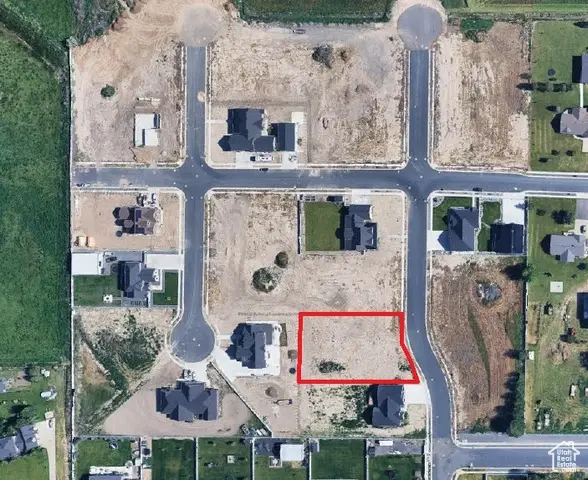 $227,000Active0.47 Acres
$227,000Active0.47 Acres3729 S 5600 W #06, Hooper, UT 84315
MLS# 2103455Listed by: EQUITY REAL ESTATE - New
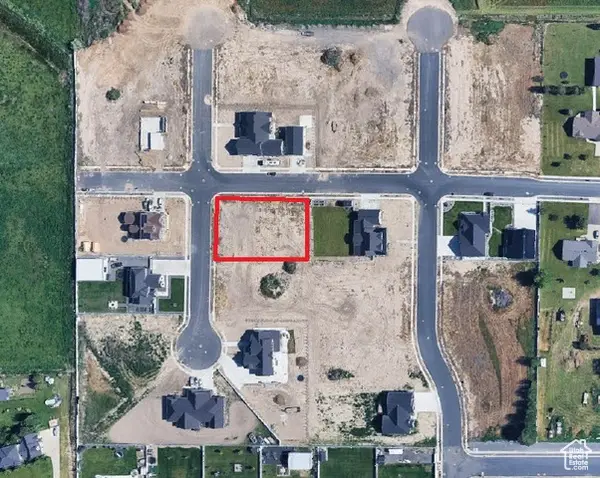 $227,000Active0.45 Acres
$227,000Active0.45 Acres3706 S 5650 W #09, Hooper, UT 84315
MLS# 2103461Listed by: EQUITY REAL ESTATE - New
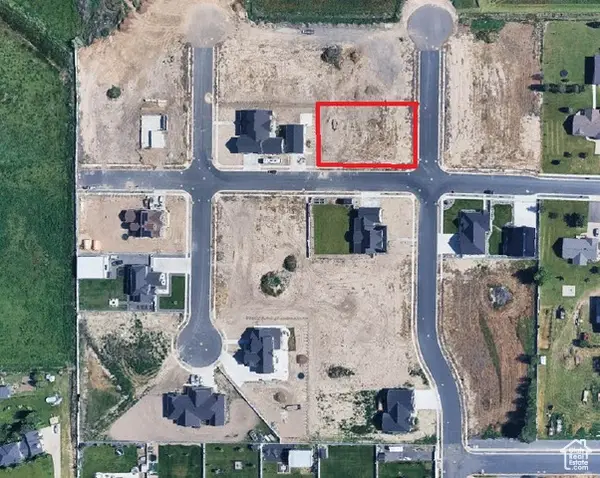 $227,000Active0.46 Acres
$227,000Active0.46 Acres3691 S 5600 W #20, Hooper, UT 84315
MLS# 2103465Listed by: EQUITY REAL ESTATE 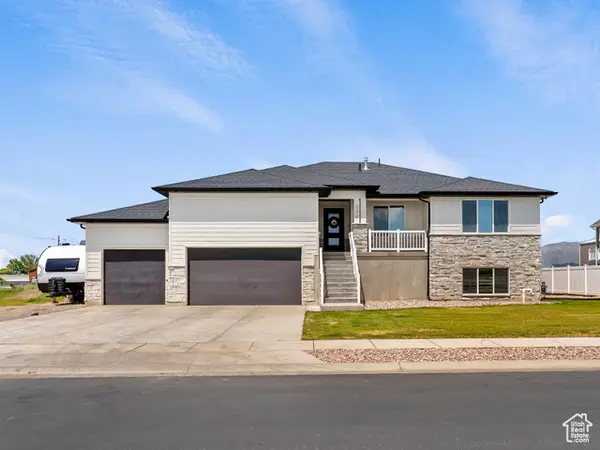 $825,000Active6 beds 3 baths3,866 sq. ft.
$825,000Active6 beds 3 baths3,866 sq. ft.5478 W 3750 S, Hooper, UT 84315
MLS# 2102293Listed by: ASCENT REAL ESTATE GROUP LLC $775,000Active5 beds 4 baths3,740 sq. ft.
$775,000Active5 beds 4 baths3,740 sq. ft.3524 S 5160 W, Hooper, UT 84315
MLS# 2101584Listed by: RE/MAX ASSOCIATES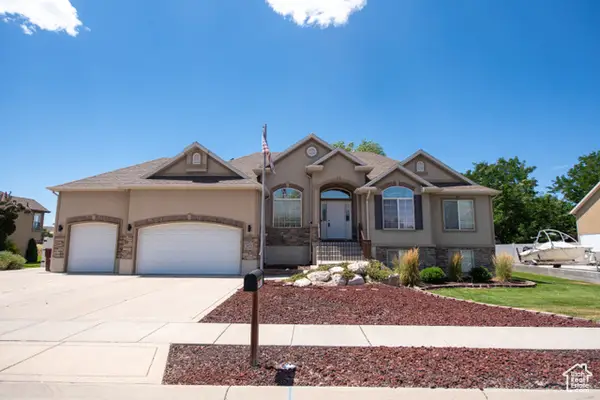 $699,999Active4 beds 3 baths2,996 sq. ft.
$699,999Active4 beds 3 baths2,996 sq. ft.4879 S 5050 W, Hooper, UT 84315
MLS# 2101491Listed by: CENTURY 21 WASATCH LIFE REALTY
