1049 S Meadowlark Lane, Huntsville, UT 84317
Local realty services provided by:ERA Brokers Consolidated
1049 S Meadowlark Lane,Huntsville, UT 84317
$1,750,000
- 4 Beds
- 4 Baths
- 4,738 sq. ft.
- Single family
- Pending
Listed by:jennifer stickler
Office:mountain luxury real estate
MLS#:12501727
Source:UT_PCBR
Price summary
- Price:$1,750,000
- Price per sq. ft.:$369.35
About this home
Set amidst the breathtaking backdrop of Ogden Valley, this fully furnished mountain estate offers a rare opportunity to own a luxury home in one of Utah's most sought-after destinations. Ideally located just minutes from world-renowned skiing and a premier golf course, this 4-bedroom, 4-bathroom residence blends refined living with year-round adventure.
Timeless craftsmanship is evident from the start, with mature landscaping and custom timbers framing the home's striking architecture. Inside, a chef's kitchen anchors the main level, featuring a full Viking appliance suite, rich wood cabinetry, and hand-selected timber beams. The open layout is perfect for entertaining or relaxed mountain living, with a warm, inviting ambiance throughout.
The main-level owner's suite serves as a private retreat, complete with a fireplace and balcony access. Two additional fireplaces create cozy gathering spaces after a day at nearby Snowbasin—just 10 minutes away and set to host the 2034 International Winter Games—or Powder Mountain.
In warmer seasons, enjoy three outdoor lounging areas, perfect for dining, drinks, or unwinding in nature. The lower-level entertainment space features a custom wet bar, pool table, and generous seating. Outdoors, an elegant fire pit and secluded hot tub provide year-round relaxation.
Additional highlights include a private guest space, a putting green for perfecting your short game, and a custom steel-framed vegetable garden. Never rented and impeccably maintained, this home offers a rare blend of privacy, convenience, and pride in ownership. All property information, boundaries, and documents to be verified by buyer.
Contact an agent
Home facts
- Year built:2007
- Listing ID #:12501727
- Added:158 day(s) ago
- Updated:September 28, 2025 at 08:11 AM
Rooms and interior
- Bedrooms:4
- Total bathrooms:4
- Full bathrooms:3
- Living area:4,738 sq. ft.
Heating and cooling
- Cooling:Central Air
- Heating:Forced Air, Natural Gas
Structure and exterior
- Roof:Asphalt, Shingle
- Year built:2007
- Building area:4,738 sq. ft.
- Lot area:0.48 Acres
Utilities
- Water:Private
- Sewer:Public Sewer
Finances and disclosures
- Price:$1,750,000
- Price per sq. ft.:$369.35
- Tax amount:$7,710 (2024)
New listings near 1049 S Meadowlark Lane
- New
 $650,000Active3 beds 2 baths2,516 sq. ft.
$650,000Active3 beds 2 baths2,516 sq. ft.14816 E Austin Cir, Huntsville, UT 84317
MLS# 2114377Listed by: EQUITY REAL ESTATE (SOLID) - New
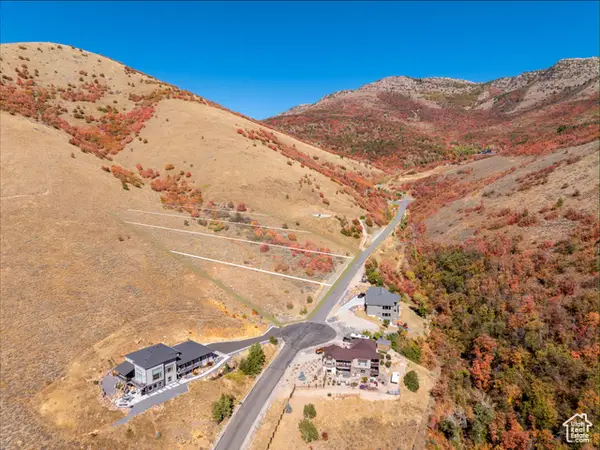 $395,000Active3.72 Acres
$395,000Active3.72 Acres1331 N Maple Dr #99, Huntsville, UT 84317
MLS# 2114122Listed by: MOUNTAIN LUXURY REAL ESTATE - New
 $210,000Active2.5 Acres
$210,000Active2.5 Acres11611 Jim Bridger Dr #H38, Huntsville, UT 84317
MLS# 2113410Listed by: EQUITY REAL ESTATE (SOUTH VALLEY) - New
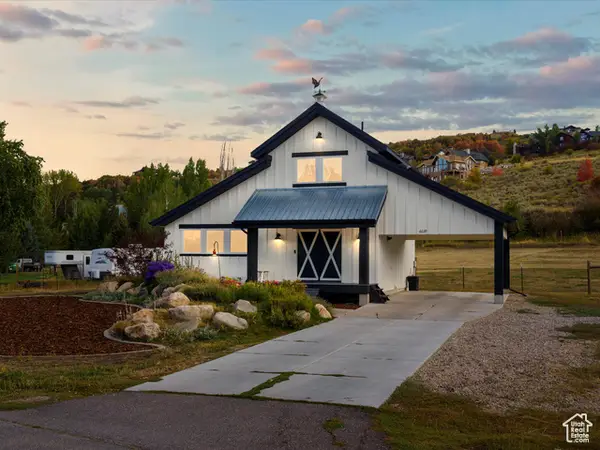 $765,000Active2 beds 2 baths1,260 sq. ft.
$765,000Active2 beds 2 baths1,260 sq. ft.6639 E 950 S, Huntsville, UT 84317
MLS# 2113343Listed by: RANGE REALTY CO. 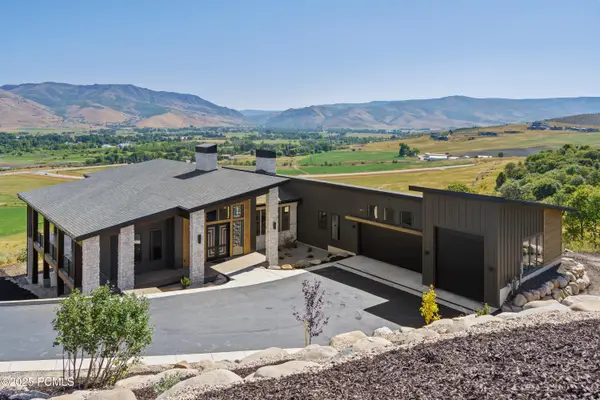 $2,999,000Active4 beds 4 baths4,667 sq. ft.
$2,999,000Active4 beds 4 baths4,667 sq. ft.6858 E Summit Peak Circle Circle, Huntsville, UT 84317
MLS# 12504169Listed by: RANGE REALTY, INC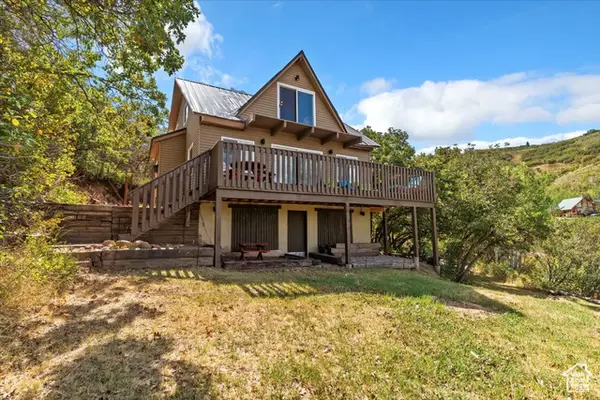 $549,000Active3 beds 2 baths2,504 sq. ft.
$549,000Active3 beds 2 baths2,504 sq. ft.212 N Pine Dr E #38, Huntsville, UT 84317
MLS# 2112217Listed by: EXIT REALTY ADVANTAGE $635,000Active2.25 Acres
$635,000Active2.25 Acres6258 E Legacy Mountain Dr #39, Huntsville, UT 84317
MLS# 2111904Listed by: WINDERMERE REAL ESTATE (LAYTON BRANCH) $75,000Active2.94 Acres
$75,000Active2.94 Acres13122 E High Cir #182, Huntsville, UT 84317
MLS# 2109735Listed by: TRUE NORTH REAL ESTATE, LLC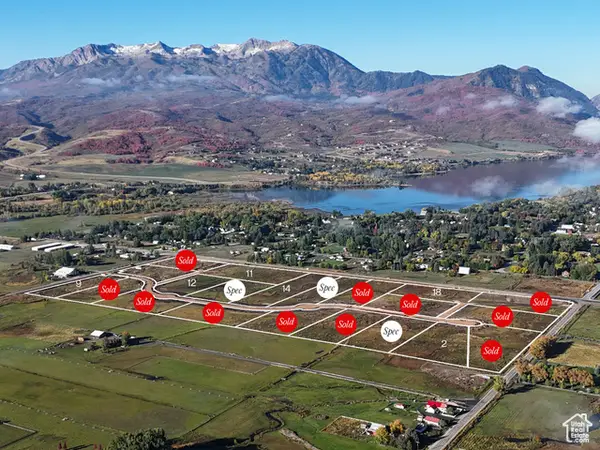 $549,900Active3.25 Acres
$549,900Active3.25 Acres335 S 7900 St E #15, Huntsville, UT 84317
MLS# 2109745Listed by: COLE WEST REAL ESTATE, LLC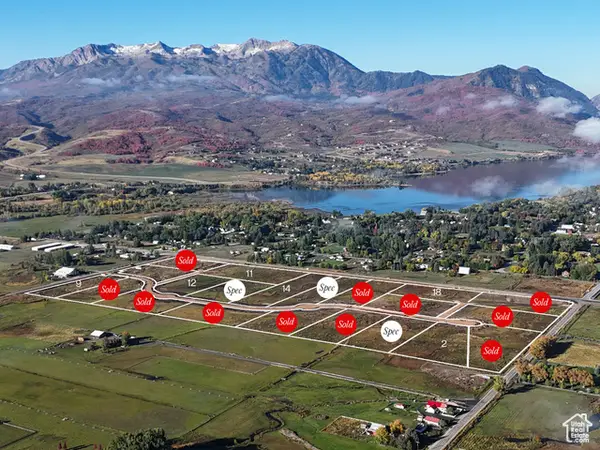 $449,900Active3 Acres
$449,900Active3 Acres484 S 7900 St E #9, Huntsville, UT 84317
MLS# 2109757Listed by: COLE WEST REAL ESTATE, LLC
