14816 E Austin Cir, Huntsville, UT 84317
Local realty services provided by:ERA Realty Center
Listed by: jennifer sorbonne
Office: equity real estate (solid)
MLS#:2114377
Source:SL
Price summary
- Price:$605,000
- Price per sq. ft.:$240.46
- Monthly HOA dues:$88
About this home
Mountain Luxury Retreat Above Causey Reservoir Nestled above Causey Reservoir in the gated community of Causey Estates, this beautifully maintained 3-bedroom, 2-bath cabin offers the perfect mountain retreat. Surrounded by mature quaking aspens with stunning mountain views, the property includes power, septic, and an HOA-maintained spring-fed water system for year-round comfort. The freshly stained three-quarter wraparound deck with shade screens provides inviting outdoor living. Enjoy a morning soak in the hot tub, peaceful mountain walks, or evenings watching abundant wildlife from your private deck. The large corner lot features a U-shaped in-and-out driveway, generous parking for guests, RV parking with a waste hookup, and a spacious storage shed. Inside, the cabin includes a Bosch dishwasher, LG range, microwave, and a Fisher large box wood-burning stove that warms the living area. A smart thermostat controls the furnace, and a window evaporative cooler provides summer comfort. The walk-out basement offers a mud and laundry room with propane wall-mounted heaters and an unfinished space ideal for storing ATVs, creating a game room, or future expansion. Whether for weekend escapes or extended stays, this cabin blends rustic charm with modern conveniences, making it a rare find in Causey Estates. Beautiful engineered hardwood flooring throughout creates a warm inviting space. This property is accessable via tracked vehicle during the winter season. Square footage figures are provided as a courtesy estimate only and were obtained from county records. Buyer is advised to obtain an independent measurement.
Contact an agent
Home facts
- Year built:2003
- Listing ID #:2114377
- Added:99 day(s) ago
- Updated:January 07, 2026 at 11:58 AM
Rooms and interior
- Bedrooms:3
- Total bathrooms:2
- Full bathrooms:2
- Living area:2,516 sq. ft.
Heating and cooling
- Cooling:Evaporative Cooling
- Heating:Gas: Central, Propane, Wood
Structure and exterior
- Roof:Aluminium
- Year built:2003
- Building area:2,516 sq. ft.
- Lot area:2.03 Acres
Schools
- High school:Weber
- Middle school:Snowcrest
- Elementary school:Valley
Utilities
- Water:Private, Spring, Water Connected
- Sewer:Septic Tank, Sewer: Septic Tank
Finances and disclosures
- Price:$605,000
- Price per sq. ft.:$240.46
- Tax amount:$5,003
New listings near 14816 E Austin Cir
- New
 $5,500,000Active4 beds 4 baths5,364 sq. ft.
$5,500,000Active4 beds 4 baths5,364 sq. ft.6611 E 100 S, Huntsville, UT 84317
MLS# 2129035Listed by: REALTYPATH LLC (CENTRAL) - New
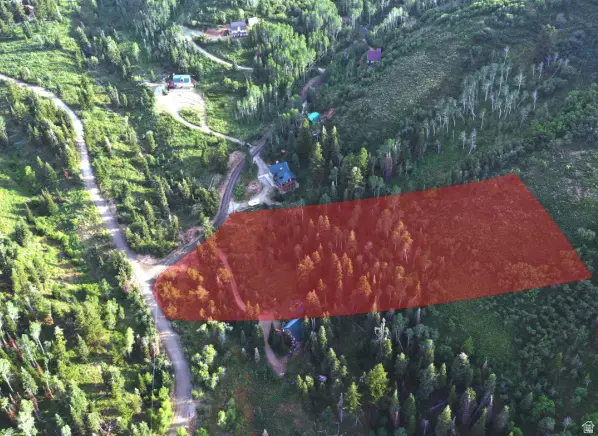 $149,000Active2.52 Acres
$149,000Active2.52 Acres15412 E Aspen Cir S #24, Huntsville, UT 84317
MLS# 2128940Listed by: KW SOUTH VALLEY KELLER WILLIAMS - Open Fri, 3 to 5pmNew
 $2,300,000Active4 beds 6 baths4,238 sq. ft.
$2,300,000Active4 beds 6 baths4,238 sq. ft.387 S 7900 E, Huntsville, UT 84317
MLS# 2128354Listed by: MOUNTAIN LUXURY REAL ESTATE - New
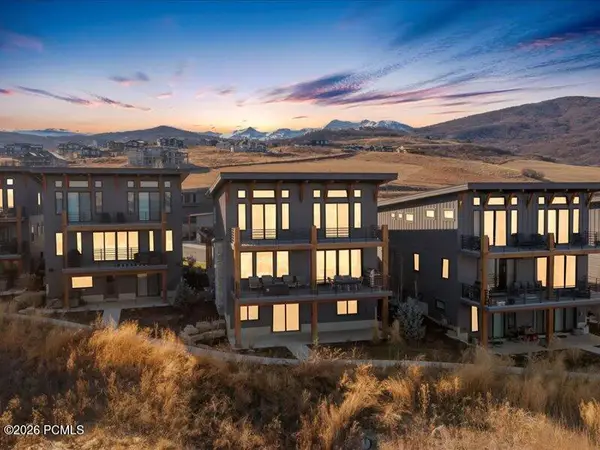 $2,895,000Active5 beds 5 baths3,768 sq. ft.
$2,895,000Active5 beds 5 baths3,768 sq. ft.746 E 6300 East, Huntsville, UT 84317
MLS# 12600011Listed by: RANGE REALTY, INC - New
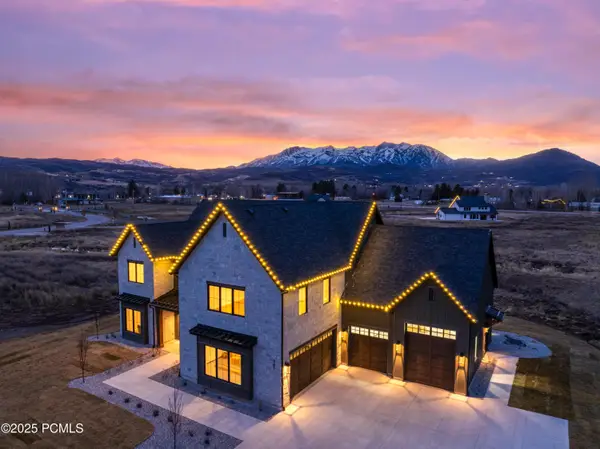 $2,300,000Active4 beds 6 baths4,238 sq. ft.
$2,300,000Active4 beds 6 baths4,238 sq. ft.387 E 7900 Street, Huntsville, UT 84317
MLS# 12505305Listed by: MOUNTAIN LUXURY REAL ESTATE - New
 $69,000Active4.09 Acres
$69,000Active4.09 Acres13063 E High Cir N #194, Huntsville, UT 84317
MLS# 2128358Listed by: MOUNTAIN LUXURY REAL ESTATE 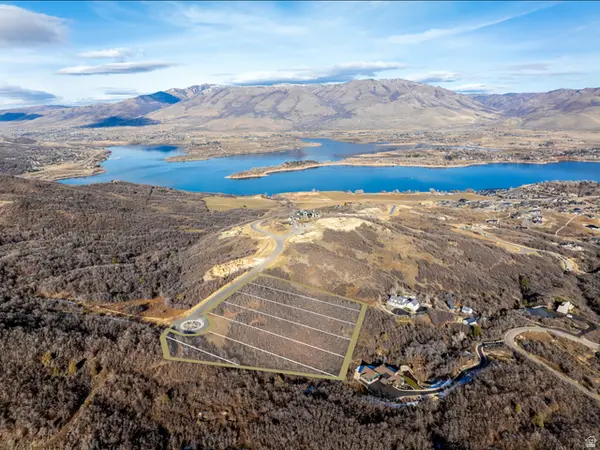 $1,550,000Active6.38 Acres
$1,550,000Active6.38 Acres1436 S Legacy Mountain Dr #12, Huntsville, UT 84317
MLS# 2127938Listed by: MOUNTAIN LUXURY REAL ESTATE- Open Sat, 3 to 5pm
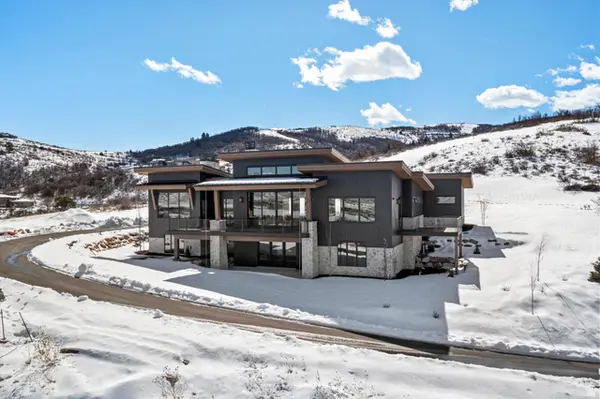 $2,900,000Active4 beds 5 baths5,392 sq. ft.
$2,900,000Active4 beds 5 baths5,392 sq. ft.6251 E Legacy Dr, Huntsville, UT 84317
MLS# 2127478Listed by: RANGE REALTY CO. 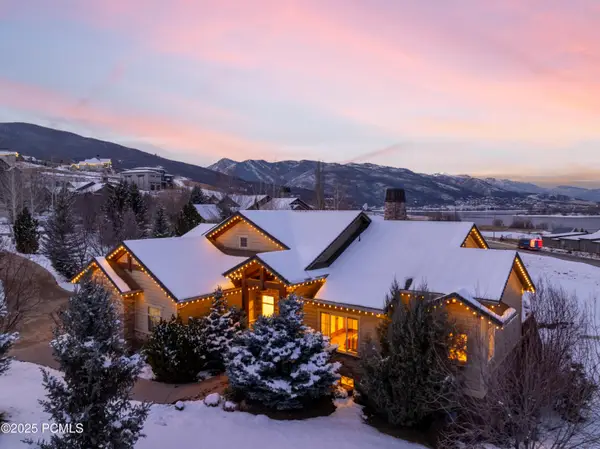 $1,649,000Active4 beds 4 baths4,700 sq. ft.
$1,649,000Active4 beds 4 baths4,700 sq. ft.946 S Meadowlark Lane, Huntsville, UT 84317
MLS# 12505184Listed by: MOUNTAIN LUXURY REAL ESTATE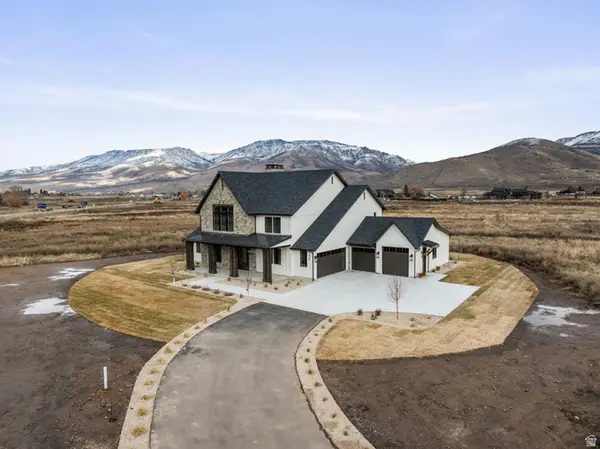 $1,900,000Active4 beds 4 baths3,510 sq. ft.
$1,900,000Active4 beds 4 baths3,510 sq. ft.439 S 7900 E #11, Huntsville, UT 84317
MLS# 2127330Listed by: COLE WEST REAL ESTATE, LLC
