10964 E Chukar Dr #167, Huntsville, UT 84317
Local realty services provided by:ERA Brokers Consolidated
10964 E Chukar Dr #167,Huntsville, UT 84317
$497,000
- 3 Beds
- 2 Baths
- 2,256 sq. ft.
- Single family
- Active
Listed by:
- Nanci Lifer(801) 866 - 8508ERA Brokers Consolidated
MLS#:2115731
Source:SL
Price summary
- Price:$497,000
- Price per sq. ft.:$220.3
- Monthly HOA dues:$52.08
About this home
Escape to your mountain paradise, nestled amid aspens and towering pines in the enchanting Sunridge Highlands community. This meticulously maintained log cabin is a perfect blend of rustic charm and modern convenience, making it an ideal haven for nature lovers and outdoor enthusiasts alike! Notable features:
4 decks, workshop in the basement, privacy yet views, circle drive, a brand new roof, quiet propane generator, lots of living space inside and outside. Adventure awaits with 3 dedicated RV pads equipped with water and a convenient dumping station, perfect for adventurous trips or family gatherings under the stars!
Step inside this lovely log cabin to discover two warm and inviting living spaces that exude comfort and relaxation. With 4 expansive decks, you'll find multiple outdoor spaces designed for soaking in the breathtaking views and immersing yourself in the tranquility surrounding you. Whether sipping your morning coffee or stargazing in the evening, these decks provide the perfect vantage points to appreciate nature’s beauty.
Furnishings negotiable. Venture down to the spacious basement, a blank canvas for additional storage or a versatile workshop that can bring your creative projects to life. Plus, a generator shed housing a reliable propane generator ensures that you will always have power and comfort during those cozy mountain getaways.
What sets this property apart is the location in a community abundant with wildlife. Picture moose wandering nearby, enhancing the charm of your unique retreat. The Sunridge Homeowners Association offers access to community amenities, including a delightful pavilion ideal for gatherings or special events. Property is surrounded by 2 sides of the common area.
Don't miss this extraordinary opportunity to own a remarkable log cabin retreat, where every day feels like a vacation! Whether you’re seeking solace amidst nature or thrill in outdoor exploits, this stunning property offers it all. Schedule your private tour today and make this mountain paradise your own! 24 hour notice to show. Listing agent must be present to show.
What sets this property apart is the exceptional location in a community abundant with wildlife. Picture moose wandering nearby, enhancing the charm of your unique retreat. The Sunridge Highlands Homeowners Association offers access to community amenities, including a delightful pavilion ideal for gatherings or special events. Property is surrounded by 2 sides of common area
Don't miss this extraordinary opportunity to own a remarkable log cabin retreat, where every day feels like a vacation! Whether you’re seeking solace amidst nature or thrill in outdoor exploits, this stunning property offers it all. Schedule your private tour today and make this mountain paradise your own! Roads are not plowed in the winter by the HOA
Contact an agent
Home facts
- Year built:1992
- Listing ID #:2115731
- Added:93 day(s) ago
- Updated:January 07, 2026 at 11:58 AM
Rooms and interior
- Bedrooms:3
- Total bathrooms:2
- Full bathrooms:2
- Living area:2,256 sq. ft.
Heating and cooling
- Heating:Propane, Wood
Structure and exterior
- Roof:Metal
- Year built:1992
- Building area:2,256 sq. ft.
- Lot area:2.44 Acres
Schools
- High school:Weber
- Middle school:Snowcrest
- Elementary school:Valley
Utilities
- Water:Spring, Water Connected
- Sewer:Septic Tank, Sewer: Septic Tank
Finances and disclosures
- Price:$497,000
- Price per sq. ft.:$220.3
- Tax amount:$4,530
New listings near 10964 E Chukar Dr #167
- New
 $5,500,000Active4 beds 4 baths5,364 sq. ft.
$5,500,000Active4 beds 4 baths5,364 sq. ft.6611 E 100 S, Huntsville, UT 84317
MLS# 2129035Listed by: REALTYPATH LLC (CENTRAL) - New
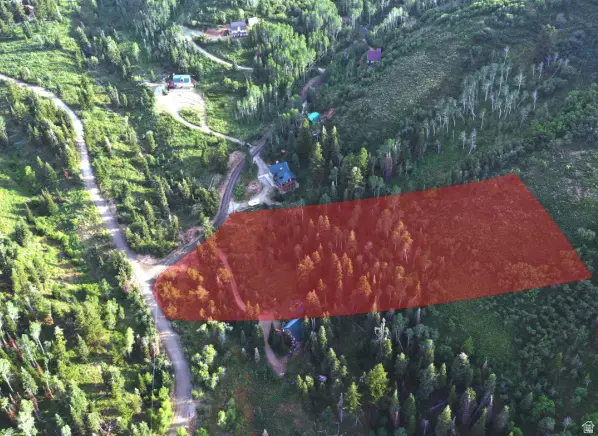 $149,000Active2.52 Acres
$149,000Active2.52 Acres15412 E Aspen Cir S #24, Huntsville, UT 84317
MLS# 2128940Listed by: KW SOUTH VALLEY KELLER WILLIAMS - Open Fri, 3 to 5pmNew
 $2,300,000Active4 beds 6 baths4,238 sq. ft.
$2,300,000Active4 beds 6 baths4,238 sq. ft.387 S 7900 E, Huntsville, UT 84317
MLS# 2128354Listed by: MOUNTAIN LUXURY REAL ESTATE - New
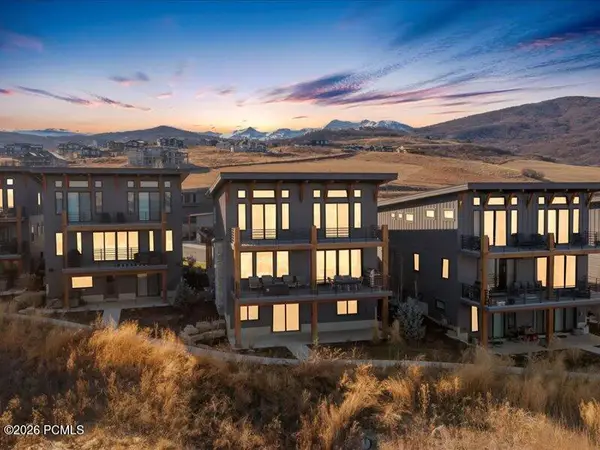 $2,895,000Active5 beds 5 baths3,768 sq. ft.
$2,895,000Active5 beds 5 baths3,768 sq. ft.746 E 6300 East, Huntsville, UT 84317
MLS# 12600011Listed by: RANGE REALTY, INC - New
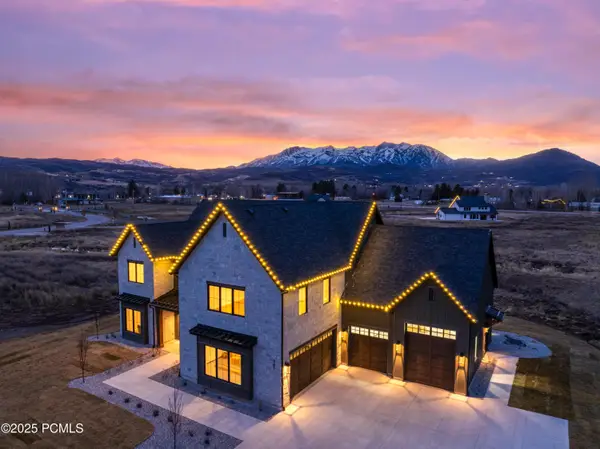 $2,300,000Active4 beds 6 baths4,238 sq. ft.
$2,300,000Active4 beds 6 baths4,238 sq. ft.387 E 7900 Street, Huntsville, UT 84317
MLS# 12505305Listed by: MOUNTAIN LUXURY REAL ESTATE - New
 $69,000Active4.09 Acres
$69,000Active4.09 Acres13063 E High Cir N #194, Huntsville, UT 84317
MLS# 2128358Listed by: MOUNTAIN LUXURY REAL ESTATE 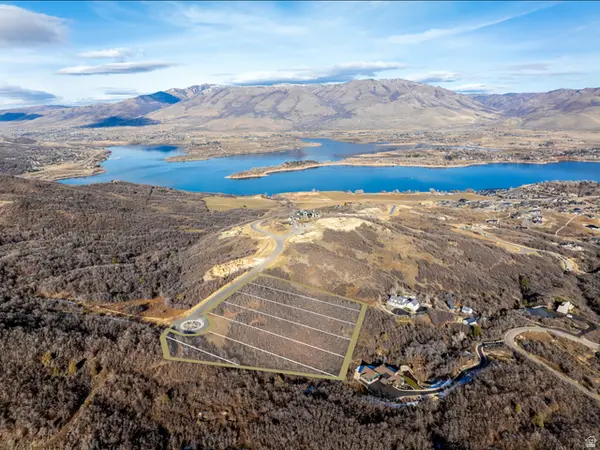 $1,550,000Active6.38 Acres
$1,550,000Active6.38 Acres1436 S Legacy Mountain Dr #12, Huntsville, UT 84317
MLS# 2127938Listed by: MOUNTAIN LUXURY REAL ESTATE- Open Sat, 3 to 5pm
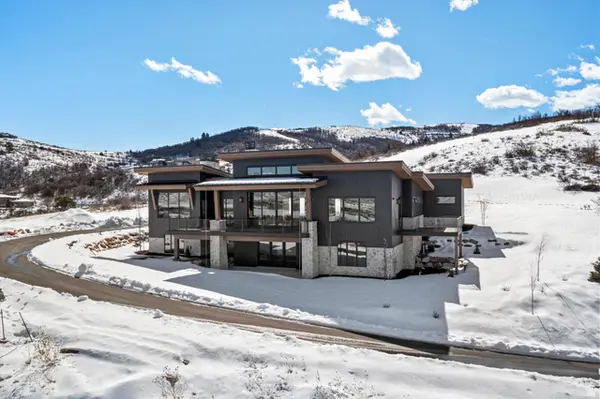 $2,900,000Active4 beds 5 baths5,392 sq. ft.
$2,900,000Active4 beds 5 baths5,392 sq. ft.6251 E Legacy Dr, Huntsville, UT 84317
MLS# 2127478Listed by: RANGE REALTY CO. 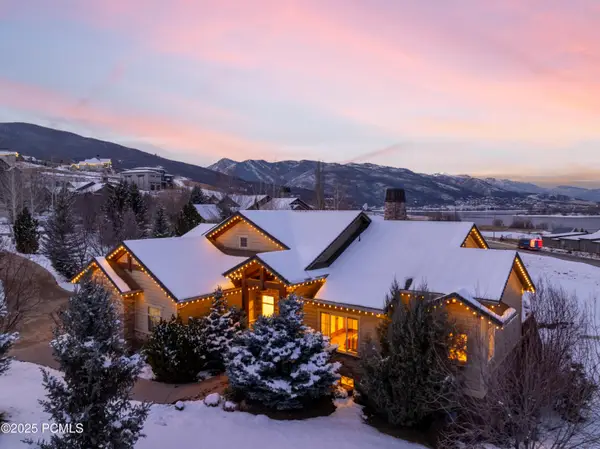 $1,649,000Active4 beds 4 baths4,700 sq. ft.
$1,649,000Active4 beds 4 baths4,700 sq. ft.946 S Meadowlark Lane, Huntsville, UT 84317
MLS# 12505184Listed by: MOUNTAIN LUXURY REAL ESTATE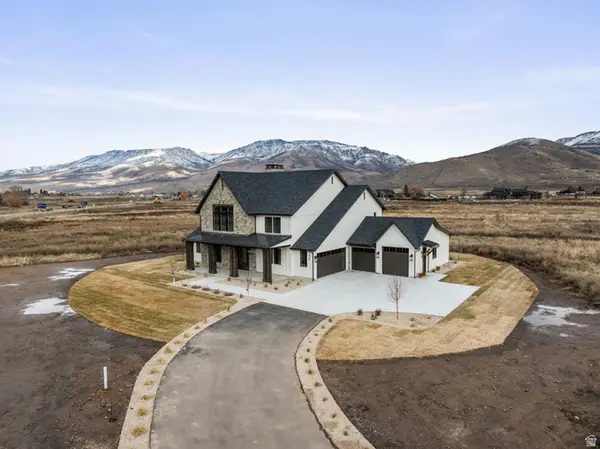 $1,900,000Active4 beds 4 baths3,510 sq. ft.
$1,900,000Active4 beds 4 baths3,510 sq. ft.439 S 7900 E #11, Huntsville, UT 84317
MLS# 2127330Listed by: COLE WEST REAL ESTATE, LLC
