198 N 600 E, Hyrum, UT 84319
Local realty services provided by:ERA Brokers Consolidated
198 N 600 E,Hyrum, UT 84319
$1,201,500
- 7 Beds
- 4 Baths
- 5,185 sq. ft.
- Single family
- Active
Listed by: jen luman
Office: engel & volkers logan, llc.
MLS#:2112475
Source:SL
Price summary
- Price:$1,201,500
- Price per sq. ft.:$231.73
About this home
This beautifully remodeled 2 story home on nearly 4 acres in Southern Cache Valley will stop you in your tracks. Enjoy modern mountain luxury style at it's finest inside this 7 bed, 3.5 bath home which also includes an amazingly designed and spacious kitchen, plentiful gathering areas, oversized primary suite including separate laundry, wet bar, oversized walk in shower and soaking tub. In addition, the home includes a dedicated office, a craft/play/flex room and a mother-in-law apartment. A newly installed four zone HVAC system keeps air moving and the Generac generator ensures the home maintains power. Outdoors, there's plenty of space for entertaining, hobbies, animals, and storage including an oversized 3 car garage and detached 22' x 35' workshop. This home is a must-see! Owner financing considered. Buyer to verify all information.
Contact an agent
Home facts
- Year built:2011
- Listing ID #:2112475
- Added:55 day(s) ago
- Updated:November 13, 2025 at 12:31 PM
Rooms and interior
- Bedrooms:7
- Total bathrooms:4
- Full bathrooms:3
- Half bathrooms:1
- Living area:5,185 sq. ft.
Heating and cooling
- Cooling:Central Air
- Heating:Forced Air, Gas: Central, Wood
Structure and exterior
- Roof:Asphalt
- Year built:2011
- Building area:5,185 sq. ft.
- Lot area:3.96 Acres
Schools
- High school:Mountain Crest
- Middle school:South Cache
- Elementary school:Millville
Utilities
- Water:Culinary, Water Connected
- Sewer:Sewer Connected, Sewer: Connected, Sewer: Public
Finances and disclosures
- Price:$1,201,500
- Price per sq. ft.:$231.73
- Tax amount:$5,802
New listings near 198 N 600 E
- Open Sat, 11am to 1pmNew
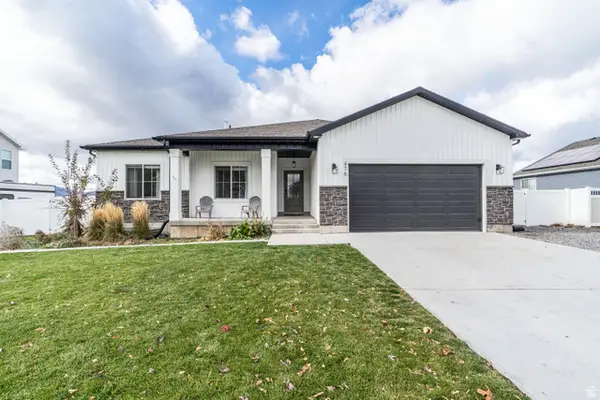 $585,000Active6 beds 3 baths3,504 sq. ft.
$585,000Active6 beds 3 baths3,504 sq. ft.478 S 1170 E, Hyrum, UT 84319
MLS# 2122116Listed by: ABODE & CO. REAL ESTATE LLC - Open Sat, 10am to 12pmNew
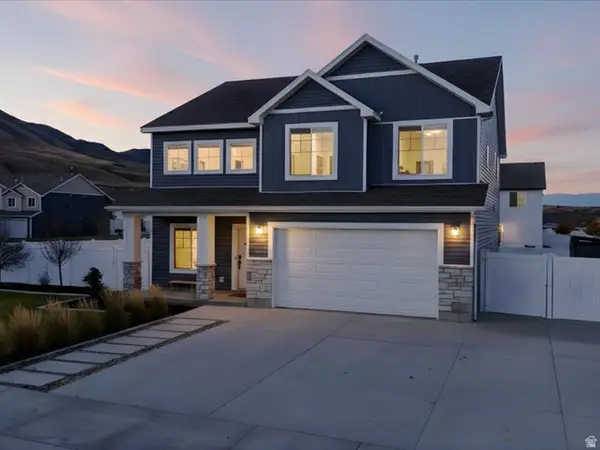 $539,000Active4 beds 3 baths2,435 sq. ft.
$539,000Active4 beds 3 baths2,435 sq. ft.1502 E 440 S, Hyrum, UT 84319
MLS# 2121936Listed by: ABODE & CO. REAL ESTATE LLC - New
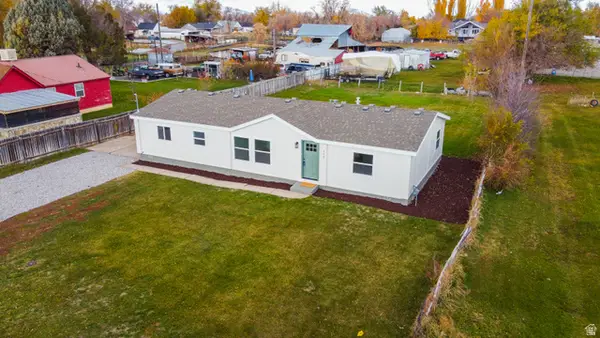 $349,900Active4 beds 2 baths1,526 sq. ft.
$349,900Active4 beds 2 baths1,526 sq. ft.175 E 500 S, Hyrum, UT 84319
MLS# 2121853Listed by: DIMENSION REALTY SERVICES (SALT LAKE CITY) - Open Sat, 1:30 to 3:30pmNew
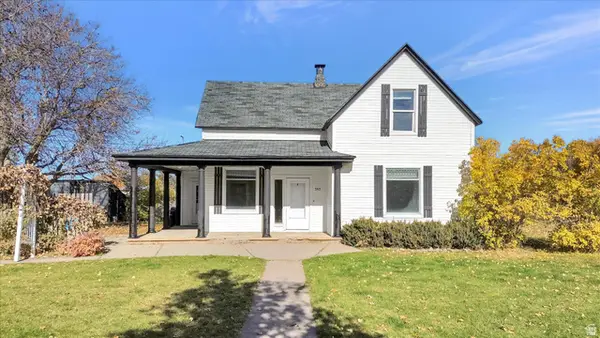 $387,500Active3 beds 2 baths1,818 sq. ft.
$387,500Active3 beds 2 baths1,818 sq. ft.565 E 100 S, Hyrum, UT 84319
MLS# 2121137Listed by: ENGEL & VOLKERS LOGAN, LLC  $524,900Active3 beds 2 baths2,836 sq. ft.
$524,900Active3 beds 2 baths2,836 sq. ft.28 N 100 E, Hyrum, UT 84319
MLS# 2120689Listed by: CORNERSTONE REAL ESTATE PROFESSIONALS, LLC $341,000Active3 beds 3 baths1,789 sq. ft.
$341,000Active3 beds 3 baths1,789 sq. ft.284 W 20 N, Hyrum, UT 84319
MLS# 2120158Listed by: ICONIC: REALTY NETWORK, LLP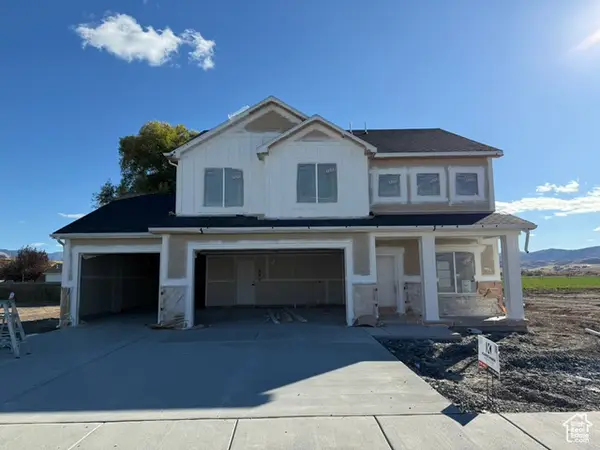 $584,900Active4 beds 3 baths2,476 sq. ft.
$584,900Active4 beds 3 baths2,476 sq. ft.746 E 1250 S, Hyrum, UT 84319
MLS# 2118550Listed by: KARTCHNER HOMES, INC $152,000Active0.48 Acres
$152,000Active0.48 Acres460 W 400 N #3, Hyrum, UT 84319
MLS# 2117643Listed by: STONEGATE REALTY PLLC- Open Thu, 5 to 6:30pm
 $1,065,000Active6 beds 4 baths5,024 sq. ft.
$1,065,000Active6 beds 4 baths5,024 sq. ft.781 W 85 S, Hyrum, UT 84319
MLS# 2117364Listed by: RETURN PROPERTIES LLC 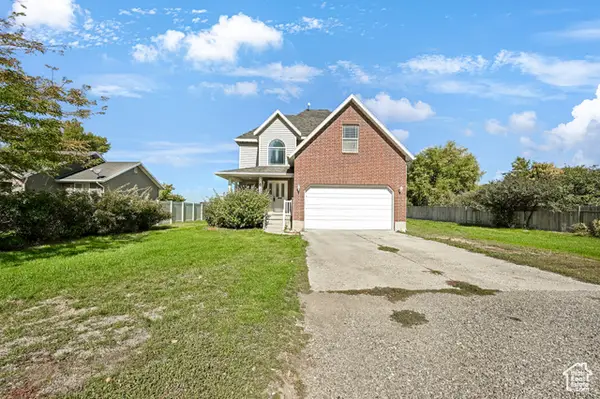 $530,000Active3 beds 3 baths2,438 sq. ft.
$530,000Active3 beds 3 baths2,438 sq. ft.670 W 300 N, Hyrum, UT 84319
MLS# 2116783Listed by: REAL BROKER, LLC
