34415 N 7925 E, Indianola, UT 84629
Local realty services provided by:ERA Brokers Consolidated
34415 N 7925 E,Indianola, UT 84629
$580,000
- 5 Beds
- 3 Baths
- 2,950 sq. ft.
- Single family
- Active
Listed by:ashlee earl
Office:aspen leaf realty, llc.
MLS#:2112843
Source:SL
Price summary
- Price:$580,000
- Price per sq. ft.:$196.61
About this home
Welcome to this spacious five-bedroom, two-and-a-half-bathroom home, perfectly situated on two acres in the peaceful community of Indianola. Recently remodeled, this open-concept home offers both modern style and country living, with plenty of room for horses, equipment, recreation, or agriculture. Step inside to a stunning kitchen featuring brand-new cabinetry, a large island with quartz countertops, and an open flow that's perfect for gathering with family and friends. The thoughtful updates throughout the home highlight both comfort and functionality. The basement is a true bonus space, featuring a cinematic theater area for movie nights and a large storage room ideal for cold food storage or other needs. Outdoors, you'll enjoy the incredible atmosphere of Indianola with wide-open space and mountain views. Garage is insulated, has a 220V electric heater, ceiling fan, and ample lighting for the ideal "man cave"! The property is on its own well with excellent water, and offers the freedom and elbow room that this part of northern Sanpete County is known for-all just minutes from Highway 89 for easy access. This property is ready for its next family to enjoy the beauty of country living paired with modern updates. All information within is provided as a courtesy; buyer and buyers agent to do their own due diligence.
Contact an agent
Home facts
- Year built:2002
- Listing ID #:2112843
- Added:8 day(s) ago
- Updated:September 28, 2025 at 11:06 AM
Rooms and interior
- Bedrooms:5
- Total bathrooms:3
- Full bathrooms:2
- Half bathrooms:1
- Living area:2,950 sq. ft.
Heating and cooling
- Cooling:Central Air
- Heating:Forced Air, Gas: Central, Wood
Structure and exterior
- Roof:Asphalt
- Year built:2002
- Building area:2,950 sq. ft.
- Lot area:2.16 Acres
Schools
- High school:North Sanpete
- Middle school:North Sanpete
- Elementary school:Fairview
Utilities
- Water:Water Connected, Well
- Sewer:Septic Tank, Sewer: Septic Tank
Finances and disclosures
- Price:$580,000
- Price per sq. ft.:$196.61
- Tax amount:$1,695
New listings near 34415 N 7925 E
- New
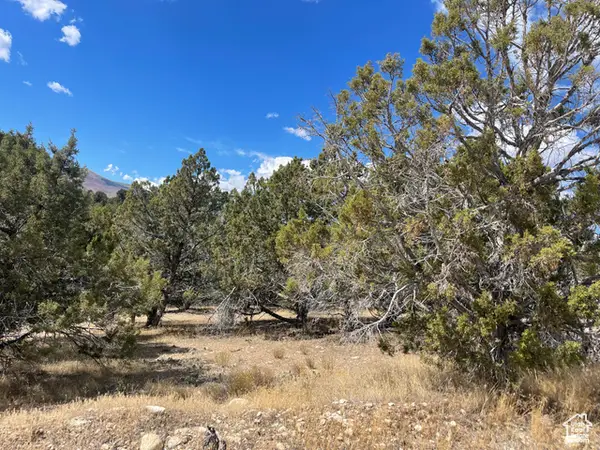 $224,900Active5 Acres
$224,900Active5 Acres#48, Indianola, UT 84629
MLS# 2114299Listed by: CHRISTIANSEN REAL ESTATE INC - New
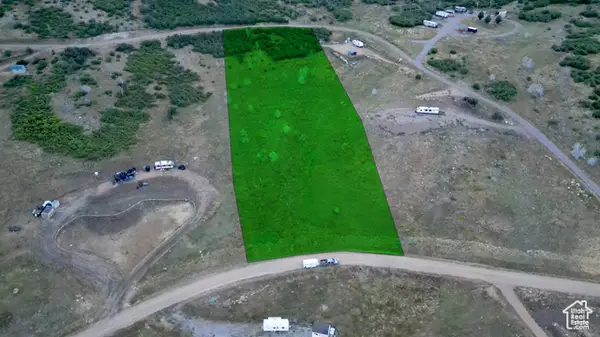 $20,000Active1.14 Acres
$20,000Active1.14 Acres#B-26, Indianola, UT 84629
MLS# 2113356Listed by: FATHOM REALTY (OREM) - New
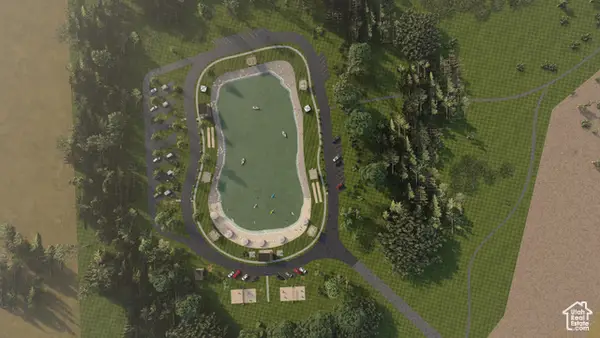 $120,000Active1.01 Acres
$120,000Active1.01 Acres#140, Indianola, UT 84629
MLS# 2113129Listed by: REAL ESTATE ESSENTIALS - New
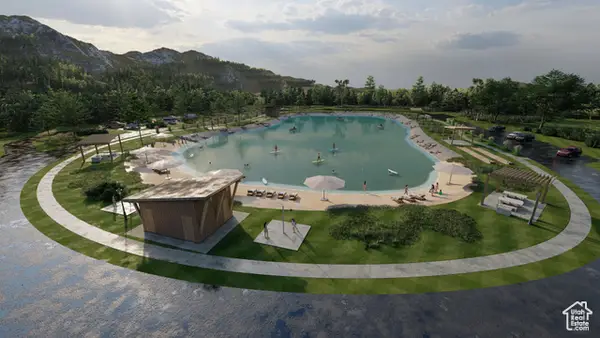 $85,000Active1.01 Acres
$85,000Active1.01 Acres#17, Indianola, UT 84629
MLS# 2113134Listed by: REAL ESTATE ESSENTIALS - New
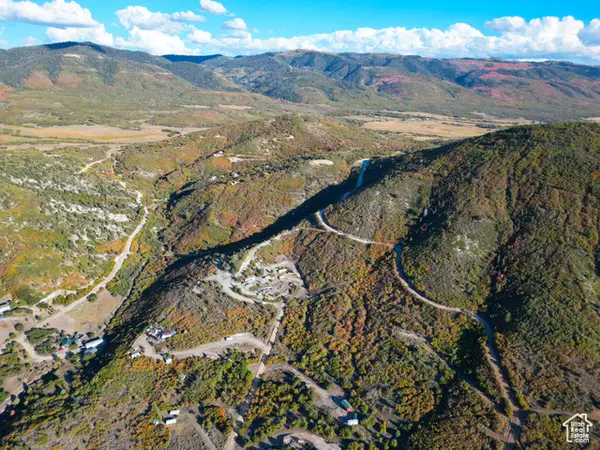 $150,000Active10.06 Acres
$150,000Active10.06 Acres433 S Storm Mtn S #433, Indianola, UT 84629
MLS# 2112470Listed by: ASPEN LEAF REALTY, LLC 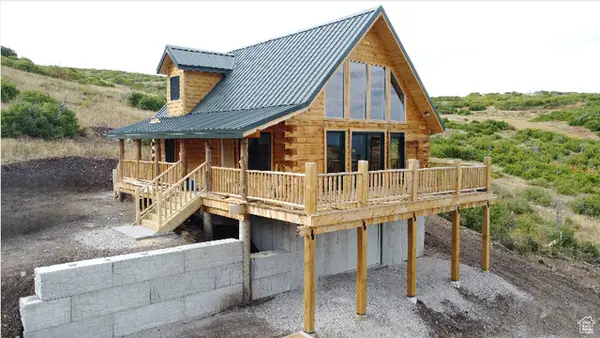 $735,000Active2 beds 1 baths2,202 sq. ft.
$735,000Active2 beds 1 baths2,202 sq. ft.20 Q Puma Rd #Q20, Indianola, UT 84629
MLS# 2109615Listed by: COUNTRY HOME REALTY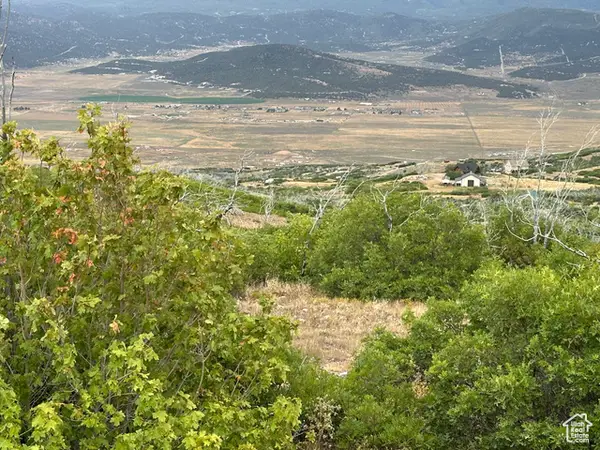 $38,000Active1.13 Acres
$38,000Active1.13 Acres13 W Indian Ridge Dr Lot O13 S #O13, Indianola, UT 84629
MLS# 2105734Listed by: EQUITY REAL ESTATE (RESULTS) $71,000Active10.58 Acres
$71,000Active10.58 Acres#72, Indianola, UT 84629
MLS# 2104990Listed by: EQUITY REAL ESTATE (RESULTS) $69,900Active4.02 Acres
$69,900Active4.02 Acres48 N Indian Ridge Dr #N45-48, Indianola, UT 84629
MLS# 2104116Listed by: COUNTRY HOME REALTY
