5705 N Uintah Dr, Kamas, UT 84036
Local realty services provided by:ERA Realty Center
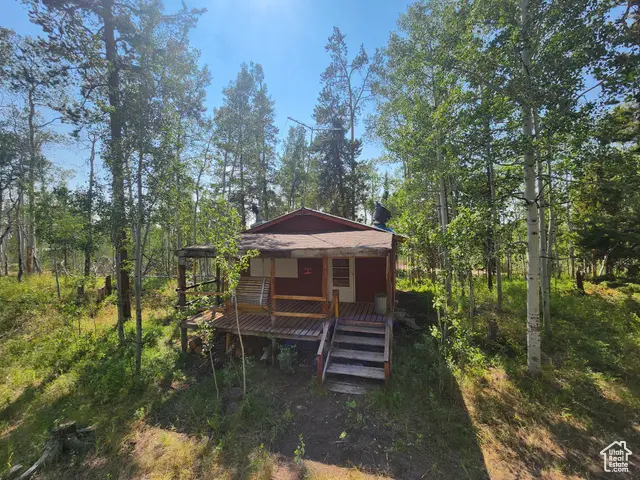
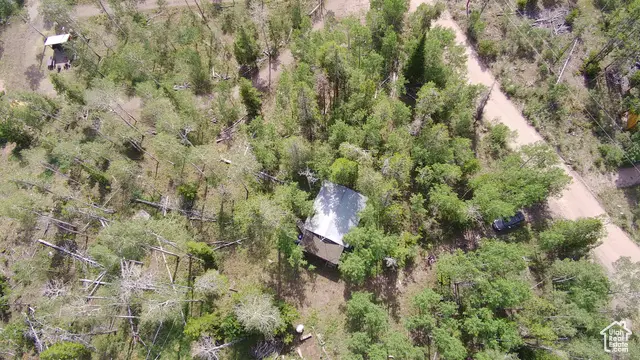
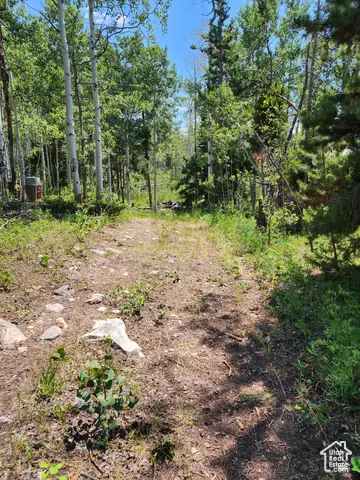
5705 N Uintah Dr,Kamas, UT 84036
$175,000
- 1 Beds
- 1 Baths
- 480 sq. ft.
- Single family
- Active
Listed by:jamie pearce-zufelt
Office:berkshire hathaway homeservices utah properties (salt lake)
MLS#:2085294
Source:SL
Price summary
- Price:$175,000
- Price per sq. ft.:$364.58
- Monthly HOA dues:$21.67
About this home
Have you dreamed of owning your own Mountain Property? This is an affordable opportunity to make that dream come true. Located in the Manor Lands gated community. The cabin will bring you back to the simplicity of mountain life, where the enjoyment lies in having coffee on the stove, a roof over your head when needed, but you'll find yourself gravitating to the simple pleasures of gathering on the porch or around the firepit. However, if your idea of mountain life includes more luxury and conveniences, this property offers a great starting point to build your dream home in the woods. Septic and power are already in place and the porch roof has brand new shingles. The current owners used a gravity fed holding tank to get water to the cabin, but there are still water rights available for this area if you have the inclination to drill a well. The property is located near the gray gate that puts you across from the "Boy Scout Camp" road off the North Slope giving you access to all the fun and recreation in the Uinta Mountains.
Contact an agent
Home facts
- Year built:1976
- Listing Id #:2085294
- Added:100 day(s) ago
- Updated:August 24, 2025 at 10:58 AM
Rooms and interior
- Bedrooms:1
- Total bathrooms:1
- Half bathrooms:1
- Living area:480 sq. ft.
Heating and cooling
- Heating:Electric, Wood
Structure and exterior
- Roof:Asphalt, Metal
- Year built:1976
- Building area:480 sq. ft.
- Lot area:1 Acres
Schools
- High school:None/Other
- Middle school:None/Other
- Elementary school:None/Other
Utilities
- Sewer:Septic Tank, Sewer: Septic Tank
Finances and disclosures
- Price:$175,000
- Price per sq. ft.:$364.58
- Tax amount:$1,076
New listings near 5705 N Uintah Dr
- New
 $900,000Active2 beds 2 baths1,269 sq. ft.
$900,000Active2 beds 2 baths1,269 sq. ft.909 W Peace Tree Trail #611, Kamas, UT 84036
MLS# 12503816Listed by: SUMMIT SOTHEBY'S INTERNATIONAL REALTY (545 MAIN) - New
 $749,000Active3 beds 2 baths1,500 sq. ft.
$749,000Active3 beds 2 baths1,500 sq. ft.96 E 100 South, Kamas, UT 84036
MLS# 12503812Listed by: AGENCY REALTY, LLC - New
 $399,000Active0.93 Acres
$399,000Active0.93 Acres128 S 100 E, Kamas, UT 84036
MLS# 12503813Listed by: AGENCY REALTY, LLC - New
 $599,000Active3 beds 2 baths1,792 sq. ft.
$599,000Active3 beds 2 baths1,792 sq. ft.74 E 100 South, Kamas, UT 84036
MLS# 12503814Listed by: AGENCY REALTY, LLC 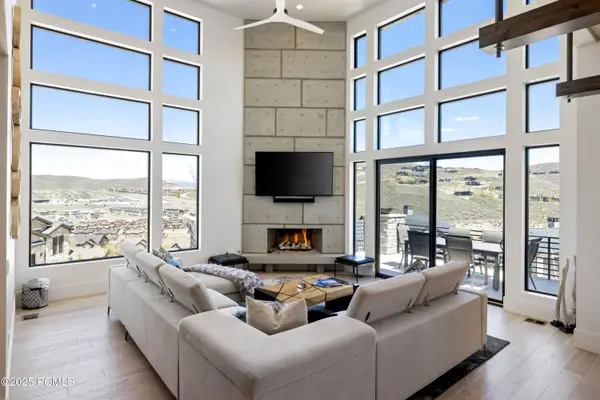 $4,200,000Active5 beds 6 baths6,392 sq. ft.
$4,200,000Active5 beds 6 baths6,392 sq. ft.13202 N Alexis Drive, Kamas, UT 84036
MLS# 12502829Listed by: CHRISTIES INTERNATIONAL RE PC- New
 $1,100,000Active3 beds 4 baths2,214 sq. ft.
$1,100,000Active3 beds 4 baths2,214 sq. ft.14201 N Council Fire Trail, Kamas, UT 84036
MLS# 12503756Listed by: COLDWELL BANKER REALTY (PARK CITY-NEWPARK) - New
 $2,999,999Active4 beds 4 baths3,007 sq. ft.
$2,999,999Active4 beds 4 baths3,007 sq. ft.2711 E 500, Kamas, UT 84036
MLS# 12503746Listed by: UNITY GROUP RE - WASATCH BACK - New
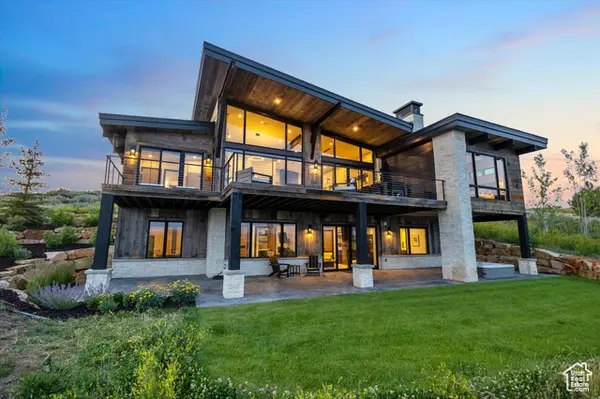 $5,349,000Active5 beds 5 baths4,050 sq. ft.
$5,349,000Active5 beds 5 baths4,050 sq. ft.3425 E Still Ct, Kamas, UT 84036
MLS# 2105683Listed by: KW PARK CITY KELLER WILLIAMS REAL ESTATE - New
 $815,000Active2 beds 2 baths1,183 sq. ft.
$815,000Active2 beds 2 baths1,183 sq. ft.909 W Peace Tree Trail #507, Kamas, UT 84036
MLS# 12503717Listed by: BHHS UTAH PROPERTIES - SV - New
 $1,525,000Active16 beds 4 baths8,009 sq. ft.
$1,525,000Active16 beds 4 baths8,009 sq. ft.4725 Pine Ridge Rd, Kamas, UT 84036
MLS# 2105376Listed by: REALTY HQ (LEGACY)

