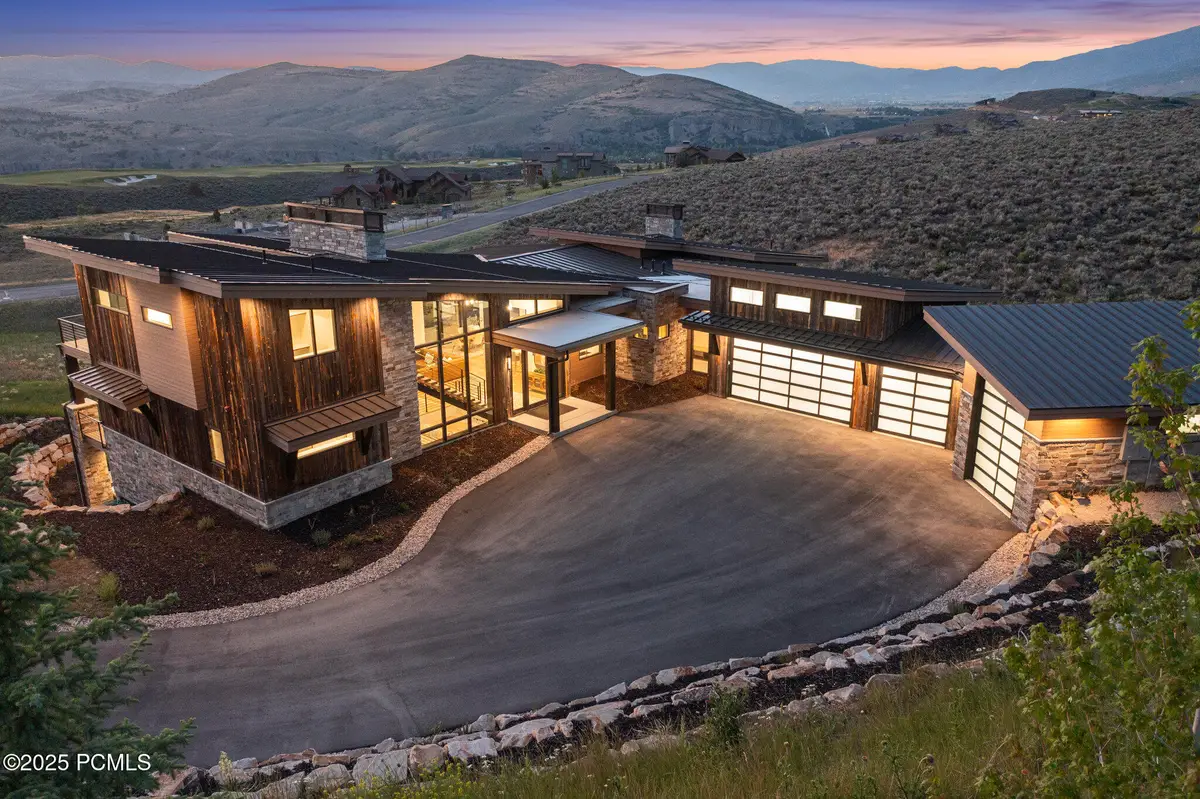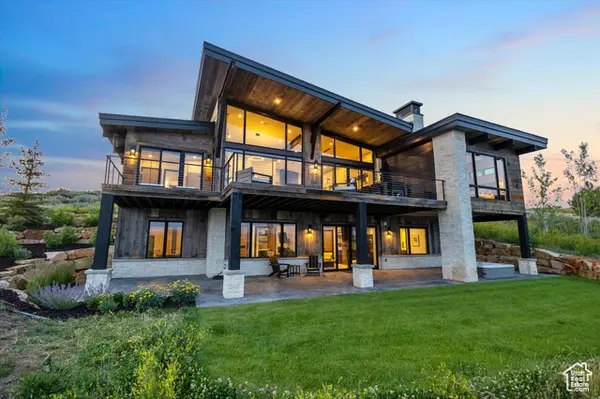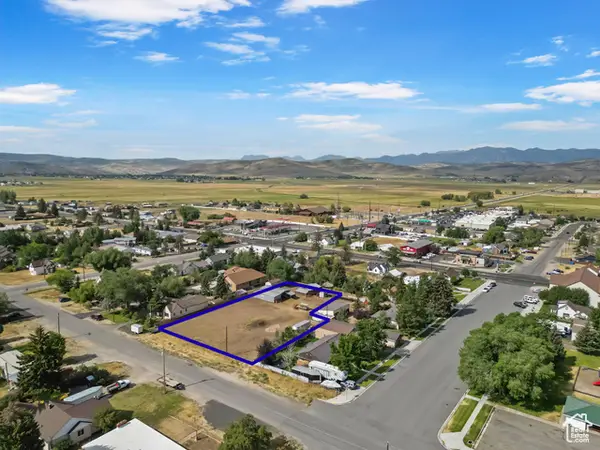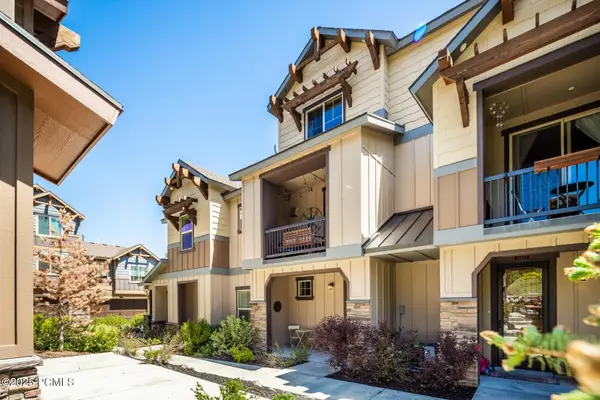6421 E Evening Star Drive, Kamas, UT 84036
Local realty services provided by:ERA Brokers Consolidated



Listed by:daniel evans
Office:summit realty, inc.
MLS#:12501010
Source:UT_PCBR
Price summary
- Price:$7,295,000
- Price per sq. ft.:$945.07
About this home
Experience the ultimate in luxury mountain living in this meticulously designed home, offering breathtaking 180-degree views of Kamas, Deer Valley, and the Rees Jones-designed golf course. Thoughtfully updated with high-end finishes, this retreat blends elegance with mountain charm. Floor-to-ceiling windows flood the space with natural light, while rustic white oak beams and an impressive 18-foot stone-surround fireplace add warmth and character. The gourmet kitchen features quartz and marble countertops, a tile backsplash, two large islands, a prep kitchen, and top-tier appliances. The primary suite is a true sanctuary, boasting a chandelier, fireplace, and stunning views of Deer Valley, the golf course, and Kamas—all visible from your bed. The home's four master suites ensure comfort and privacy, while the office offers panoramic vistas of the surrounding mountains. Designed for entertaining, the walkout basement features a full bar with an ice maker, sink, drink/wine refrigerator, TV, and a glass tile backsplash, set beneath a reclaimed barnwood ceiling. A Full Swing golf simulator lets you refine your game year-round, while the open theater space with a 60-inch fireplace and surround sound creates the perfect movie-night experience. Step outside to enjoy the private eight-person hot tub and take in the serene surroundings. Victory Ranch is a private, four-season gated community with world-class amenities, including a top-rated golf course, concierge services, heated pools, hot tubs, fitness center, spa, indoor sports courts, and exclusive ski-in/ski-out access to Park City and Deer Valley. Just 15 minutes from Deer Valley and 20 minutes from Park City, this home is the perfect blend of modern luxury and mountain serenity. Don't miss your chance to own this incredible retreat!
Contact an agent
Home facts
- Year built:2023
- Listing Id #:12501010
- Added:157 day(s) ago
- Updated:August 18, 2025 at 07:54 PM
Rooms and interior
- Bedrooms:5
- Total bathrooms:7
- Full bathrooms:5
- Half bathrooms:2
- Living area:7,719 sq. ft.
Heating and cooling
- Cooling:Air Conditioning
- Heating:Floor Furnace, Forced Air
Structure and exterior
- Roof:Metal
- Year built:2023
- Building area:7,719 sq. ft.
- Lot area:3.67 Acres
Utilities
- Water:Public
- Sewer:Public Sewer
Finances and disclosures
- Price:$7,295,000
- Price per sq. ft.:$945.07
- Tax amount:$56,561 (2024)
New listings near 6421 E Evening Star Drive
- New
 $2,999,999Active4 beds 4 baths3,007 sq. ft.
$2,999,999Active4 beds 4 baths3,007 sq. ft.2711 S 500 E, Kamas, UT 84036
MLS# 2105885Listed by: UNITY GROUP REAL ESTATE (WASATCH BACK) - New
 $825,000Active2 beds 2 baths1,462 sq. ft.
$825,000Active2 beds 2 baths1,462 sq. ft.6751 Pine Springs Road, Kamas, UT 84036
MLS# 12503730Listed by: EQUITY RE (LUXURY GROUP) - New
 $5,349,000Active5 beds 5 baths4,050 sq. ft.
$5,349,000Active5 beds 5 baths4,050 sq. ft.3425 E Still Ct, Kamas, UT 84036
MLS# 2105683Listed by: KW PARK CITY KELLER WILLIAMS REAL ESTATE - New
 $599,000Active3 beds 2 baths1,792 sq. ft.
$599,000Active3 beds 2 baths1,792 sq. ft.74 E 100 S, Kamas, UT 84036
MLS# 2105634Listed by: AGENCY REALTY, LLC - New
 $399,000Active0.93 Acres
$399,000Active0.93 Acres128 S 100 E, Kamas, UT 84036
MLS# 2105635Listed by: AGENCY REALTY, LLC - New
 $799,000Active3 beds 2 baths1,500 sq. ft.
$799,000Active3 beds 2 baths1,500 sq. ft.96 E 100 S, Kamas, UT 84036
MLS# 2105637Listed by: AGENCY REALTY, LLC - New
 $815,000Active2 beds 2 baths1,160 sq. ft.
$815,000Active2 beds 2 baths1,160 sq. ft.909 W Peace Tree Trail #507, Kamas, UT 84036
MLS# 12503717Listed by: BHHS UTAH PROPERTIES - SV - New
 $1,525,000Active16 beds 4 baths4,836 sq. ft.
$1,525,000Active16 beds 4 baths4,836 sq. ft.4725 Pine Ridge Rd, Kamas, UT 84036
MLS# 2105376Listed by: REALTY HQ (LEGACY) - New
 $2,995,000Active160 Acres
$2,995,000Active160 Acres8427 E Aspen Ridge Road, Kamas, UT 84036
MLS# 12503682Listed by: BHHS UTAH PROPERTIES - SV - Open Wed, 2 to 5pmNew
 $840,000Active3 beds 3 baths1,608 sq. ft.
$840,000Active3 beds 3 baths1,608 sq. ft.13331 N Highmark Court, Kamas, UT 84036
MLS# 12503670Listed by: BHHS UTAH PROPERTIES - SV

