777 N 2000 W, Kamas, UT 84036
Local realty services provided by:ERA Realty Center
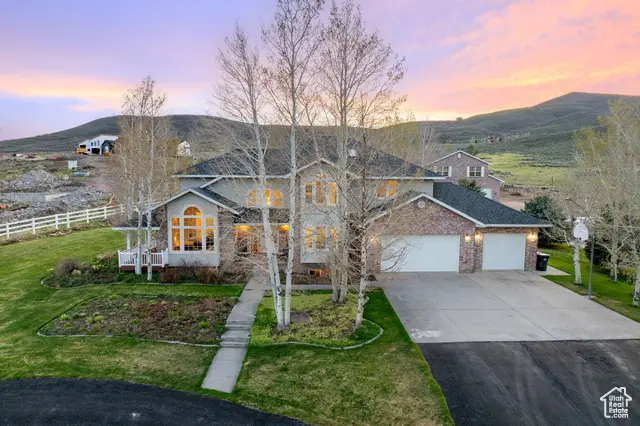
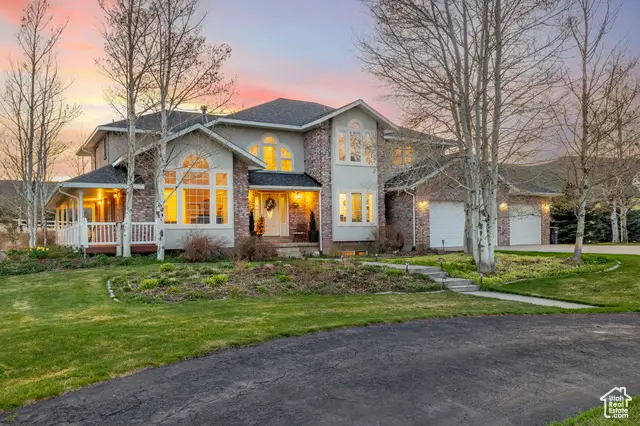
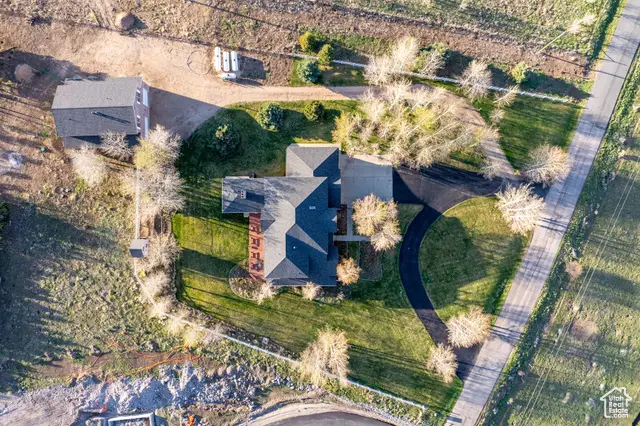
777 N 2000 W,Kamas, UT 84036
$2,300,000
- 6 Beds
- 4 Baths
- 6,532 sq. ft.
- Single family
- Active
Listed by:justin udy
Office:century 21 everest
MLS#:2082241
Source:SL
Price summary
- Price:$2,300,000
- Price per sq. ft.:$352.11
About this home
Welcome to your 5 acre estate in the heart of scenic Kamas Valley-where country living meets timeless design and modern function. Nestled on pristine acres with sweeping mountain views, this meticulously cared-for home offers peace, privacy, and endless potential. The spacious, radiant-heated interior features a sun-filled kitchen, formal dining, dual family rooms, dedicated office, and a luxurious, fully renovated primary suite with private balcony and spa-inspired bath. Upstairs hosts three oversized bedrooms, while the basement includes a separate entrance, kitchenette, and more living space. Outside, enjoy the 40x50' heated barn/workshop with RV-height doors and an 1,100 sq ft Accessory Dwelling Unit or Mother-in-law suite that is 3-bed/1 bath, full kitchen and its own dedicated laundry. This unit is currently leased at $2,200/mo. Please not the total square feet with the ADU is 7,632 SF. Perfect for multigenerational living, income, or workspace. Just 20 minutes to Park City and 50 to Salt Lake, with world-class recreation in every direction. Welcome to the best of Kamas living-space, serenity, and style.
Contact an agent
Home facts
- Year built:1991
- Listing Id #:2082241
- Added:111 day(s) ago
- Updated:August 22, 2025 at 11:01 AM
Rooms and interior
- Bedrooms:6
- Total bathrooms:4
- Full bathrooms:3
- Half bathrooms:1
- Living area:6,532 sq. ft.
Heating and cooling
- Cooling:Natural Ventilation
- Heating:Propane, Radiant Floor
Structure and exterior
- Roof:Asphalt
- Year built:1991
- Building area:6,532 sq. ft.
- Lot area:5.01 Acres
Schools
- High school:South Summit
- Middle school:South Summit
- Elementary school:South Summit
Utilities
- Water:Water Connected, Well
- Sewer:Septic Tank, Sewer: Septic Tank
Finances and disclosures
- Price:$2,300,000
- Price per sq. ft.:$352.11
- Tax amount:$6,612
New listings near 777 N 2000 W
- Open Sat, 11am to 2pmNew
 $1,100,000Active3 beds 4 baths2,214 sq. ft.
$1,100,000Active3 beds 4 baths2,214 sq. ft.14201 N Council Fire Trail, Kamas, UT 84036
MLS# 12503756Listed by: COLDWELL BANKER REALTY (PARK CITY-NEWPARK) - New
 $2,999,999Active4 beds 4 baths3,007 sq. ft.
$2,999,999Active4 beds 4 baths3,007 sq. ft.2711 E 500, Kamas, UT 84036
MLS# 12503746Listed by: UNITY GROUP RE - WASATCH BACK - New
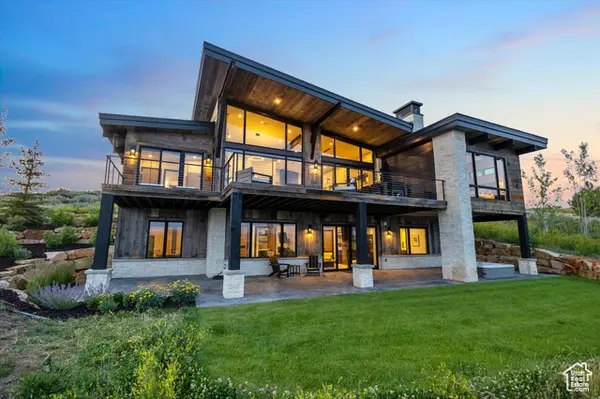 $5,349,000Active5 beds 5 baths4,050 sq. ft.
$5,349,000Active5 beds 5 baths4,050 sq. ft.3425 E Still Ct, Kamas, UT 84036
MLS# 2105683Listed by: KW PARK CITY KELLER WILLIAMS REAL ESTATE - New
 $599,000Active3 beds 2 baths1,792 sq. ft.
$599,000Active3 beds 2 baths1,792 sq. ft.74 E 100 S, Kamas, UT 84036
MLS# 2105634Listed by: AGENCY REALTY, LLC - New
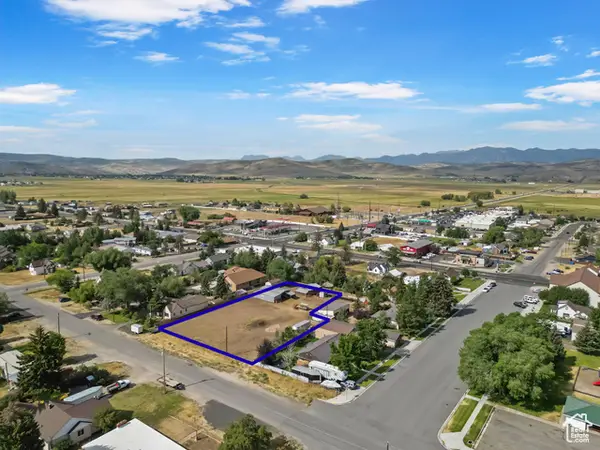 $399,000Active0.93 Acres
$399,000Active0.93 Acres128 S 100 E, Kamas, UT 84036
MLS# 2105635Listed by: AGENCY REALTY, LLC - New
 $749,000Active3 beds 2 baths1,500 sq. ft.
$749,000Active3 beds 2 baths1,500 sq. ft.96 E 100 S, Kamas, UT 84036
MLS# 2105637Listed by: AGENCY REALTY, LLC - New
 $815,000Active2 beds 2 baths1,183 sq. ft.
$815,000Active2 beds 2 baths1,183 sq. ft.909 W Peace Tree Trail #507, Kamas, UT 84036
MLS# 12503717Listed by: BHHS UTAH PROPERTIES - SV - New
 $1,525,000Active16 beds 4 baths4,836 sq. ft.
$1,525,000Active16 beds 4 baths4,836 sq. ft.4725 Pine Ridge Rd, Kamas, UT 84036
MLS# 2105376Listed by: REALTY HQ (LEGACY) - New
 $2,995,000Active160 Acres
$2,995,000Active160 Acres8427 E Aspen Ridge Road, Kamas, UT 84036
MLS# 12503682Listed by: BHHS UTAH PROPERTIES - SV - Open Sat, 10am to 12pmNew
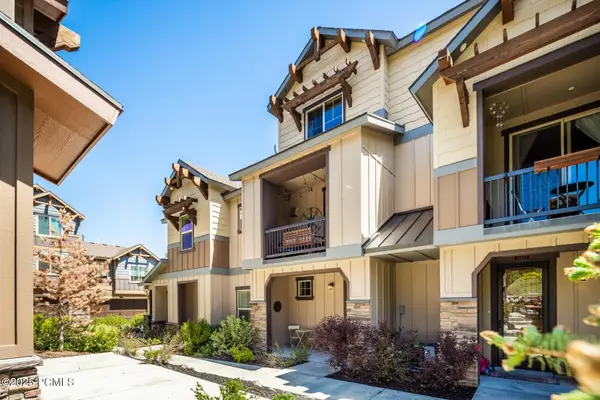 $840,000Active3 beds 3 baths1,608 sq. ft.
$840,000Active3 beds 3 baths1,608 sq. ft.13331 N Highmark Court, Kamas, UT 84036
MLS# 12503670Listed by: BHHS UTAH PROPERTIES - SV

