9654 N Midnight Ct, Kamas, UT 84036
Local realty services provided by:ERA Brokers Consolidated
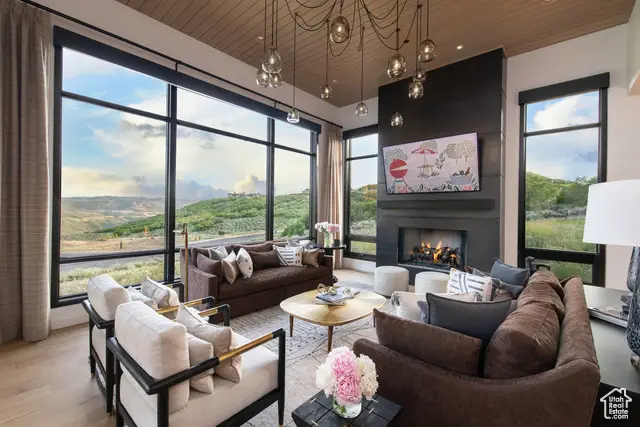
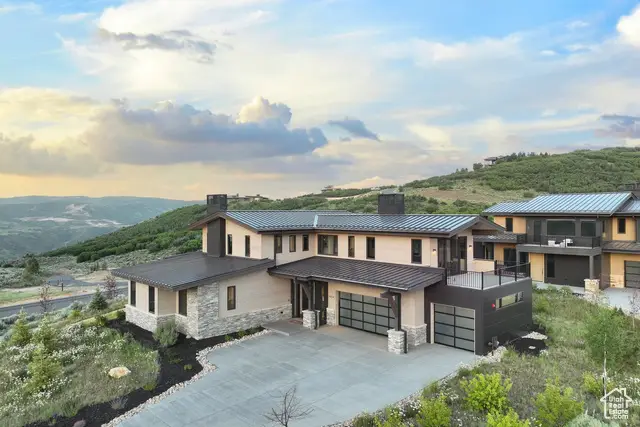

Listed by:mary ciminelli
Office:summit sotheby's international realty
MLS#:2084866
Source:SL
Price summary
- Price:$5,660,000
- Price per sq. ft.:$967.52
- Monthly HOA dues:$213.75
About this home
Located in the sought-after Moondance neighborhood—one of only two stops in the community for the private shuttle to Tower Club at Empire Pass, Deer Valley® Resort, and Historic Main Street—this five-bedroom contemporary residence offers a rare combination of elevated design, space, and convenience within the private, gated community of Tuhaye, just 15 minutes from Park City. Thoughtfully designed by Otto-Walker Architects, with elevated interiors by Nomad Soul, this unique residence is significantly larger than the original Moondance models, offering over 5,800 square feet of expanded and refined living space. Created with both entertaining and everyday comfort in mind, the layout includes five spacious bedrooms, a dedicated office, a family recreation room, a fitness room, and an expansive outdoor patio, features not typically found in neighboring homes. Floor-to-ceiling windows frame sweeping, unobstructed views, creating a strong connection to the surrounding landscape. Whether you're enjoying a quiet morning or hosting friends and family, the home's natural light and considered finishes make every space feel welcoming. A Talisker Club membership is included, granting access to premier amenities such as the Mark O'Meara designed golf course, spa, pools, and dining at Tuhaye, as well as the exclusive Tower Club at Empire Pass in Deer Valley® and Courchevel Restaurant on Historic Main Street. Here, four seasons of recreation and relaxation await just outside your door. With Salt Lake City International Airport just 45 minutes away, this unique mountain getaway offers a seamless escape into one of Tuhaye’s most desirable enclaves, perfect for those seeking space, style, and direct access to all that Park City has to offer.
Contact an agent
Home facts
- Year built:2022
- Listing Id #:2084866
- Added:99 day(s) ago
- Updated:August 22, 2025 at 11:01 AM
Rooms and interior
- Bedrooms:5
- Total bathrooms:7
- Full bathrooms:2
- Half bathrooms:2
- Living area:5,850 sq. ft.
Heating and cooling
- Cooling:Central Air
- Heating:Forced Air, Gas: Central, Gas: Radiant
Structure and exterior
- Roof:Metal
- Year built:2022
- Building area:5,850 sq. ft.
- Lot area:0.38 Acres
Schools
- High school:Wasatch
- Middle school:Rocky Mountain
- Elementary school:Midway
Utilities
- Water:Culinary, Water Connected
- Sewer:Sewer Connected, Sewer: Connected, Sewer: Public
Finances and disclosures
- Price:$5,660,000
- Price per sq. ft.:$967.52
- Tax amount:$37,140
New listings near 9654 N Midnight Ct
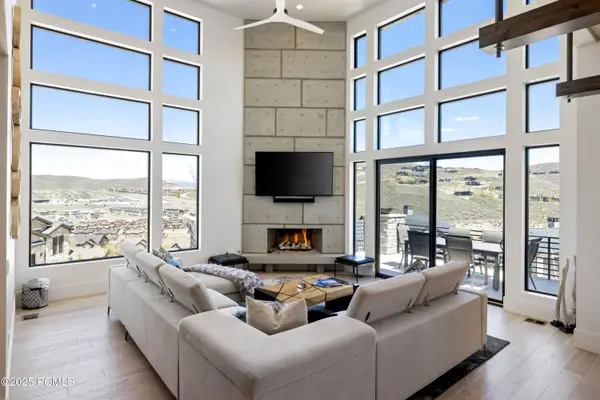 $4,200,000Active5 beds 6 baths6,392 sq. ft.
$4,200,000Active5 beds 6 baths6,392 sq. ft.13202 N Alexis Drive, Kamas, UT 84036
MLS# 12502829Listed by: CHRISTIES INTERNATIONAL RE PC- Open Sat, 11am to 2pmNew
 $1,100,000Active3 beds 4 baths2,214 sq. ft.
$1,100,000Active3 beds 4 baths2,214 sq. ft.14201 N Council Fire Trail, Kamas, UT 84036
MLS# 12503756Listed by: COLDWELL BANKER REALTY (PARK CITY-NEWPARK) - New
 $2,999,999Active4 beds 4 baths3,007 sq. ft.
$2,999,999Active4 beds 4 baths3,007 sq. ft.2711 E 500, Kamas, UT 84036
MLS# 12503746Listed by: UNITY GROUP RE - WASATCH BACK - New
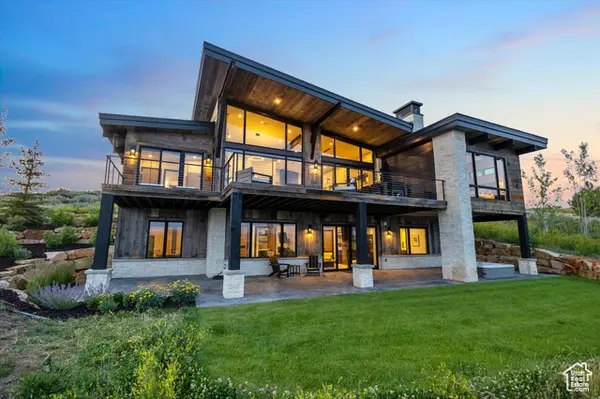 $5,349,000Active5 beds 5 baths4,050 sq. ft.
$5,349,000Active5 beds 5 baths4,050 sq. ft.3425 E Still Ct, Kamas, UT 84036
MLS# 2105683Listed by: KW PARK CITY KELLER WILLIAMS REAL ESTATE - New
 $599,000Active3 beds 2 baths1,792 sq. ft.
$599,000Active3 beds 2 baths1,792 sq. ft.74 E 100 S, Kamas, UT 84036
MLS# 2105634Listed by: AGENCY REALTY, LLC - New
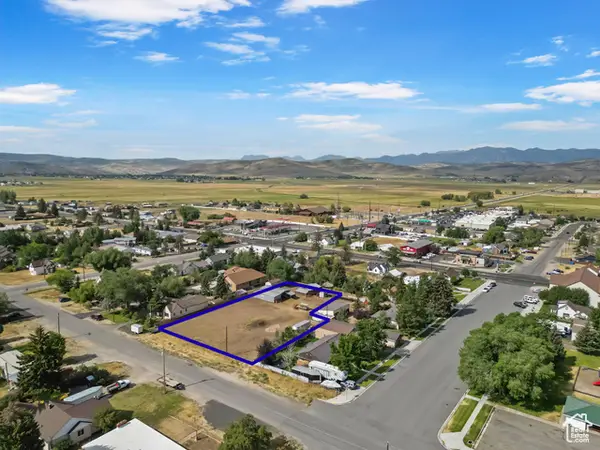 $399,000Active0.93 Acres
$399,000Active0.93 Acres128 S 100 E, Kamas, UT 84036
MLS# 2105635Listed by: AGENCY REALTY, LLC - New
 $749,000Active3 beds 2 baths1,500 sq. ft.
$749,000Active3 beds 2 baths1,500 sq. ft.96 E 100 S, Kamas, UT 84036
MLS# 2105637Listed by: AGENCY REALTY, LLC - New
 $815,000Active2 beds 2 baths1,183 sq. ft.
$815,000Active2 beds 2 baths1,183 sq. ft.909 W Peace Tree Trail #507, Kamas, UT 84036
MLS# 12503717Listed by: BHHS UTAH PROPERTIES - SV - New
 $1,525,000Active16 beds 4 baths4,836 sq. ft.
$1,525,000Active16 beds 4 baths4,836 sq. ft.4725 Pine Ridge Rd, Kamas, UT 84036
MLS# 2105376Listed by: REALTY HQ (LEGACY) - New
 $2,995,000Active160 Acres
$2,995,000Active160 Acres8427 E Aspen Ridge Road, Kamas, UT 84036
MLS# 12503682Listed by: BHHS UTAH PROPERTIES - SV

