1377 Country Park Dr, Kaysville, UT 84037
Local realty services provided by:ERA Brokers Consolidated

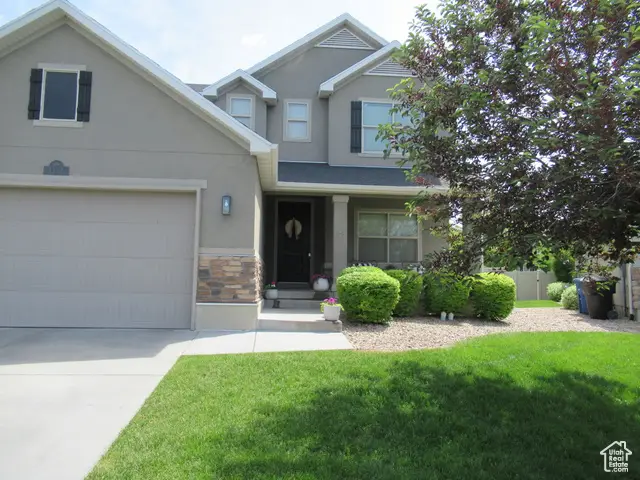
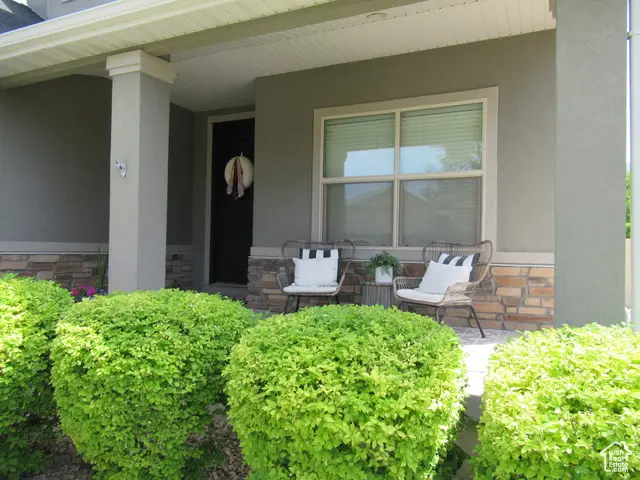
1377 Country Park Dr,Kaysville, UT 84037
$689,900
- 5 Beds
- 4 Baths
- 3,358 sq. ft.
- Single family
- Active
Listed by:randy k. wiser
Office:equity real estate (buckley)
MLS#:2088048
Source:SL
Price summary
- Price:$689,900
- Price per sq. ft.:$205.45
- Monthly HOA dues:$195
About this home
Welcome to this awesome home located in the highly sought after Equestrian Estate neighborhood in West Kaysville. This stunning residence offers a rare combination of privacy, style, and thoughtful upgrades, making it a true gem in the neighborhood. Most rooms have been updated with craftsman finishes. Great attention to detail, including brand new countertops, tiles and updated light fixtures. Great outdoor living space. Enjoy privacy and comfort in your fully fenced backyard. The west-facing shade in the backyard provides the perfect respite on warm evenings, ideal for entertaining, relaxing, or enjoying family time. On top of everything, this is an HOA that takes care of all landscaping and yard care. Enjoy your Saturdays not having to mow the lawn or pull weeds. There are 2 neighborhood pools, parks, basketball courts, pickleball courts and trails. Do not miss the opportunity to own a unique and beautifully updated home that stands out from the rest. Square footage based on recent appraisal and provided as a courtesy only. Seller related to Agent.
Contact an agent
Home facts
- Year built:2012
- Listing Id #:2088048
- Added:77 day(s) ago
- Updated:August 16, 2025 at 11:00 AM
Rooms and interior
- Bedrooms:5
- Total bathrooms:4
- Full bathrooms:3
- Half bathrooms:1
- Living area:3,358 sq. ft.
Heating and cooling
- Cooling:Central Air
- Heating:Forced Air, Gas: Central
Structure and exterior
- Roof:Asphalt
- Year built:2012
- Building area:3,358 sq. ft.
- Lot area:0.06 Acres
Schools
- High school:Farmington
- Middle school:Centennial
- Elementary school:Endeavour
Utilities
- Water:Culinary, Secondary, Water Connected
- Sewer:Sewer Connected, Sewer: Connected
Finances and disclosures
- Price:$689,900
- Price per sq. ft.:$205.45
- Tax amount:$3,056
New listings near 1377 Country Park Dr
- Open Sat, 10am to 1pmNew
 $1,150,000Active5 beds 4 baths5,824 sq. ft.
$1,150,000Active5 beds 4 baths5,824 sq. ft.872 S Wellington Dr W, Kaysville, UT 84037
MLS# 2105617Listed by: RE/MAX ASSOCIATES - New
 $480,000Active4 beds 2 baths1,582 sq. ft.
$480,000Active4 beds 2 baths1,582 sq. ft.207 S Christine Way W, Kaysville, UT 84037
MLS# 2105620Listed by: SELLING SALT LAKE - New
 $459,000Active5 beds 3 baths2,576 sq. ft.
$459,000Active5 beds 3 baths2,576 sq. ft.295 S 200 W, Kaysville, UT 84037
MLS# 2105398Listed by: JUPIDOOR LLC - Open Sat, 12 to 3pmNew
 $988,500Active4 beds 3 baths4,362 sq. ft.
$988,500Active4 beds 3 baths4,362 sq. ft.1390 E Orchard Ridge Ln, Kaysville, UT 84037
MLS# 2105340Listed by: MASTERS UTAH REAL ESTATE - New
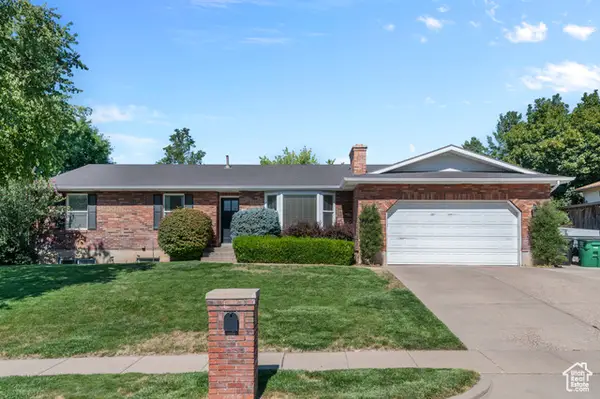 $669,900Active5 beds 3 baths3,442 sq. ft.
$669,900Active5 beds 3 baths3,442 sq. ft.1448 S Haight Creek Dr, Kaysville, UT 84037
MLS# 2105332Listed by: IVIE AVENUE REAL ESTATE, LLC - New
 $535,000Active6 beds 3 baths2,784 sq. ft.
$535,000Active6 beds 3 baths2,784 sq. ft.1093 N Bedford Dr, Kaysville, UT 84037
MLS# 2105256Listed by: RIDGELINE REALTY - Open Sat, 11am to 2pmNew
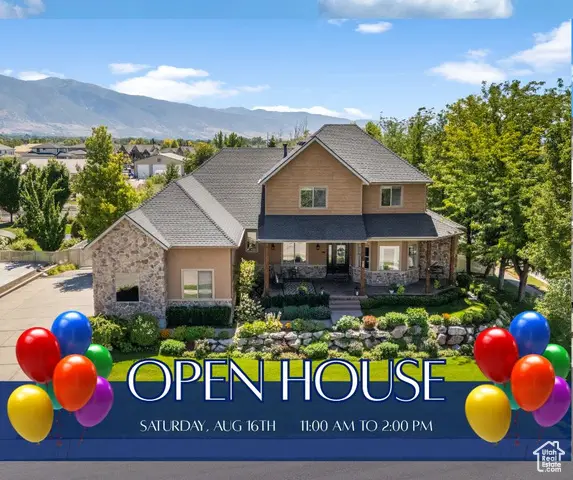 $1,050,000Active5 beds 5 baths5,202 sq. ft.
$1,050,000Active5 beds 5 baths5,202 sq. ft.1873 W 75 S, Kaysville, UT 84037
MLS# 2105044Listed by: COLDWELL BANKER REALTY (STATION PARK) - New
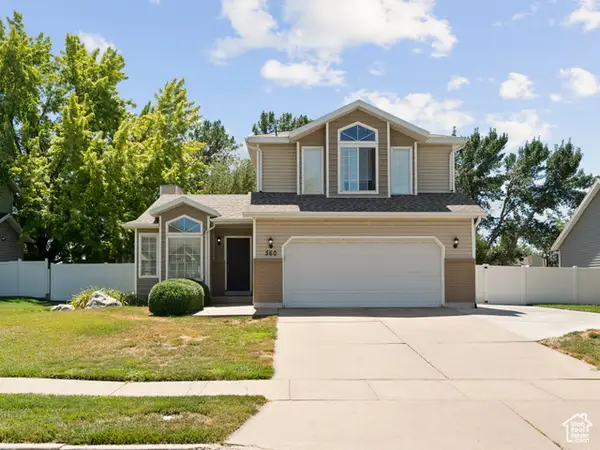 $559,900Active3 beds 3 baths2,126 sq. ft.
$559,900Active3 beds 3 baths2,126 sq. ft.560 E 1250 S, Kaysville, UT 84037
MLS# 2104205Listed by: RED ROCK REAL ESTATE LLC - New
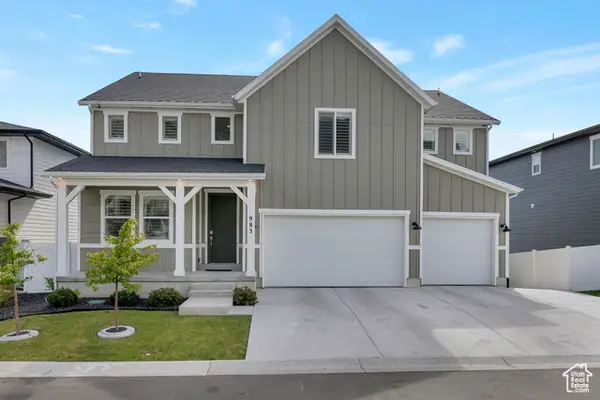 $840,000Active4 beds 3 baths4,445 sq. ft.
$840,000Active4 beds 3 baths4,445 sq. ft.983 N Cambridge Way, Kaysville, UT 84037
MLS# 2103854Listed by: EQUITY REAL ESTATE - New
 $2,200,000Active5 beds 5 baths6,700 sq. ft.
$2,200,000Active5 beds 5 baths6,700 sq. ft.129 W Mountain Vistas Rd S, Kaysville, UT 84037
MLS# 2103733Listed by: COMMERCIAL REALTY BROKERS LLC
