1649 W Pheasant Meadow Dr, Kaysville, UT 84037
Local realty services provided by:ERA Brokers Consolidated
1649 W Pheasant Meadow Dr,Kaysville, UT 84037
$2,674,900
- 4 Beds
- 6 Baths
- 5,532 sq. ft.
- Single family
- Active
Upcoming open houses
- Sat, Nov 2212:00 pm - 04:00 pm
- Sat, Nov 2912:00 pm - 04:00 pm
Listed by: cash knight
Office: bravo realty services, llc.
MLS#:2096434
Source:SL
Price summary
- Price:$2,674,900
- Price per sq. ft.:$483.53
About this home
Discover refined living in this spacious and thoughtfully designed home, where every detail has been carefully curated for comfort and elegance. Boasting multiple en suite bathrooms, a walkout basement, and an open, airy floor plan, this property offers the perfect blend of luxury and livability. Step into the aesthetically pleasing kitchen, complete with high-end finishes including a 48" commercial-style gas range, and a spacious butler's pantry. Beautiful craft room or study nook adjacent to the kitchen. The family room stuns with a dramatic grid beam ceiling, stone fireplace, and rich stonework details visible throughout the home, creating a warm and inviting atmosphere. You'll love the Primary Suite featuring a dream closet and classy bathroom. Enjoy the outdoors like never before on the enormous wraparound deck, overlooking beautifully landscaped grounds, a sports court, and a pergola with fire pit. Walkout basement with a gorgeous kitchenette. The home also features a private gym with a mirrored wall and striking stone accent, an amazing laundry room with sink, and high-end finishes that highlight craftsmanship and attention to detail at every turn. This one-of-a-kind property blends elegance, functionality, and natural beauty.
Contact an agent
Home facts
- Year built:2025
- Listing ID #:2096434
- Added:139 day(s) ago
- Updated:November 20, 2025 at 12:36 PM
Rooms and interior
- Bedrooms:4
- Total bathrooms:6
- Full bathrooms:3
- Half bathrooms:2
- Living area:5,532 sq. ft.
Heating and cooling
- Cooling:Central Air
- Heating:Forced Air, Gas: Central
Structure and exterior
- Roof:Asphalt
- Year built:2025
- Building area:5,532 sq. ft.
- Lot area:0.36 Acres
Schools
- High school:Davis
- Middle school:Shoreline Jr High
- Elementary school:Kay's Creek
Utilities
- Water:Culinary, Secondary, Water Connected
- Sewer:Sewer Connected, Sewer: Connected, Sewer: Public
Finances and disclosures
- Price:$2,674,900
- Price per sq. ft.:$483.53
- Tax amount:$1
New listings near 1649 W Pheasant Meadow Dr
- New
 $629,900Active5 beds 3 baths2,999 sq. ft.
$629,900Active5 beds 3 baths2,999 sq. ft.58 E 700 S, Kaysville, UT 84037
MLS# 2123509Listed by: EXP REALTY, LLC  $1,200,000Pending5 beds 5 baths4,629 sq. ft.
$1,200,000Pending5 beds 5 baths4,629 sq. ft.1084 W Hidden Ln, Kaysville, UT 84037
MLS# 2121538Listed by: EQUITY REAL ESTATE $479,000Active3 beds 2 baths2,025 sq. ft.
$479,000Active3 beds 2 baths2,025 sq. ft.257 E 600 N #66, Kaysville, UT 84037
MLS# 2121488Listed by: BETTER HOMES AND GARDENS REAL ESTATE MOMENTUM (KAYSVILLE)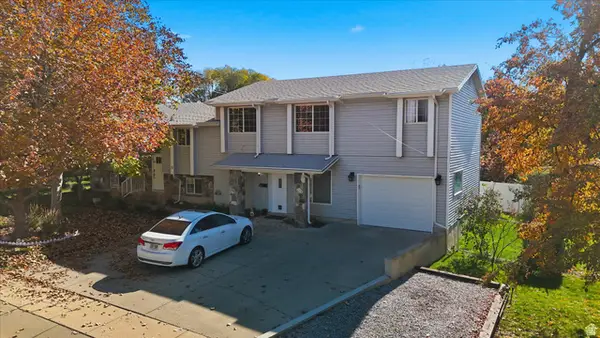 $599,000Pending6 beds 4 baths3,217 sq. ft.
$599,000Pending6 beds 4 baths3,217 sq. ft.71 W 450 S, Kaysville, UT 84037
MLS# 2121210Listed by: CRESENT RIDGE REALTY LLC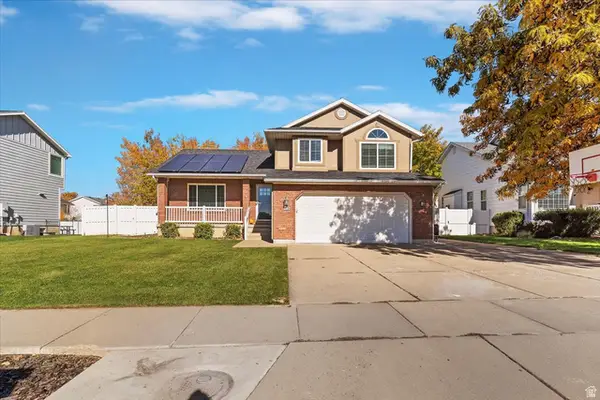 $619,000Active5 beds 4 baths2,360 sq. ft.
$619,000Active5 beds 4 baths2,360 sq. ft.49 E 550 S, Kaysville, UT 84037
MLS# 2121236Listed by: ASCENT REAL ESTATE GROUP LLC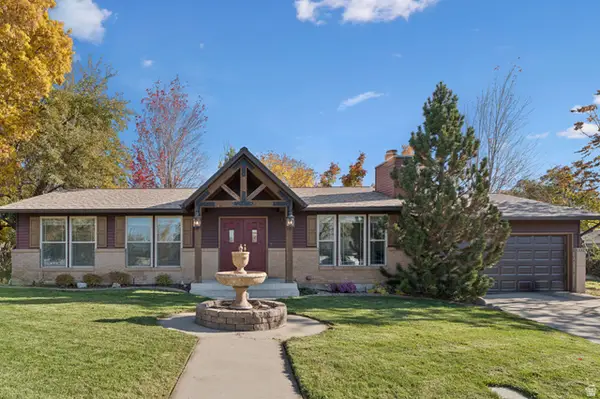 $569,900Active5 beds 3 baths3,208 sq. ft.
$569,900Active5 beds 3 baths3,208 sq. ft.664 N 300 E, Kaysville, UT 84037
MLS# 2121047Listed by: BERKSHIRE HATHAWAY HOMESERVICES UTAH PROPERTIES (NORTH SALT LAKE) $750,000Active3 beds 3 baths3,659 sq. ft.
$750,000Active3 beds 3 baths3,659 sq. ft.394 W Parkway Dr S, Kaysville, UT 84037
MLS# 2120929Listed by: EQUITY REAL ESTATE (ADVANTAGE) $580,000Active5 beds 2 baths2,422 sq. ft.
$580,000Active5 beds 2 baths2,422 sq. ft.628 E 150 S, Kaysville, UT 84037
MLS# 2120803Listed by: PREFERRED REALTY GROUP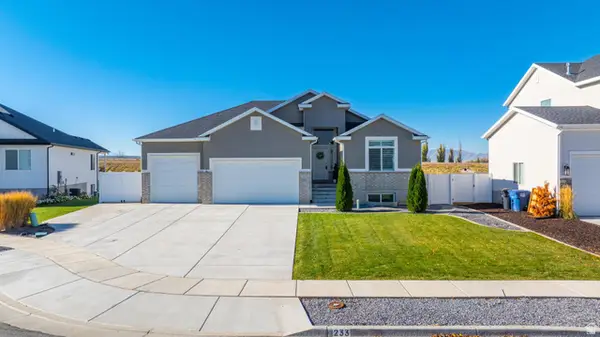 $729,900Pending5 beds 3 baths3,502 sq. ft.
$729,900Pending5 beds 3 baths3,502 sq. ft.233 N Heathermoor Ln, Kaysville, UT 84037
MLS# 2120825Listed by: SIMPLE CHOICE REAL ESTATE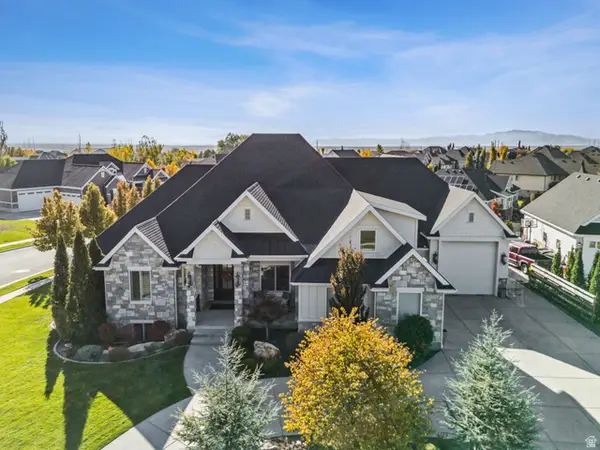 $2,339,000Active6 beds 5 baths8,498 sq. ft.
$2,339,000Active6 beds 5 baths8,498 sq. ft.1944 Kerrybrook Dr, Kaysville, UT 84037
MLS# 2120745Listed by: RE/MAX ASSOCIATES
