2170 S 175 E, Kaysville, UT 84037
Local realty services provided by:ERA Realty Center
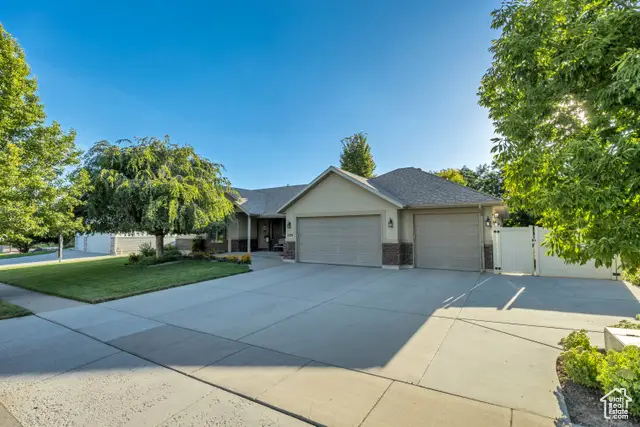
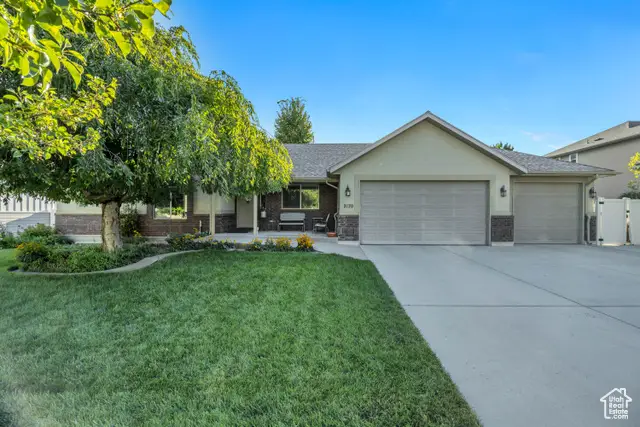
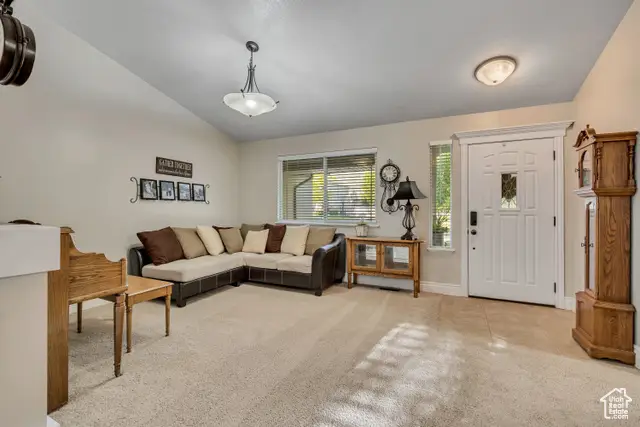
2170 S 175 E,Kaysville, UT 84037
$679,000
- 4 Beds
- 3 Baths
- 3,319 sq. ft.
- Single family
- Pending
Listed by:michael heslop
Office:jupidoor llc.
MLS#:2102342
Source:SL
Price summary
- Price:$679,000
- Price per sq. ft.:$204.58
- Monthly HOA dues:$8.33
About this home
Beautifully and lovingly maintained - inside and out. This 4-bedroom 3-bathroom home offers more room to expand in the basement. Located in a very friendly subdivision with neighbors that work to create a very inviting atmosphere. The garage is extra deep on the third car side plus it has a built-in lawn equipment shed big enough for a riding lawnmower. Yard has automatic sprinklers with a sidewalk used as a walking path or for kids to rollerblade skate and chase each other around the whole backyard. Garden areas beyond the path along all three sides of the backyard perimeter. Enjoy summers with beautiful garden plants surrounding you on three sides. Large, mature trees give lots of shade. There are six hose bibs around the whole backyard exterior so you're never far from somewhere to attach a hose. Front yard has a gorgeous cherry tree that blossoms each Spring. Easy commuter access, located between 177 and I15 with schools, shopping, and entertainment nearby.
Contact an agent
Home facts
- Year built:2008
- Listing Id #:2102342
- Added:13 day(s) ago
- Updated:August 08, 2025 at 03:52 AM
Rooms and interior
- Bedrooms:4
- Total bathrooms:3
- Full bathrooms:3
- Living area:3,319 sq. ft.
Heating and cooling
- Cooling:Central Air
- Heating:Forced Air, Gas: Central
Structure and exterior
- Roof:Asphalt
- Year built:2008
- Building area:3,319 sq. ft.
- Lot area:0.31 Acres
Schools
- High school:Davis
- Middle school:Centennial
- Elementary school:Endeavour
Utilities
- Water:Culinary, Secondary, Water Connected
- Sewer:Sewer Connected, Sewer: Connected
Finances and disclosures
- Price:$679,000
- Price per sq. ft.:$204.58
- Tax amount:$3,257
New listings near 2170 S 175 E
- Open Sat, 11am to 2pmNew
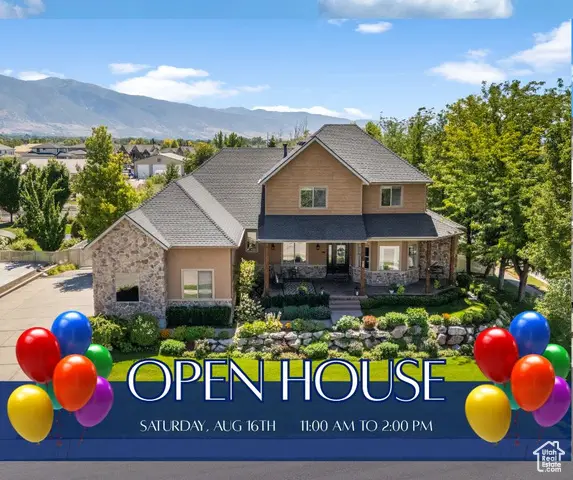 $1,050,000Active5 beds 5 baths5,202 sq. ft.
$1,050,000Active5 beds 5 baths5,202 sq. ft.1873 W 75 S, Kaysville, UT 84037
MLS# 2105044Listed by: COLDWELL BANKER REALTY (STATION PARK) - New
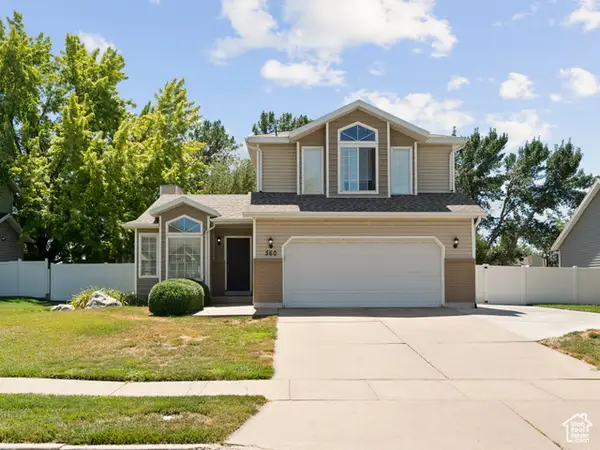 $559,900Active3 beds 3 baths2,126 sq. ft.
$559,900Active3 beds 3 baths2,126 sq. ft.560 E 1250 S, Kaysville, UT 84037
MLS# 2104205Listed by: RED ROCK REAL ESTATE LLC - New
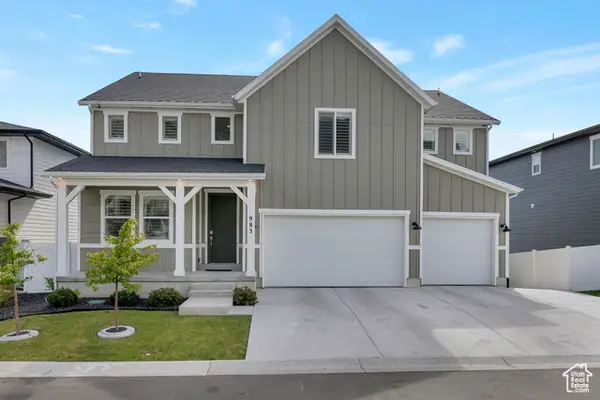 $840,000Active4 beds 3 baths4,445 sq. ft.
$840,000Active4 beds 3 baths4,445 sq. ft.983 N Cambridge Way, Kaysville, UT 84037
MLS# 2103854Listed by: EQUITY REAL ESTATE - New
 $2,200,000Active5 beds 5 baths6,700 sq. ft.
$2,200,000Active5 beds 5 baths6,700 sq. ft.129 W Mountain Vistas Rd S, Kaysville, UT 84037
MLS# 2103733Listed by: COMMERCIAL REALTY BROKERS LLC - New
 $875,000Active4 beds 4 baths3,701 sq. ft.
$875,000Active4 beds 4 baths3,701 sq. ft.636 E 100 N, Kaysville, UT 84037
MLS# 2103565Listed by: RE/MAX ASSOCIATES - New
 $650,000Active5 beds 3 baths3,478 sq. ft.
$650,000Active5 beds 3 baths3,478 sq. ft.289 N 700 E, Kaysville, UT 84037
MLS# 2103585Listed by: HOMEWORKS PROPERTY LAB, LLC - New
 $549,000Active5 beds 3 baths2,321 sq. ft.
$549,000Active5 beds 3 baths2,321 sq. ft.35 E 600 N, Kaysville, UT 84037
MLS# 2103474Listed by: REALTYPATH LLC (PREFERRED) - New
 $497,500Active4 beds 2 baths1,560 sq. ft.
$497,500Active4 beds 2 baths1,560 sq. ft.244 W 250 S, Kaysville, UT 84037
MLS# 2103424Listed by: WELCH RANDALL REAL ESTATE SERVICES - New
 $391,850Active2 beds 3 baths2,334 sq. ft.
$391,850Active2 beds 3 baths2,334 sq. ft.309 E 100 S, Kaysville, UT 84037
MLS# 2103225Listed by: BROUGH REALTY 2 LLC  $1,100,000Active6 beds 4 baths4,500 sq. ft.
$1,100,000Active6 beds 4 baths4,500 sq. ft.1845 W Sherri Ln, Kaysville, UT 84037
MLS# 2102666Listed by: EXP REALTY, LLC
