220 E 2200 S, Kaysville, UT 84037
Local realty services provided by:ERA Brokers Consolidated
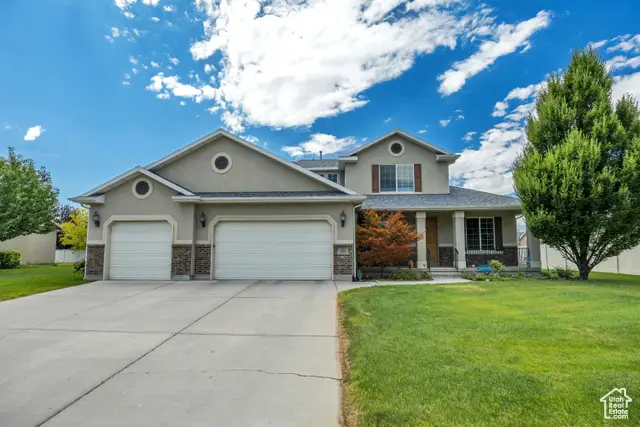

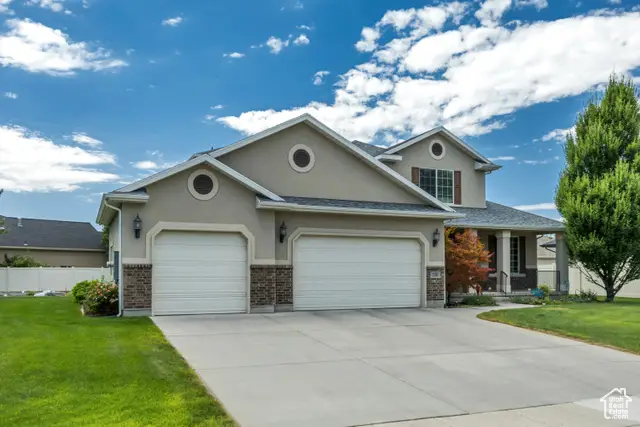
220 E 2200 S,Kaysville, UT 84037
$789,000
- 5 Beds
- 4 Baths
- 4,227 sq. ft.
- Single family
- Pending
Listed by:michael heslop
Office:jupidoor llc.
MLS#:2100657
Source:SL
Price summary
- Price:$789,000
- Price per sq. ft.:$186.66
- Monthly HOA dues:$8.33
About this home
Looking for a wonderful home with some of the best schools in the state? You'll find it when you make this beautiful home in the desirable Quail Crossing subdivision yours! Mature fruit trees produce delectable fruit yearly and provide lovely shade. The kitchen boasts a cozy bay window which overlooks the colorful fruit trees and the well-manicured backyard. The dining room holds ample space for seating your guests. You will love the marble countertops, and the island is large enough to serve any group buffet style. You'll enjoy a 3-car garage, stand-alone gas fireplace, 5 bedrooms and lots of cold storage under the porch, as well as a large storage room adjacent to it. This home has 2 full bathrooms, a 3/4 bath and a 1/2 bath. Master Bedroom, bath and laundry room are conveniently located on the main floor. One of the unique features of this lovely home is the 2nd floor loft area. It is open to the main floor and has been a fantastic toys and games area. The basement room is large enough to house a bouncy castle and still have room for a conversation area. Station Park and everything shopping is just a 7-minute drive. Two quiet blocks away from easy access to the new West Davis Corridor and close to the new interchange to I-15 at Shepherd Lane, to be completed in 2026. Endeavor Elementary, top 5% in state; Centennial Jr., top 10%, Farmington HS, top 20%. Make this your home today! ONLY EXCLUSION: Refrigerator in garage
Contact an agent
Home facts
- Year built:2007
- Listing Id #:2100657
- Added:21 day(s) ago
- Updated:July 25, 2025 at 10:55 PM
Rooms and interior
- Bedrooms:5
- Total bathrooms:4
- Full bathrooms:2
- Half bathrooms:1
- Living area:4,227 sq. ft.
Heating and cooling
- Cooling:Central Air
- Heating:Forced Air, Gas: Central
Structure and exterior
- Roof:Asphalt
- Year built:2007
- Building area:4,227 sq. ft.
- Lot area:0.28 Acres
Schools
- High school:Farmington
- Middle school:Centennial
- Elementary school:Endeavour
Utilities
- Water:Culinary, Secondary, Water Connected
- Sewer:Sewer Connected, Sewer: Connected, Sewer: Public
Finances and disclosures
- Price:$789,000
- Price per sq. ft.:$186.66
- Tax amount:$3,956
New listings near 220 E 2200 S
- Open Sat, 11am to 2pmNew
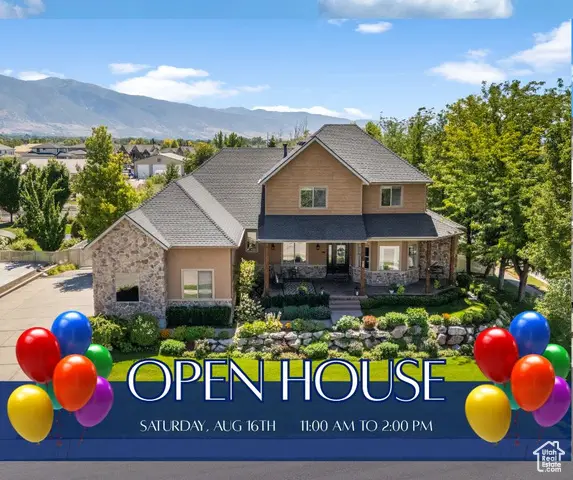 $1,050,000Active5 beds 5 baths5,202 sq. ft.
$1,050,000Active5 beds 5 baths5,202 sq. ft.1873 W 75 S, Kaysville, UT 84037
MLS# 2105044Listed by: COLDWELL BANKER REALTY (STATION PARK) - New
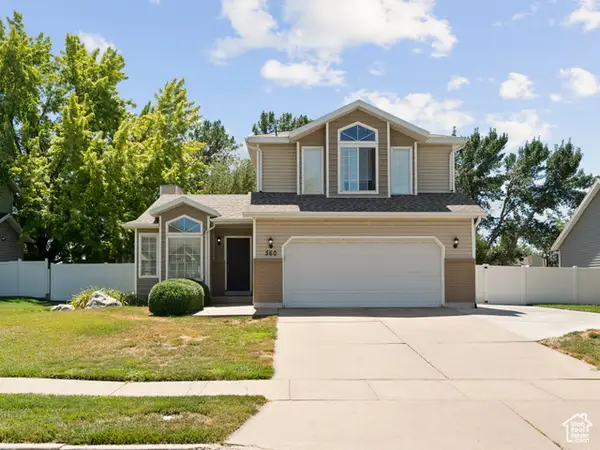 $559,900Active3 beds 3 baths2,126 sq. ft.
$559,900Active3 beds 3 baths2,126 sq. ft.560 E 1250 S, Kaysville, UT 84037
MLS# 2104205Listed by: RED ROCK REAL ESTATE LLC - New
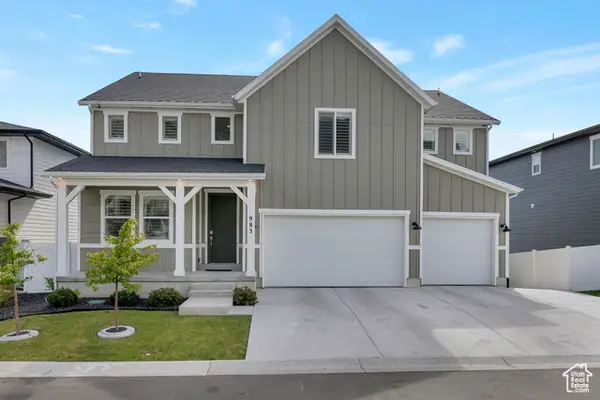 $840,000Active4 beds 3 baths4,445 sq. ft.
$840,000Active4 beds 3 baths4,445 sq. ft.983 N Cambridge Way, Kaysville, UT 84037
MLS# 2103854Listed by: EQUITY REAL ESTATE - New
 $2,200,000Active5 beds 5 baths6,700 sq. ft.
$2,200,000Active5 beds 5 baths6,700 sq. ft.129 W Mountain Vistas Rd S, Kaysville, UT 84037
MLS# 2103733Listed by: COMMERCIAL REALTY BROKERS LLC - New
 $875,000Active4 beds 4 baths3,701 sq. ft.
$875,000Active4 beds 4 baths3,701 sq. ft.636 E 100 N, Kaysville, UT 84037
MLS# 2103565Listed by: RE/MAX ASSOCIATES - New
 $650,000Active5 beds 3 baths3,478 sq. ft.
$650,000Active5 beds 3 baths3,478 sq. ft.289 N 700 E, Kaysville, UT 84037
MLS# 2103585Listed by: HOMEWORKS PROPERTY LAB, LLC - New
 $549,000Active5 beds 3 baths2,321 sq. ft.
$549,000Active5 beds 3 baths2,321 sq. ft.35 E 600 N, Kaysville, UT 84037
MLS# 2103474Listed by: REALTYPATH LLC (PREFERRED) - New
 $497,500Active4 beds 2 baths1,560 sq. ft.
$497,500Active4 beds 2 baths1,560 sq. ft.244 W 250 S, Kaysville, UT 84037
MLS# 2103424Listed by: WELCH RANDALL REAL ESTATE SERVICES - New
 $391,850Active2 beds 3 baths2,334 sq. ft.
$391,850Active2 beds 3 baths2,334 sq. ft.309 E 100 S, Kaysville, UT 84037
MLS# 2103225Listed by: BROUGH REALTY 2 LLC  $1,100,000Active6 beds 4 baths4,500 sq. ft.
$1,100,000Active6 beds 4 baths4,500 sq. ft.1845 W Sherri Ln, Kaysville, UT 84037
MLS# 2102666Listed by: EXP REALTY, LLC
