454 E Mutton Hollow Rd N, Kaysville, UT 84037
Local realty services provided by:ERA Brokers Consolidated
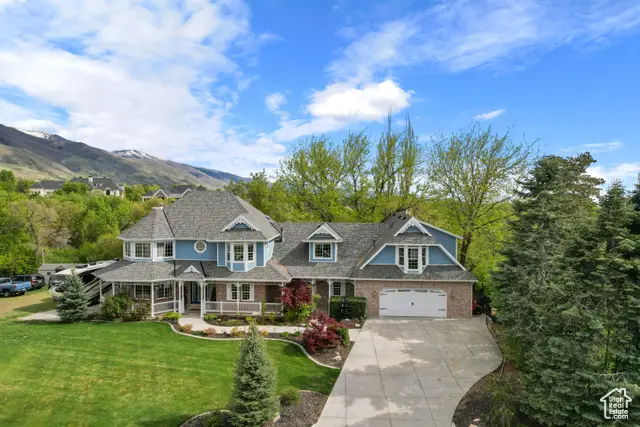
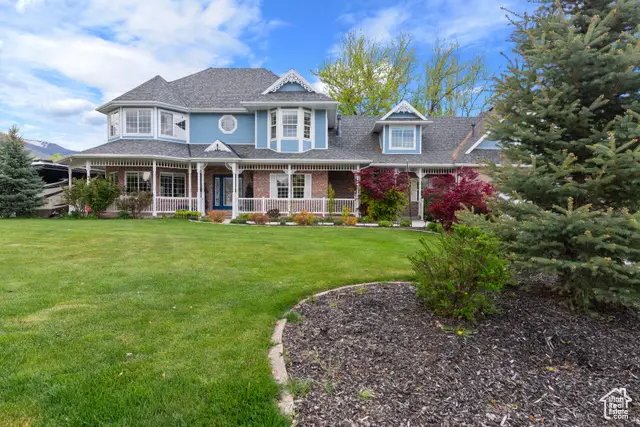
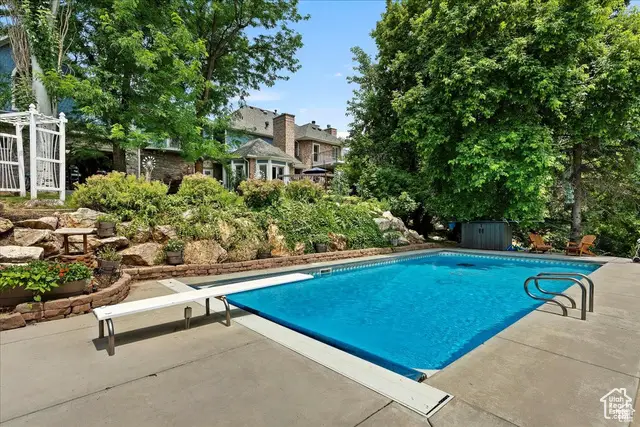
454 E Mutton Hollow Rd N,Kaysville, UT 84037
$1,399,000
- 6 Beds
- 5 Baths
- 7,021 sq. ft.
- Single family
- Active
Listed by:ashley wolthuis
Office:re/max associates
MLS#:2082373
Source:SL
Price summary
- Price:$1,399,000
- Price per sq. ft.:$199.26
About this home
With 1.38 acres of lush landscape, this exceptional estate offers the perfect blend of luxury, privacy, and functionality. A year-round stream winds through the private backyard, creating a tranquil setting for outdoor living. Multiple decks, a charming gazebo, and an in-ground swimming pool add to your private oasis, while a detached shop and additional storage sheds cater to every lifestyle need. The oversized four-car garage is a true highlight, offering ample room for vehicles, an additional workshop space, and a dedicated bathroom and pool room, not included in the home's room count, for effortless transitions from outdoor to indoor living. The garage also features a convenient pull-through entrance to the backyard, adding both utility and ease. Inside, superior comfort is ensured by dual heating systems-forced air and radiant in-floor heating-combined with spray foam and batt insulation for optimal efficiency. The radiant system has been recently upgraded with a new heating manifold and ten high-efficiency Grundfos circulation pumps. A newer 50-year roof, rebar-reinforced and heat-ready driveway, and permanent Jellyfish exterior lighting further elevate the home's lasting value and elegance. The upper level includes a private mother-in-law suite, complete with a full kitchen, bathroom, bedroom, and living area-ideal for extended family or guests. Located within close proximity to several schools, including Morgan Elementary, home to a French Immersion program, this property combines timeless craftsmanship with modern convenience in one of the area's most desirable settings.
Contact an agent
Home facts
- Year built:1990
- Listing Id #:2082373
- Added:393 day(s) ago
- Updated:August 14, 2025 at 11:00 AM
Rooms and interior
- Bedrooms:6
- Total bathrooms:5
- Full bathrooms:4
- Living area:7,021 sq. ft.
Heating and cooling
- Cooling:Central Air
- Heating:Forced Air, Gas: Radiant, Radiant Floor
Structure and exterior
- Roof:Asphalt
- Year built:1990
- Building area:7,021 sq. ft.
- Lot area:1.38 Acres
Schools
- High school:Layton
- Middle school:Fairfield
- Elementary school:Morgan
Utilities
- Water:Culinary, Water Connected
- Sewer:Sewer Connected, Sewer: Connected, Sewer: Public
Finances and disclosures
- Price:$1,399,000
- Price per sq. ft.:$199.26
- Tax amount:$3,552
New listings near 454 E Mutton Hollow Rd N
- Open Sat, 11am to 2pmNew
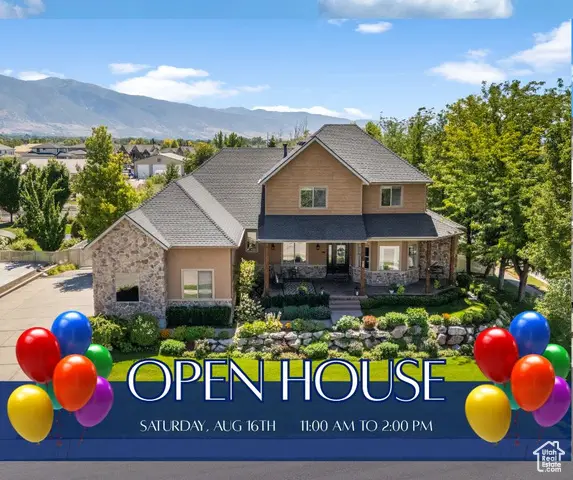 $1,050,000Active5 beds 5 baths5,202 sq. ft.
$1,050,000Active5 beds 5 baths5,202 sq. ft.1873 W 75 S, Kaysville, UT 84037
MLS# 2105044Listed by: COLDWELL BANKER REALTY (STATION PARK) - New
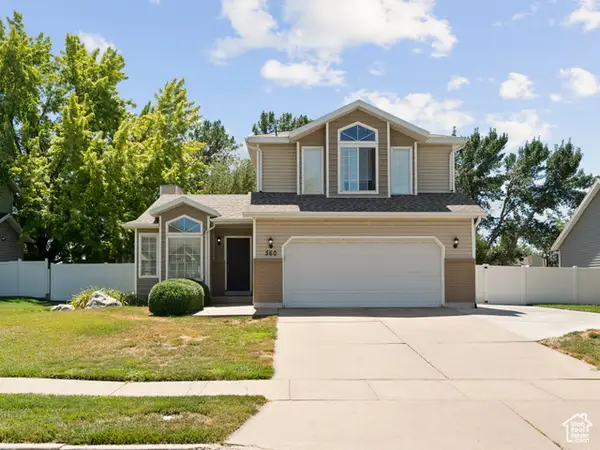 $559,900Active3 beds 3 baths2,126 sq. ft.
$559,900Active3 beds 3 baths2,126 sq. ft.560 E 1250 S, Kaysville, UT 84037
MLS# 2104205Listed by: RED ROCK REAL ESTATE LLC - New
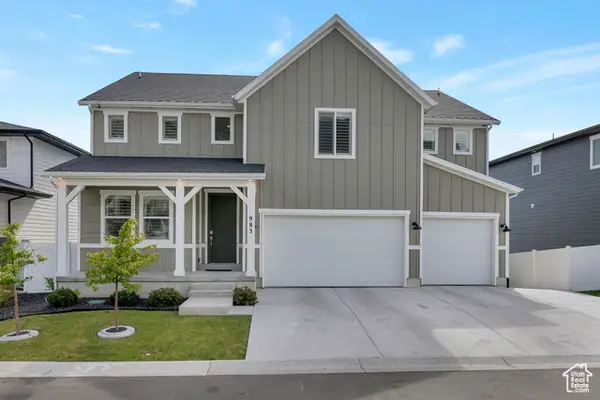 $840,000Active4 beds 3 baths4,445 sq. ft.
$840,000Active4 beds 3 baths4,445 sq. ft.983 N Cambridge Way, Kaysville, UT 84037
MLS# 2103854Listed by: EQUITY REAL ESTATE - New
 $2,200,000Active5 beds 5 baths6,700 sq. ft.
$2,200,000Active5 beds 5 baths6,700 sq. ft.129 W Mountain Vistas Rd S, Kaysville, UT 84037
MLS# 2103733Listed by: COMMERCIAL REALTY BROKERS LLC - New
 $875,000Active4 beds 4 baths3,701 sq. ft.
$875,000Active4 beds 4 baths3,701 sq. ft.636 E 100 N, Kaysville, UT 84037
MLS# 2103565Listed by: RE/MAX ASSOCIATES - New
 $650,000Active5 beds 3 baths3,478 sq. ft.
$650,000Active5 beds 3 baths3,478 sq. ft.289 N 700 E, Kaysville, UT 84037
MLS# 2103585Listed by: HOMEWORKS PROPERTY LAB, LLC - New
 $549,000Active5 beds 3 baths2,321 sq. ft.
$549,000Active5 beds 3 baths2,321 sq. ft.35 E 600 N, Kaysville, UT 84037
MLS# 2103474Listed by: REALTYPATH LLC (PREFERRED) - New
 $497,500Active4 beds 2 baths1,560 sq. ft.
$497,500Active4 beds 2 baths1,560 sq. ft.244 W 250 S, Kaysville, UT 84037
MLS# 2103424Listed by: WELCH RANDALL REAL ESTATE SERVICES - New
 $391,850Active2 beds 3 baths2,334 sq. ft.
$391,850Active2 beds 3 baths2,334 sq. ft.309 E 100 S, Kaysville, UT 84037
MLS# 2103225Listed by: BROUGH REALTY 2 LLC  $1,100,000Active6 beds 4 baths4,500 sq. ft.
$1,100,000Active6 beds 4 baths4,500 sq. ft.1845 W Sherri Ln, Kaysville, UT 84037
MLS# 2102666Listed by: EXP REALTY, LLC
