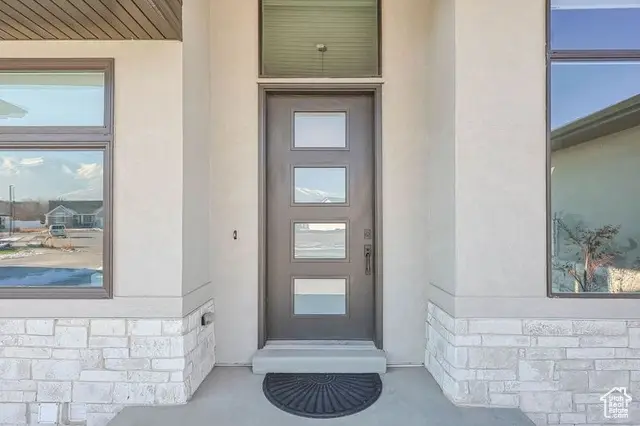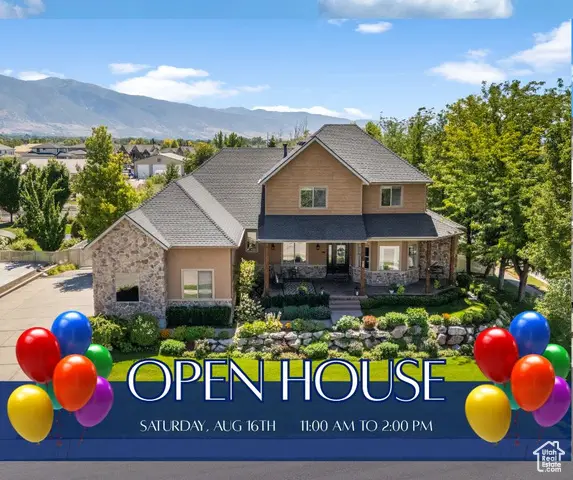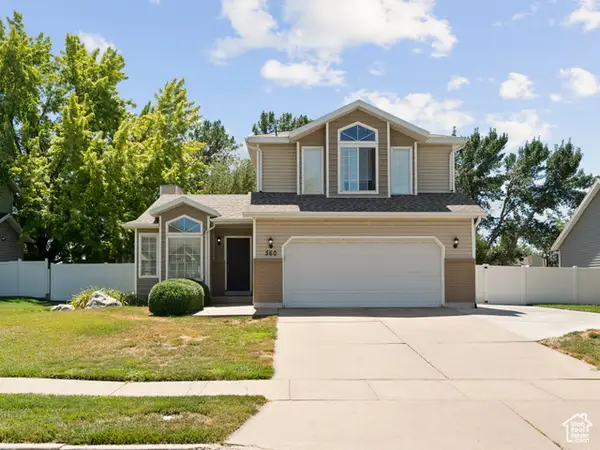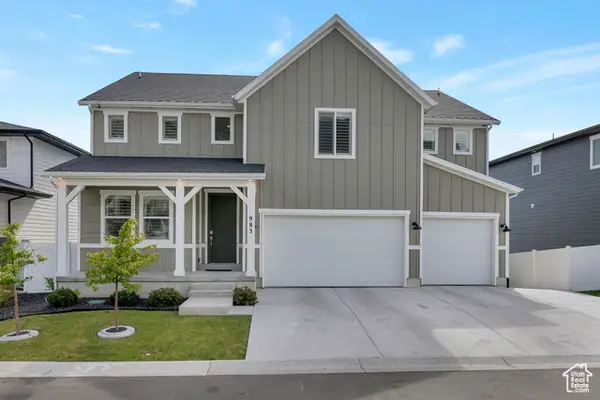51 N Gray Fox Cir, Kaysville, UT 84037
Local realty services provided by:ERA Realty Center



51 N Gray Fox Cir,Kaysville, UT 84037
$1,299,000
- 4 Beds
- 4 Baths
- 4,708 sq. ft.
- Single family
- Pending
Listed by:scott jessop
Office:re/max associates
MLS#:2059323
Source:SL
Price summary
- Price:$1,299,000
- Price per sq. ft.:$275.91
- Monthly HOA dues:$55
About this home
Wonderful Rambler Nestled within a Quiet Highly Desired Symphony Community called "The Preserve" that Includes a Pool & Playground! * The Custom Home is not only Attractive from the Curbside, but is even more Stunning on the Inside * The Interior is adorned with Luxury Vinyl Planking with Black Metal Railings, Light Fixtures, and Door Hardware * In the Gourmet Kitchen and Throughout the House there are Contemporary Cabinets & all Quartz Countertops * The Kitchen features Stainless Appliances, White Subway Tile Backsplash, and Floating Shelves * There is a Hidden Door Kitchen Pantry with Lots of Storage as well as a Quartz Countertop for Preparing Food & Using Small Appliances * The Main floor is an Open Concept Floorplan with Huge Ceilings with Many Windows as well as 8 Foot Doors throughout * There is a Stunning Modern Custom Tile Fireplace all the way to the Ceiling with Custom Cabinetry & Floating Shelves * The Home Boasts an Extra Large Primary Bedroom Suite with "black out" Shades, a Large Walk-in Custom Closet and a Separate Sitting Area. * The Primary Bathroom has a "Glassed In" Stand Alone Tub with an Enormous Shower to fulfill your Daily Spa Routine, and a Double Sink Vanity, Linen Closet, & Separate Toilet Room * Off of the Entry there is a Formal Living room and also an Office with French Doors * From the Great Room Walk Out to the Huge Covered Deck to Relax or Entertain * The Finished Basement Features a Walkout Sliding Door to a Large Covered Patio with Full Access to the Backyard * The Downstairs has an En-Suite Bedroom with It's Own Bathroom with Custom Tile Shower * Fabulous Home for Entertaining! * Plumbed for a 2nd Kitchen in the Basement * 2nd Laundry in the Basement * Plumbed and wired for Solar Panels * Backyard has a Sprinkler Line to Easily Add Sprinklers * Plant Some Trees for Shade and Privacy in the Back * Hundreds of Thousands in Upgrades - Too Many Builder Upgrades to List All of Them Here. * Why Wait to Build when you can Enjoy Your Home Today!
Contact an agent
Home facts
- Year built:2022
- Listing Id #:2059323
- Added:209 day(s) ago
- Updated:August 07, 2025 at 11:54 AM
Rooms and interior
- Bedrooms:4
- Total bathrooms:4
- Full bathrooms:2
- Half bathrooms:1
- Living area:4,708 sq. ft.
Heating and cooling
- Cooling:Central Air
- Heating:Forced Air, Gas: Central
Structure and exterior
- Roof:Asphalt, Pitched
- Year built:2022
- Building area:4,708 sq. ft.
- Lot area:0.32 Acres
Schools
- High school:Davis
- Middle school:Shoreline Jr High
- Elementary school:Kay's Creek
Utilities
- Water:Culinary, Secondary, Water Connected
- Sewer:Sewer Connected, Sewer: Connected, Sewer: Public
Finances and disclosures
- Price:$1,299,000
- Price per sq. ft.:$275.91
- Tax amount:$6,275
New listings near 51 N Gray Fox Cir
- Open Sat, 11am to 2pmNew
 $1,050,000Active5 beds 5 baths5,202 sq. ft.
$1,050,000Active5 beds 5 baths5,202 sq. ft.1873 W 75 S, Kaysville, UT 84037
MLS# 2105044Listed by: COLDWELL BANKER REALTY (STATION PARK) - New
 $559,900Active3 beds 3 baths2,126 sq. ft.
$559,900Active3 beds 3 baths2,126 sq. ft.560 E 1250 S, Kaysville, UT 84037
MLS# 2104205Listed by: RED ROCK REAL ESTATE LLC - New
 $840,000Active4 beds 3 baths4,445 sq. ft.
$840,000Active4 beds 3 baths4,445 sq. ft.983 N Cambridge Way, Kaysville, UT 84037
MLS# 2103854Listed by: EQUITY REAL ESTATE - New
 $2,200,000Active5 beds 5 baths6,700 sq. ft.
$2,200,000Active5 beds 5 baths6,700 sq. ft.129 W Mountain Vistas Rd S, Kaysville, UT 84037
MLS# 2103733Listed by: COMMERCIAL REALTY BROKERS LLC - New
 $875,000Active4 beds 4 baths3,701 sq. ft.
$875,000Active4 beds 4 baths3,701 sq. ft.636 E 100 N, Kaysville, UT 84037
MLS# 2103565Listed by: RE/MAX ASSOCIATES - New
 $650,000Active5 beds 3 baths3,478 sq. ft.
$650,000Active5 beds 3 baths3,478 sq. ft.289 N 700 E, Kaysville, UT 84037
MLS# 2103585Listed by: HOMEWORKS PROPERTY LAB, LLC - New
 $549,000Active5 beds 3 baths2,321 sq. ft.
$549,000Active5 beds 3 baths2,321 sq. ft.35 E 600 N, Kaysville, UT 84037
MLS# 2103474Listed by: REALTYPATH LLC (PREFERRED) - New
 $497,500Active4 beds 2 baths1,560 sq. ft.
$497,500Active4 beds 2 baths1,560 sq. ft.244 W 250 S, Kaysville, UT 84037
MLS# 2103424Listed by: WELCH RANDALL REAL ESTATE SERVICES - New
 $391,850Active2 beds 3 baths2,334 sq. ft.
$391,850Active2 beds 3 baths2,334 sq. ft.309 E 100 S, Kaysville, UT 84037
MLS# 2103225Listed by: BROUGH REALTY 2 LLC  $1,100,000Active6 beds 4 baths4,500 sq. ft.
$1,100,000Active6 beds 4 baths4,500 sq. ft.1845 W Sherri Ln, Kaysville, UT 84037
MLS# 2102666Listed by: EXP REALTY, LLC
