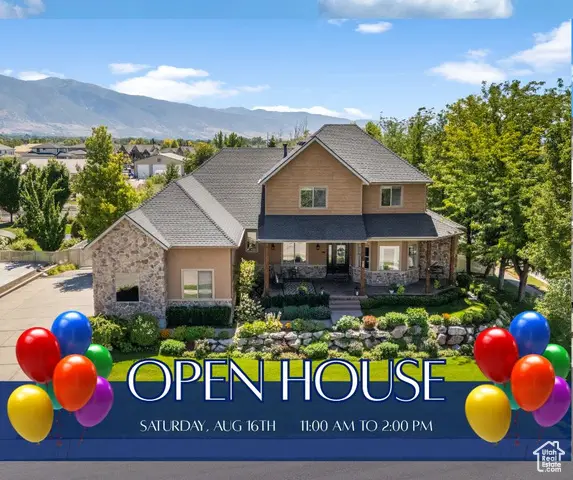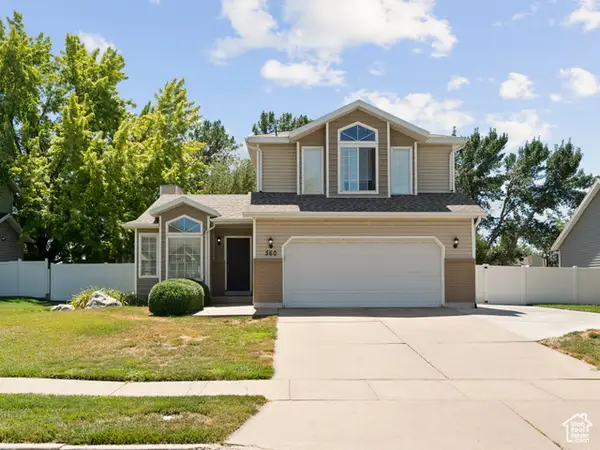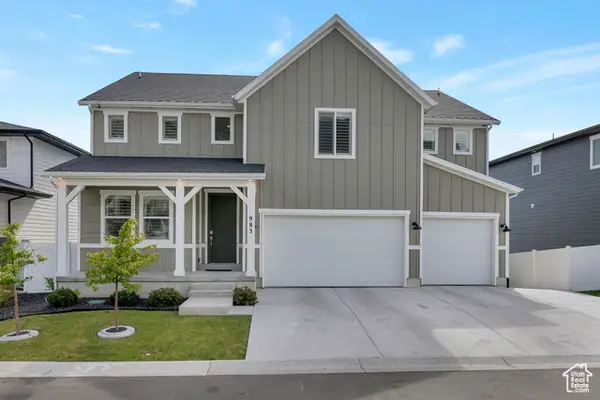673 E 600 S, Kaysville, UT 84037
Local realty services provided by:ERA Brokers Consolidated



673 E 600 S,Kaysville, UT 84037
$1,550,000
- 5 Beds
- 4 Baths
- 4,513 sq. ft.
- Single family
- Active
Listed by:bryan colemere
Office:colemere realty associates llc.
MLS#:2102326
Source:SL
Price summary
- Price:$1,550,000
- Price per sq. ft.:$343.45
About this home
WOW-What a Find! Welcome home to your own slice of paradise in beautiful Kaysville. This immaculate and spacious rambler combines elegant finishes, functional design, and everyday comfort all in one. From the moment you step inside, you'll love the bright, open-concept layout. The grand great room features tray ceilings, rich wood flooring, and built-in cabinetry, flowing seamlessly into a gourmet kitchen equipped with custom cabinets, quartz countertops, a gas cooktop, double ovens, tile backsplash, and a generous island-perfect for hosting family and friends. The main-level owner's suite is a true retreat with large windows that fill the space with natural light and offer views of your private backyard oasis. The spa-like ensuite includes a separate soaking tub, walk-in shower, and a spacious walk-in closet. Downstairs, the fully finished basement with 9' ceilings offers even more room to spread out. With a massive second great room, three additional bedrooms, and a full bath, it's ideal for movie nights, gaming, or entertaining. And now-the backyard! Step outside to your private resort-style yard featuring a sparkling pool, firepit, covered patio, in-ground trampoline, privacy for sun bathing and professional landscaping. With added privacy and space to lounge or entertain, it's the ultimate summer escape. All of this is nestled in a quiet, family-friendly neighborhood just minutes from top schools, parks, Station Park, Lagoon, and the greatest fun spot there ever was, Cherry Hill. This is where lifestyle meets livability. Don't wait-come see it today!
Contact an agent
Home facts
- Year built:2018
- Listing Id #:2102326
- Added:13 day(s) ago
- Updated:August 14, 2025 at 11:07 AM
Rooms and interior
- Bedrooms:5
- Total bathrooms:4
- Full bathrooms:3
- Half bathrooms:1
- Living area:4,513 sq. ft.
Heating and cooling
- Cooling:Central Air
- Heating:Forced Air, Gas: Central
Structure and exterior
- Roof:Asphalt
- Year built:2018
- Building area:4,513 sq. ft.
- Lot area:0.31 Acres
Schools
- High school:Davis
- Middle school:Kaysville
- Elementary school:Burton
Utilities
- Water:Culinary, Secondary, Water Connected
- Sewer:Sewer Connected, Sewer: Connected, Sewer: Public
Finances and disclosures
- Price:$1,550,000
- Price per sq. ft.:$343.45
- Tax amount:$5,795
New listings near 673 E 600 S
- Open Sat, 11am to 2pmNew
 $1,050,000Active5 beds 5 baths5,202 sq. ft.
$1,050,000Active5 beds 5 baths5,202 sq. ft.1873 W 75 S, Kaysville, UT 84037
MLS# 2105044Listed by: COLDWELL BANKER REALTY (STATION PARK) - New
 $559,900Active3 beds 3 baths2,126 sq. ft.
$559,900Active3 beds 3 baths2,126 sq. ft.560 E 1250 S, Kaysville, UT 84037
MLS# 2104205Listed by: RED ROCK REAL ESTATE LLC - New
 $840,000Active4 beds 3 baths4,445 sq. ft.
$840,000Active4 beds 3 baths4,445 sq. ft.983 N Cambridge Way, Kaysville, UT 84037
MLS# 2103854Listed by: EQUITY REAL ESTATE - New
 $2,200,000Active5 beds 5 baths6,700 sq. ft.
$2,200,000Active5 beds 5 baths6,700 sq. ft.129 W Mountain Vistas Rd S, Kaysville, UT 84037
MLS# 2103733Listed by: COMMERCIAL REALTY BROKERS LLC - New
 $875,000Active4 beds 4 baths3,701 sq. ft.
$875,000Active4 beds 4 baths3,701 sq. ft.636 E 100 N, Kaysville, UT 84037
MLS# 2103565Listed by: RE/MAX ASSOCIATES - New
 $650,000Active5 beds 3 baths3,478 sq. ft.
$650,000Active5 beds 3 baths3,478 sq. ft.289 N 700 E, Kaysville, UT 84037
MLS# 2103585Listed by: HOMEWORKS PROPERTY LAB, LLC - New
 $549,000Active5 beds 3 baths2,321 sq. ft.
$549,000Active5 beds 3 baths2,321 sq. ft.35 E 600 N, Kaysville, UT 84037
MLS# 2103474Listed by: REALTYPATH LLC (PREFERRED) - New
 $497,500Active4 beds 2 baths1,560 sq. ft.
$497,500Active4 beds 2 baths1,560 sq. ft.244 W 250 S, Kaysville, UT 84037
MLS# 2103424Listed by: WELCH RANDALL REAL ESTATE SERVICES - New
 $391,850Active2 beds 3 baths2,334 sq. ft.
$391,850Active2 beds 3 baths2,334 sq. ft.309 E 100 S, Kaysville, UT 84037
MLS# 2103225Listed by: BROUGH REALTY 2 LLC  $1,100,000Active6 beds 4 baths4,500 sq. ft.
$1,100,000Active6 beds 4 baths4,500 sq. ft.1845 W Sherri Ln, Kaysville, UT 84037
MLS# 2102666Listed by: EXP REALTY, LLC
