686 Wellington Dr, Kaysville, UT 84037
Local realty services provided by:ERA Realty Center

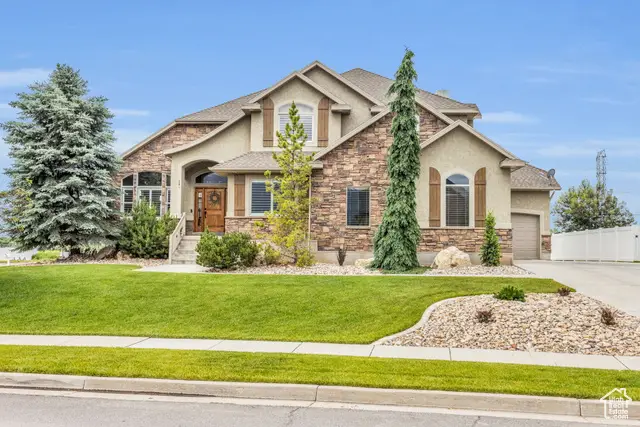
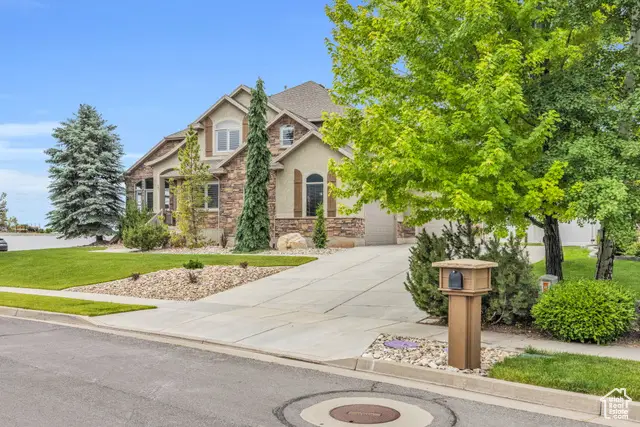
686 Wellington Dr,Kaysville, UT 84037
$989,900
- 6 Beds
- 4 Baths
- 4,488 sq. ft.
- Single family
- Active
Listed by:emily jeppsen
Office:realtypath llc. (summit)
MLS#:2073324
Source:SL
Price summary
- Price:$989,900
- Price per sq. ft.:$220.57
About this home
This extremely well cared for home features high-end finishes and professionally done updates throughout that will not disappoint even your most particular buyers. This home has a large, gorgeous kitchen with double wall ovens, gas cooktop, stainless appliances, tons of cabinet space and a large granite island along with an informal eating area. Beautiful landscaped yard has lots of both evergreen & shade trees with meticulous attention to detail. The basement features 9' ceilings and a full kitchen that is practically brand new. The basement kitchen, family room, and two additional bedrooms have tons of natural light, it doesn't feel like a basement. The downstairs bathroom has an oversized shower with double vanities. Has double 40 gallon water heaters, so you never run out! Also, a large unfinished storage room along with cold storage. Plantation shutters throughout all levels, along with attention to detail and finish work that ties everything together seamlessly. The oversized 3 car garage is finished with trim, shelving, and painted walls & ceiling. This home has access to some of the finest schools in the Davis School District and is close to everything. This very well kept, and nicely updated home is move in ready and priced to sell! Square footage figures are provided as a courtesy estimate only and were obtained from builder plans. Buyer is advised to obtain an independent measurement. Owners willing to leave all furnishings (including front loading washer/dryer, electronics, TVs, theatre equipment, appliances with strong offer).
Contact an agent
Home facts
- Year built:2007
- Listing Id #:2073324
- Added:140 day(s) ago
- Updated:August 15, 2025 at 10:58 AM
Rooms and interior
- Bedrooms:6
- Total bathrooms:4
- Full bathrooms:2
- Half bathrooms:1
- Living area:4,488 sq. ft.
Heating and cooling
- Cooling:Central Air
- Heating:Forced Air, Gas: Stove
Structure and exterior
- Roof:Asphalt
- Year built:2007
- Building area:4,488 sq. ft.
- Lot area:0.32 Acres
Schools
- High school:Farmington
- Middle school:Centennial
- Elementary school:Snow Horse
Utilities
- Water:Culinary, Secondary
- Sewer:Sewer Connected, Sewer: Connected, Sewer: Public
Finances and disclosures
- Price:$989,900
- Price per sq. ft.:$220.57
- Tax amount:$3,943
New listings near 686 Wellington Dr
- New
 $988,500Active3 beds 3 baths4,362 sq. ft.
$988,500Active3 beds 3 baths4,362 sq. ft.1390 E Orchard Ridge Ln, Kaysville, UT 84037
MLS# 2105340Listed by: MASTERS UTAH REAL ESTATE - New
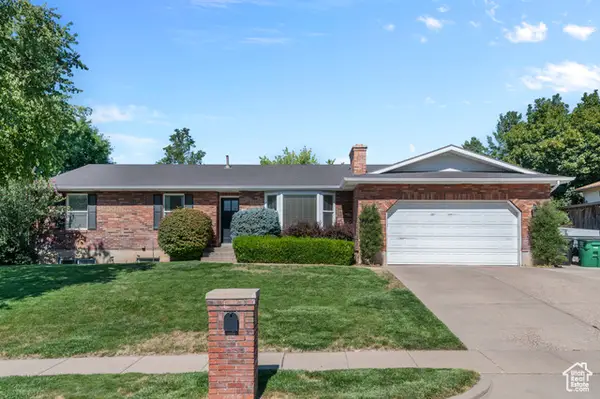 $669,900Active5 beds 3 baths3,442 sq. ft.
$669,900Active5 beds 3 baths3,442 sq. ft.1448 S Haight Creek Dr, Kaysville, UT 84037
MLS# 2105332Listed by: IVIE AVENUE REAL ESTATE, LLC - New
 $535,000Active6 beds 3 baths2,784 sq. ft.
$535,000Active6 beds 3 baths2,784 sq. ft.1093 N Bedford Dr, Kaysville, UT 84037
MLS# 2105256Listed by: RIDGELINE REALTY - Open Sat, 11am to 2pmNew
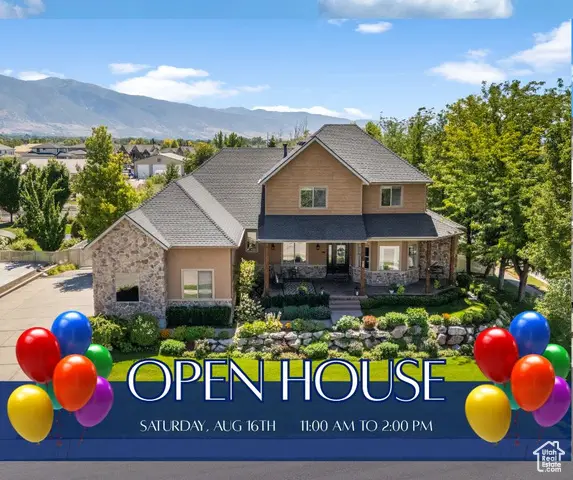 $1,050,000Active5 beds 5 baths5,202 sq. ft.
$1,050,000Active5 beds 5 baths5,202 sq. ft.1873 W 75 S, Kaysville, UT 84037
MLS# 2105044Listed by: COLDWELL BANKER REALTY (STATION PARK) - New
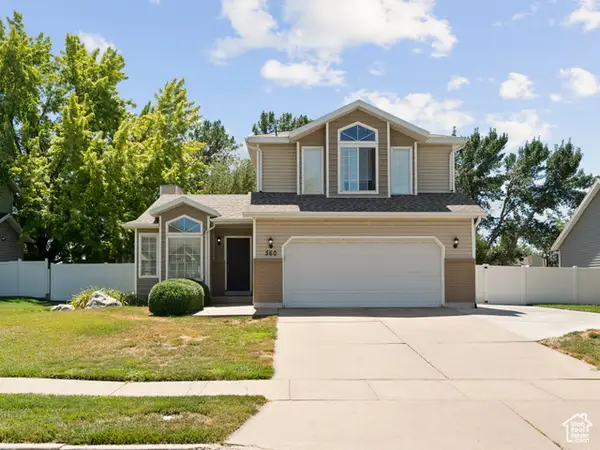 $559,900Active3 beds 3 baths2,126 sq. ft.
$559,900Active3 beds 3 baths2,126 sq. ft.560 E 1250 S, Kaysville, UT 84037
MLS# 2104205Listed by: RED ROCK REAL ESTATE LLC - New
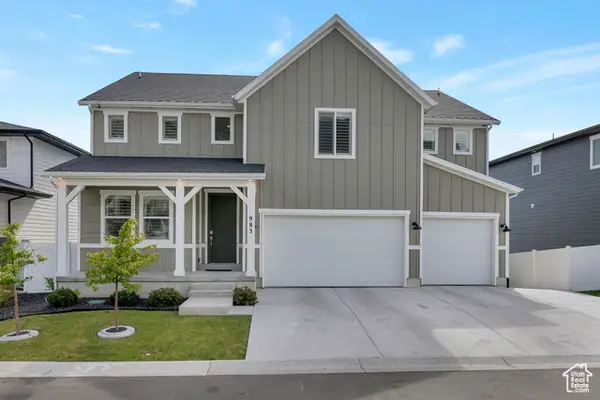 $840,000Active4 beds 3 baths4,445 sq. ft.
$840,000Active4 beds 3 baths4,445 sq. ft.983 N Cambridge Way, Kaysville, UT 84037
MLS# 2103854Listed by: EQUITY REAL ESTATE - New
 $2,200,000Active5 beds 5 baths6,700 sq. ft.
$2,200,000Active5 beds 5 baths6,700 sq. ft.129 W Mountain Vistas Rd S, Kaysville, UT 84037
MLS# 2103733Listed by: COMMERCIAL REALTY BROKERS LLC - New
 $875,000Active4 beds 4 baths3,701 sq. ft.
$875,000Active4 beds 4 baths3,701 sq. ft.636 E 100 N, Kaysville, UT 84037
MLS# 2103565Listed by: RE/MAX ASSOCIATES - New
 $650,000Active5 beds 3 baths3,478 sq. ft.
$650,000Active5 beds 3 baths3,478 sq. ft.289 N 700 E, Kaysville, UT 84037
MLS# 2103585Listed by: HOMEWORKS PROPERTY LAB, LLC - New
 $549,000Active5 beds 3 baths2,321 sq. ft.
$549,000Active5 beds 3 baths2,321 sq. ft.35 E 600 N, Kaysville, UT 84037
MLS# 2103474Listed by: REALTYPATH LLC (PREFERRED)
