742 N Stonne Ln, Kaysville, UT 84037
Local realty services provided by:ERA Brokers Consolidated
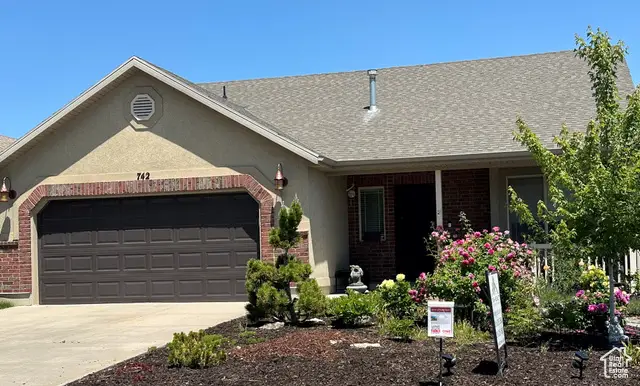

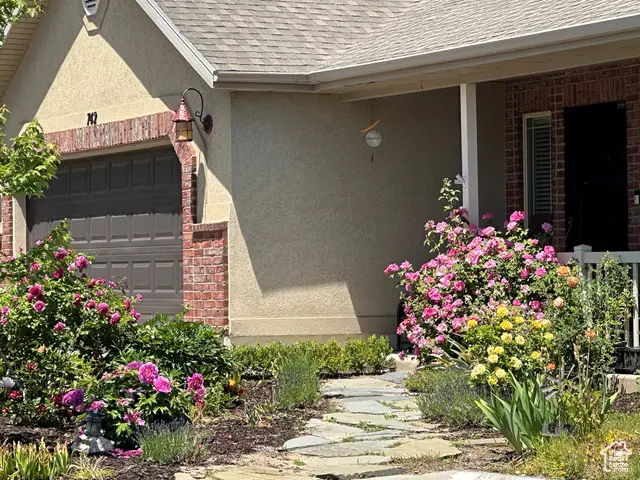
Listed by:marty gale
Office:utah realty
MLS#:2070758
Source:SL
Price summary
- Price:$447,000
- Price per sq. ft.:$306.58
- Monthly HOA dues:$79
About this home
WOW! WHAT A GREAT PRICE ! 3RD BEDROOM WALL UP AND COMPLETE. Charming one level Rambler in the Heart of Kaysville Handicapped ready! This beautifully appointed home offers an ideal blend of comfort, elegance, and convenience. Hand crafted front door. Easy care front yard with roses and flowers! Open and airy floor plan. Hardwood floors throughout the living spaces. Back yard borders park so no neighbors behind. . Nearby, a cozy dining area is perfect for special gatherings or casual breakfasts. Master suite features a spacious walk-in closet, and a luxurious en-suite bathroom that includes a relaxing jetted bathtub- perfect for unwinding after a long day. Step outside onto the large patio that extends the living space into the great outdoors. This beautifully landscaped area is perfect for summer barbecues, morning coffee, or simply soaking up the sun in your own private oasis. With direct access to a private park that backs the property, you'll enjoy an expanded backyard experience for family activities. You'll be amazed at the park-like front an back yard! Situated in the serene and sought-after Kaysville area. Enjoy the peace of a friendly neighborhood. WHAT SELLER'S LOVE ABOUT THE HOME! Rare lot open to Private HOA park provides a feeling of living on an acre of land. Serene views of the Wasatch Mountains. Adjacent park right next to home, visitor parking right next to home.
Contact an agent
Home facts
- Year built:2006
- Listing Id #:2070758
- Added:150 day(s) ago
- Updated:August 08, 2025 at 07:53 PM
Rooms and interior
- Bedrooms:3
- Total bathrooms:2
- Full bathrooms:2
- Living area:1,458 sq. ft.
Heating and cooling
- Cooling:Central Air
- Heating:Gas: Central
Structure and exterior
- Roof:Asphalt
- Year built:2006
- Building area:1,458 sq. ft.
- Lot area:0.11 Acres
Schools
- High school:Davis
- Middle school:Fairfield
- Elementary school:Creekside
Utilities
- Water:Culinary, Water Connected
- Sewer:Sewer Connected, Sewer: Connected
Finances and disclosures
- Price:$447,000
- Price per sq. ft.:$306.58
- Tax amount:$2,247
New listings near 742 N Stonne Ln
- Open Sat, 11am to 2pmNew
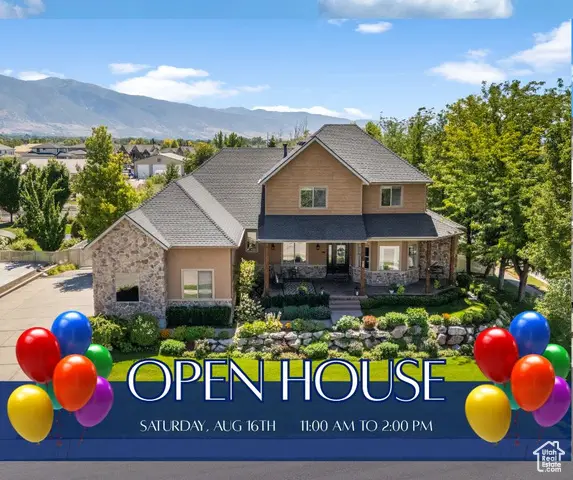 $1,050,000Active5 beds 5 baths5,202 sq. ft.
$1,050,000Active5 beds 5 baths5,202 sq. ft.1873 W 75 S, Kaysville, UT 84037
MLS# 2105044Listed by: COLDWELL BANKER REALTY (STATION PARK) - New
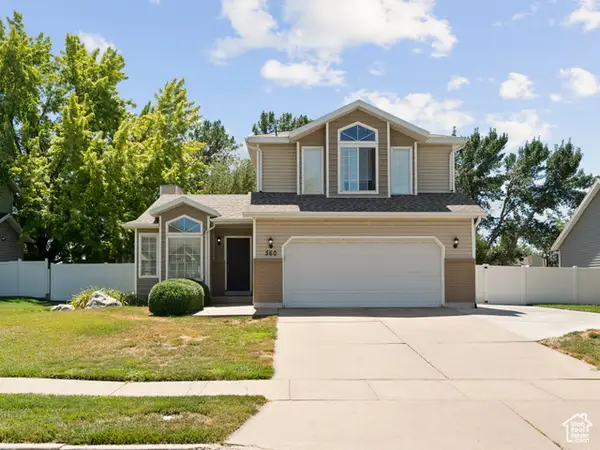 $559,900Active3 beds 3 baths2,126 sq. ft.
$559,900Active3 beds 3 baths2,126 sq. ft.560 E 1250 S, Kaysville, UT 84037
MLS# 2104205Listed by: RED ROCK REAL ESTATE LLC - New
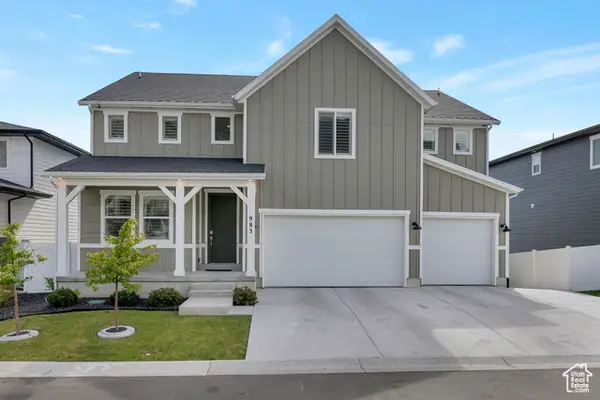 $840,000Active4 beds 3 baths4,445 sq. ft.
$840,000Active4 beds 3 baths4,445 sq. ft.983 N Cambridge Way, Kaysville, UT 84037
MLS# 2103854Listed by: EQUITY REAL ESTATE - New
 $2,200,000Active5 beds 5 baths6,700 sq. ft.
$2,200,000Active5 beds 5 baths6,700 sq. ft.129 W Mountain Vistas Rd S, Kaysville, UT 84037
MLS# 2103733Listed by: COMMERCIAL REALTY BROKERS LLC - New
 $875,000Active4 beds 4 baths3,701 sq. ft.
$875,000Active4 beds 4 baths3,701 sq. ft.636 E 100 N, Kaysville, UT 84037
MLS# 2103565Listed by: RE/MAX ASSOCIATES - New
 $650,000Active5 beds 3 baths3,478 sq. ft.
$650,000Active5 beds 3 baths3,478 sq. ft.289 N 700 E, Kaysville, UT 84037
MLS# 2103585Listed by: HOMEWORKS PROPERTY LAB, LLC - New
 $549,000Active5 beds 3 baths2,321 sq. ft.
$549,000Active5 beds 3 baths2,321 sq. ft.35 E 600 N, Kaysville, UT 84037
MLS# 2103474Listed by: REALTYPATH LLC (PREFERRED) - New
 $497,500Active4 beds 2 baths1,560 sq. ft.
$497,500Active4 beds 2 baths1,560 sq. ft.244 W 250 S, Kaysville, UT 84037
MLS# 2103424Listed by: WELCH RANDALL REAL ESTATE SERVICES - New
 $391,850Active2 beds 3 baths2,334 sq. ft.
$391,850Active2 beds 3 baths2,334 sq. ft.309 E 100 S, Kaysville, UT 84037
MLS# 2103225Listed by: BROUGH REALTY 2 LLC  $1,100,000Active6 beds 4 baths4,500 sq. ft.
$1,100,000Active6 beds 4 baths4,500 sq. ft.1845 W Sherri Ln, Kaysville, UT 84037
MLS# 2102666Listed by: EXP REALTY, LLC
