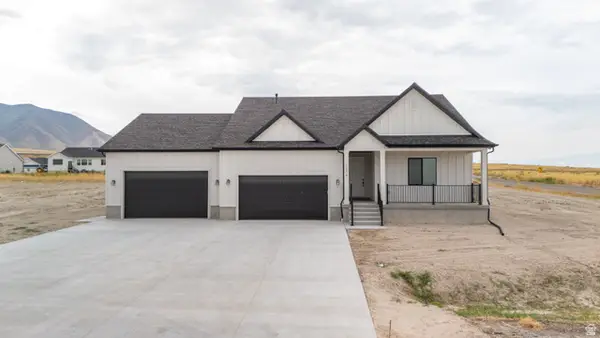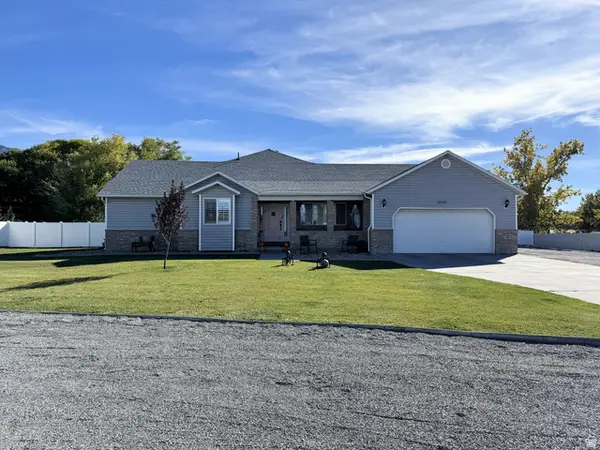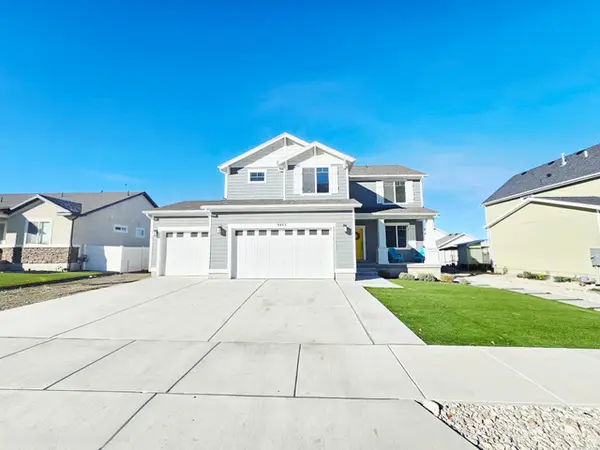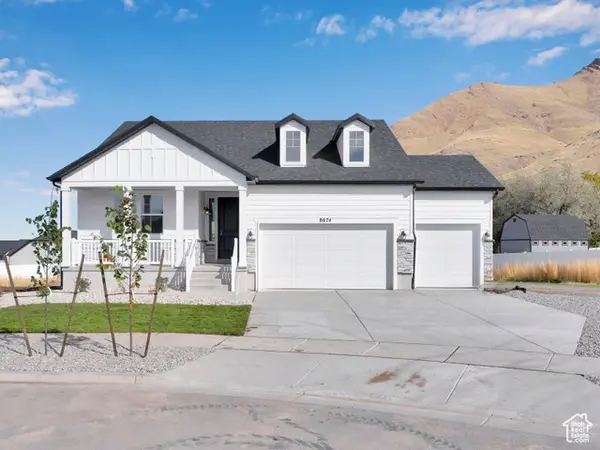1887 E Rock Hollow Rd, Lake Point, UT 84074
Local realty services provided by:ERA Brokers Consolidated
1887 E Rock Hollow Rd,Lake Point, UT 84074
$565,000
- 5 Beds
- 3 Baths
- 3,090 sq. ft.
- Single family
- Active
Upcoming open houses
- Sat, Nov 2211:00 am - 02:00 pm
Listed by: eden wardle
Office: kw south valley keller williams
MLS#:2120101
Source:SL
Price summary
- Price:$565,000
- Price per sq. ft.:$182.85
- Monthly HOA dues:$15
About this home
PRICE REDUCED! Walk in with instant equity! Exceptional value and single level living with over 3,000 sq ft, rare in this area at this price! Why wait for new construction when you have this pristine, move in ready & meticulously cared-for rambler at a better price. Loaded with upgrades throughout, including vaulted ceilings, 8 foot doors, wainscoting, LVP flooring, and a gourmet kitchen with granite countertops, soft close cabinetry, gas appliances, and filtered tap water. Main level primary suite with soaking tub, separate shower, dual sinks, walk in closet, and bidet ready plumbing. Thefully finished basementfeatures 9 ft ceilings, an optional 6th bedroom, and acomplete home theater wiring setupincluding projector and 7.2.4 surround sound. Private backyard retreat backs up to a protected conservation land that should remain untouched, offering peace, privacy, andunobstructed Oquirrh Mountain views - along with beautiful landscaping with full vinyl fencing and a sleek stamped concrete patio, ideal for entertaining under the stars. RV parking and an oversized driveway accommodate every adventure. Smart home features, water softener, and efficient newer systems for low maintenance living. This home offers space, comfort, and OUTSTANDING value - Located just 20 minutes from Salt Lake City without the Salt Lake county prices!! Come experience the rare combination of size, condition, upgrades, and price that makes this home stand out in today's market. Buyer to verify all information and square footage. Square footage figures are provided as a courtesy estimate only; buyer is advised to obtain an independent measurement. This home is covered by SilverBack Home Warranty and the policy will be transferred to the buyer at closing.
Contact an agent
Home facts
- Year built:2020
- Listing ID #:2120101
- Added:21 day(s) ago
- Updated:November 20, 2025 at 12:32 PM
Rooms and interior
- Bedrooms:5
- Total bathrooms:3
- Full bathrooms:3
- Living area:3,090 sq. ft.
Heating and cooling
- Cooling:Central Air
- Heating:Gas: Central, Gas: Stove
Structure and exterior
- Roof:Asbestos Shingle
- Year built:2020
- Building area:3,090 sq. ft.
- Lot area:0.19 Acres
Schools
- High school:Stansbury
- Middle school:Clarke N Johnsen
- Elementary school:Old Mill
Utilities
- Water:Culinary, Water Connected
- Sewer:Sewer Connected, Sewer: Connected, Sewer: Public
Finances and disclosures
- Price:$565,000
- Price per sq. ft.:$182.85
- Tax amount:$3,892
New listings near 1887 E Rock Hollow Rd
 $689,990Pending3 beds 4 baths4,516 sq. ft.
$689,990Pending3 beds 4 baths4,516 sq. ft.8665 Halloran Ct #1325, Lake Point, UT 84074
MLS# 2123707Listed by: RICHMOND AMERICAN HOMES OF UTAH, INC- New
 $879,900Active3 beds 2 baths3,863 sq. ft.
$879,900Active3 beds 2 baths3,863 sq. ft.1214 E Highline Rd #208, Lake Point, UT 84074
MLS# 2122927Listed by: CENTURY 21 EVEREST  $604,990Active3 beds 3 baths3,399 sq. ft.
$604,990Active3 beds 3 baths3,399 sq. ft.8638 N Halloran Ct #1329, Lake Point, UT 84074
MLS# 2120629Listed by: RICHMOND AMERICAN HOMES OF UTAH, INC $759,900Active3 beds 3 baths3,807 sq. ft.
$759,900Active3 beds 3 baths3,807 sq. ft.8035 N Park Meadow Ln #2, Lake Point, UT 84074
MLS# 2120316Listed by: EQUITY REAL ESTATE (TOOELE) $975,000Active7 beds 6 baths4,965 sq. ft.
$975,000Active7 beds 6 baths4,965 sq. ft.8761 N Lakeshore Dr #1203, Lake Point, UT 84074
MLS# 2120361Listed by: RICHMOND AMERICAN HOMES OF UTAH, INC $719,900Pending5 beds 3 baths3,767 sq. ft.
$719,900Pending5 beds 3 baths3,767 sq. ft.1950 Pebble Cir, Lake Point, UT 84074
MLS# 2120012Listed by: SUN KEY REALTY LLC $629,990Active6 beds 4 baths3,249 sq. ft.
$629,990Active6 beds 4 baths3,249 sq. ft.8483 N Colette St, Lake Point, UT 84074
MLS# 2120015Listed by: EQUITY REAL ESTATE (ADVANTAGE) $599,990Active3 beds 2 baths3,064 sq. ft.
$599,990Active3 beds 2 baths3,064 sq. ft.8674 N Halloran Ct #1327, Lake Point, UT 84074
MLS# 2118654Listed by: RICHMOND AMERICAN HOMES OF UTAH, INC $665,000Active5 beds 4 baths3,485 sq. ft.
$665,000Active5 beds 4 baths3,485 sq. ft.8496 N Tiffany Ln, Lake Point, UT 84074
MLS# 2116439Listed by: COLDWELL BANKER REALTY (UNION HEIGHTS)
