1028 W 950 N, Layton, UT 84041
Local realty services provided by:ERA Realty Center

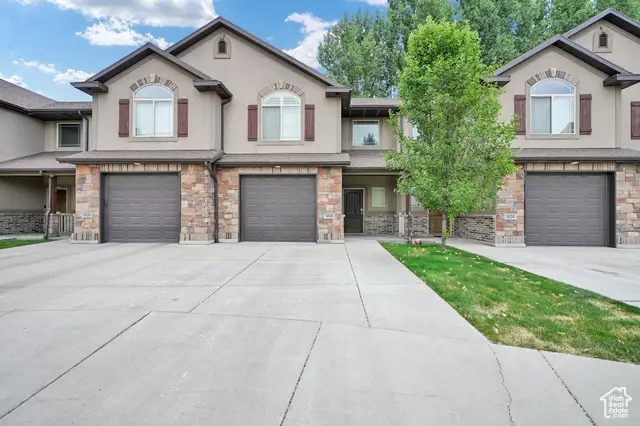
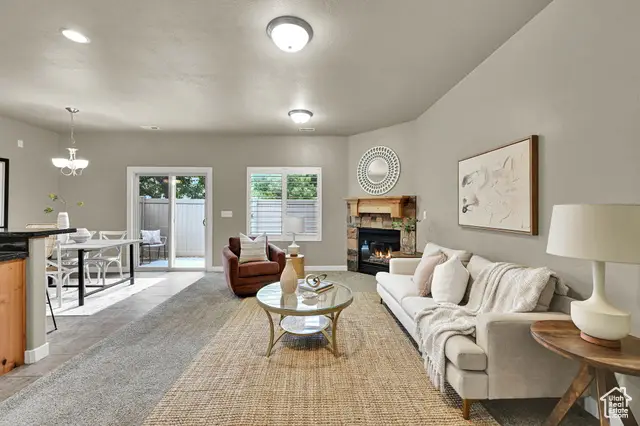
Listed by:annessa marie hyllested
Office:coldwell banker realty (south ogden)
MLS#:2096147
Source:SL
Price summary
- Price:$379,900
- Price per sq. ft.:$242.75
- Monthly HOA dues:$250
About this home
PRICE REDUCED!!! 3.75% Assumable FHA Mortgage Rate! This home features 3 bedrooms and 3 bathrooms. A bright and airy atmosphere, with abundant natural light flowing through the open concept design. Neutral color palette and shutters through out. The primary bedroom is a serene retreat, offering access to a private bathroom with granite countertops, separate seated vanity, and large walk in closet. The kitchen boasts modern stainless steel appliances and granite countertops, complemented by ample storage in the large pantry. The cozy fireplace and rustic stone add warmth and character to the living area, with nearly new and freshly cleaned carpet throughout the home. The fenced in patio area offers a convenient outdoor oasis. The community playground provides a family friendly amenity, and the HOA maintains the exterior of the property and the community landscaping, water, sewer, gas, exterior insurance, and snow removal. Seller will provide sod for the patio area at closing. Furnace and AC just serviced and a brand new water heater is being installed this week. Square footage figures are provided as a courtesy estimate only and were obtained from county tax records. Buyer is advised to obtain an independent measurement.
Contact an agent
Home facts
- Year built:2010
- Listing Id #:2096147
- Added:42 day(s) ago
- Updated:August 14, 2025 at 11:00 AM
Rooms and interior
- Bedrooms:3
- Total bathrooms:3
- Full bathrooms:2
- Half bathrooms:1
- Living area:1,565 sq. ft.
Heating and cooling
- Cooling:Central Air
- Heating:Forced Air, Gas: Central
Structure and exterior
- Roof:Asphalt, Pitched
- Year built:2010
- Building area:1,565 sq. ft.
- Lot area:0.02 Acres
Schools
- High school:Layton
- Middle school:Central Davis
- Elementary school:Sunburst Elementary
Utilities
- Water:Culinary, Secondary, Water Connected
- Sewer:Sewer Connected, Sewer: Connected, Sewer: Public
Finances and disclosures
- Price:$379,900
- Price per sq. ft.:$242.75
- Tax amount:$1,763
New listings near 1028 W 950 N
- Open Sat, 11am to 1pmNew
 $370,000Active3 beds 2 baths1,044 sq. ft.
$370,000Active3 beds 2 baths1,044 sq. ft.358 W Park St, Layton, UT 84041
MLS# 2105015Listed by: COLDWELL BANKER REALTY (STATION PARK) - Open Sat, 11am to 3pmNew
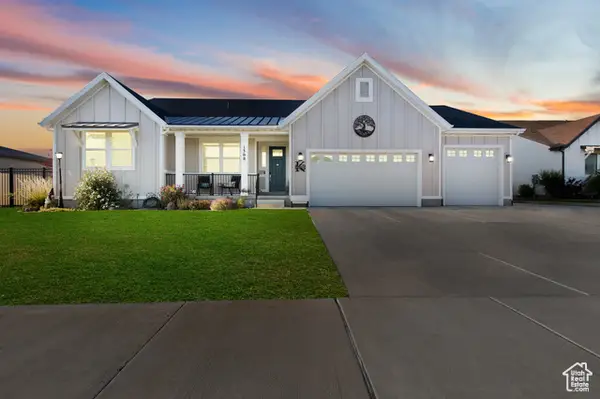 $939,000Active5 beds 4 baths4,920 sq. ft.
$939,000Active5 beds 4 baths4,920 sq. ft.1308 W 425 S, Layton, UT 84041
MLS# 2104996Listed by: REAL BROKER, LLC - New
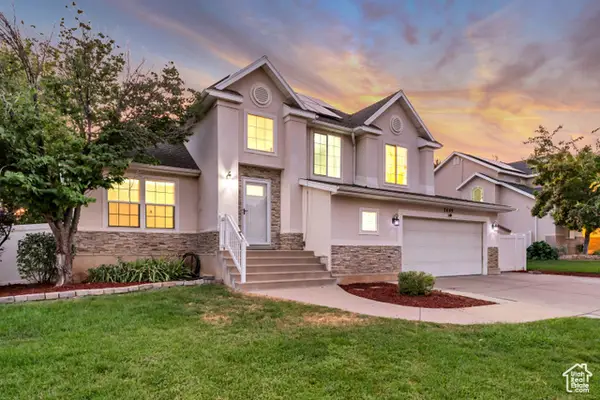 $525,000Active4 beds 3 baths2,304 sq. ft.
$525,000Active4 beds 3 baths2,304 sq. ft.2649 N 1100 E, Layton, UT 84040
MLS# 2104944Listed by: UNITY GROUP REAL ESTATE LLC - Open Sat, 11am to 1pmNew
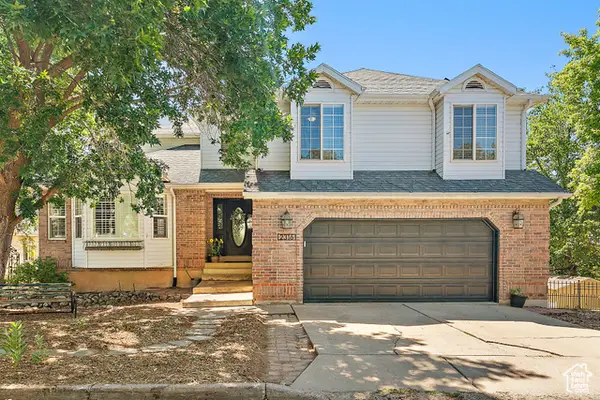 Listed by ERA$650,000Active4 beds 3 baths3,494 sq. ft.
Listed by ERA$650,000Active4 beds 3 baths3,494 sq. ft.2316 E Rolling Oaks Ln N, Layton, UT 84040
MLS# 2104949Listed by: ERA BROKERS CONSOLIDATED (SALT LAKE) - New
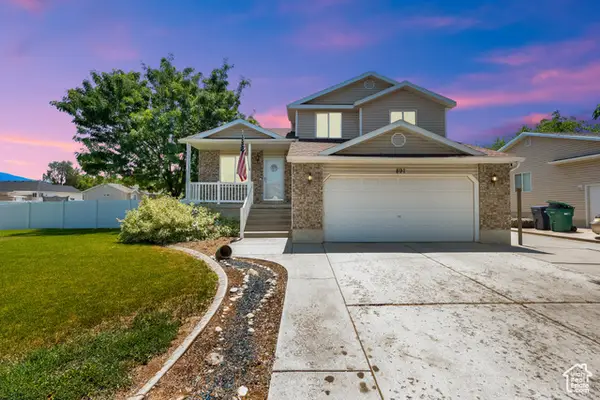 $515,000Active4 beds 4 baths1,898 sq. ft.
$515,000Active4 beds 4 baths1,898 sq. ft.891 W 60 N, Layton, UT 84041
MLS# 2104920Listed by: EQUITY REAL ESTATE (ADVANTAGE) - New
 $919,900Active4 beds 3 baths3,764 sq. ft.
$919,900Active4 beds 3 baths3,764 sq. ft.1204 N 1875 E #5, Layton, UT 84040
MLS# 2104733Listed by: WINDERMERE REAL ESTATE (LAYTON BRANCH) - New
 $675,000Active6 beds 4 baths3,079 sq. ft.
$675,000Active6 beds 4 baths3,079 sq. ft.228 N 2800 E, Layton, UT 84040
MLS# 2104593Listed by: OMADA REAL ESTATE - New
 $360,000Active3 beds 3 baths1,355 sq. ft.
$360,000Active3 beds 3 baths1,355 sq. ft.911 N 1125 W, Layton, UT 84041
MLS# 2104605Listed by: MOUNTAIN LUXURY REAL ESTATE - New
 $325,000Active3 beds 2 baths1,292 sq. ft.
$325,000Active3 beds 2 baths1,292 sq. ft.909 S Main St #E-4, Layton, UT 84041
MLS# 2104520Listed by: INTERMOUNTAIN PROPERTIES - New
 $830,000Active4 beds 3 baths4,464 sq. ft.
$830,000Active4 beds 3 baths4,464 sq. ft.2182 W Evergreen Way #143, Layton, UT 84041
MLS# 2104503Listed by: BROWER REAL ESTATE GROUP, LLC
