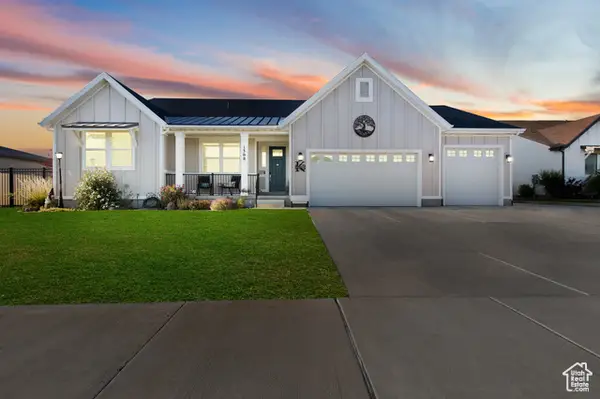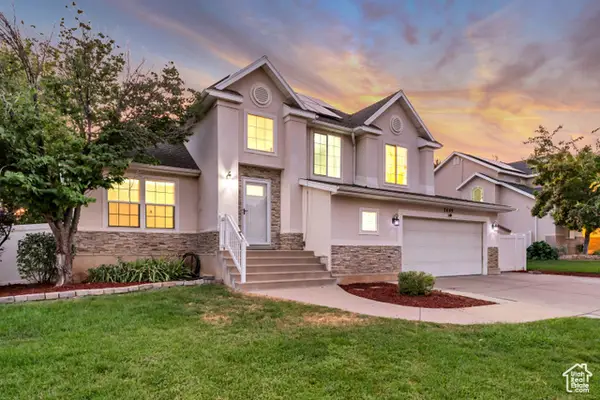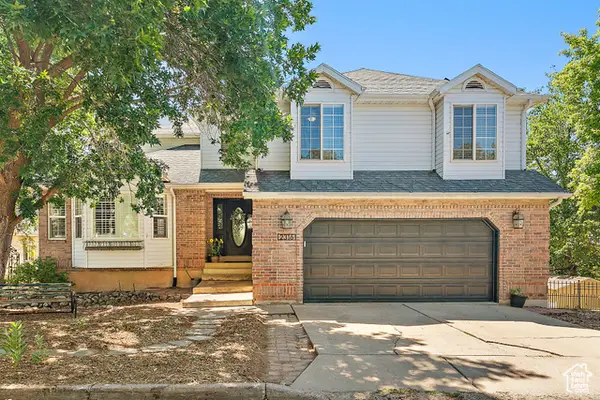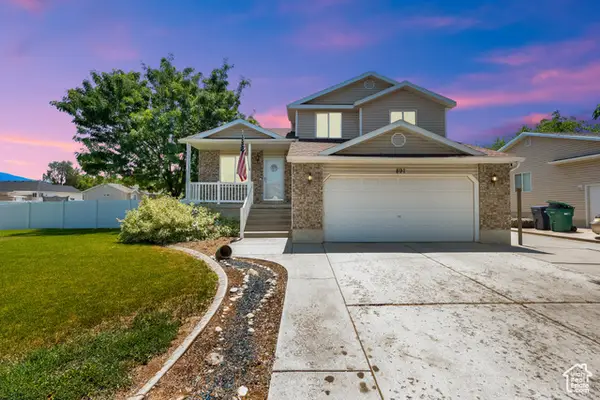1092 N 250 E, Layton, UT 84041
Local realty services provided by:ERA Realty Center



1092 N 250 E,Layton, UT 84041
$485,000
- 6 Beds
- 4 Baths
- 2,753 sq. ft.
- Single family
- Pending
Listed by:erica peterson
Office:realty one group signature
MLS#:2097206
Source:SL
Price summary
- Price:$485,000
- Price per sq. ft.:$176.17
About this home
Spacious 6-Bedroom Home in Prime Layton Location Welcome to this beautiful 2,753 Sq. ft. home nestled in a highly sought-after Layton neighborhood. Boasting 6 bedrooms and 3.5 bathrooms, this spacious residence offers comfort and convenience for the whole family. The main level features a welcoming foyer, a guest bathroom, and flows seamlessly into the kitchen, dining room, and laundry room. An open-concept living area at the back of the home leads directly to a large backyard-perfect for entertaining. Upstairs, you'll find 4 bedrooms, including a generous primary suite with a shower/tub combo and a massive walk-in closet. Three additional bedrooms share a full bathroom with ample closet space. The finished basement offers 2 more large bedrooms, a full bathroom, and additional storage. The Roof and A/C unit were both installed last year. Blinds on all levels except for the basement were installed 1.5 years ago. Located minutes from highways, schools, and shopping centers, this home delivers the space you need in a location you'll love. Square footage figures are provided as a courtesy estimate only and were obtained from County Records. Buyer is advised to obtain an independent measurement.
Contact an agent
Home facts
- Year built:1994
- Listing Id #:2097206
- Added:36 day(s) ago
- Updated:July 21, 2025 at 08:54 PM
Rooms and interior
- Bedrooms:6
- Total bathrooms:4
- Full bathrooms:2
- Half bathrooms:1
- Living area:2,753 sq. ft.
Heating and cooling
- Cooling:Central Air
- Heating:Gas: Central
Structure and exterior
- Roof:Asphalt
- Year built:1994
- Building area:2,753 sq. ft.
- Lot area:0.21 Acres
Schools
- High school:Northridge
- Middle school:Central Davis
- Elementary school:King
Utilities
- Water:Culinary, Water Connected
- Sewer:Sewer Connected, Sewer: Connected, Sewer: Public
Finances and disclosures
- Price:$485,000
- Price per sq. ft.:$176.17
- Tax amount:$2,497
New listings near 1092 N 250 E
- Open Sat, 11am to 1pmNew
 $370,000Active3 beds 2 baths1,044 sq. ft.
$370,000Active3 beds 2 baths1,044 sq. ft.358 W Park St, Layton, UT 84041
MLS# 2105015Listed by: COLDWELL BANKER REALTY (STATION PARK) - Open Sat, 11am to 3pmNew
 $939,000Active5 beds 4 baths4,920 sq. ft.
$939,000Active5 beds 4 baths4,920 sq. ft.1308 W 425 S, Layton, UT 84041
MLS# 2104996Listed by: REAL BROKER, LLC - New
 $525,000Active4 beds 3 baths2,304 sq. ft.
$525,000Active4 beds 3 baths2,304 sq. ft.2649 N 1100 E, Layton, UT 84040
MLS# 2104944Listed by: UNITY GROUP REAL ESTATE LLC - Open Sat, 11am to 1pmNew
 Listed by ERA$650,000Active4 beds 3 baths3,494 sq. ft.
Listed by ERA$650,000Active4 beds 3 baths3,494 sq. ft.2316 E Rolling Oaks Ln N, Layton, UT 84040
MLS# 2104949Listed by: ERA BROKERS CONSOLIDATED (SALT LAKE) - New
 $515,000Active4 beds 4 baths1,898 sq. ft.
$515,000Active4 beds 4 baths1,898 sq. ft.891 W 60 N, Layton, UT 84041
MLS# 2104920Listed by: EQUITY REAL ESTATE (ADVANTAGE) - New
 $919,900Active4 beds 3 baths3,764 sq. ft.
$919,900Active4 beds 3 baths3,764 sq. ft.1204 N 1875 E #5, Layton, UT 84040
MLS# 2104733Listed by: WINDERMERE REAL ESTATE (LAYTON BRANCH) - New
 $675,000Active6 beds 4 baths3,079 sq. ft.
$675,000Active6 beds 4 baths3,079 sq. ft.228 N 2800 E, Layton, UT 84040
MLS# 2104593Listed by: OMADA REAL ESTATE - New
 $360,000Active3 beds 3 baths1,355 sq. ft.
$360,000Active3 beds 3 baths1,355 sq. ft.911 N 1125 W, Layton, UT 84041
MLS# 2104605Listed by: MOUNTAIN LUXURY REAL ESTATE - New
 $325,000Active3 beds 2 baths1,292 sq. ft.
$325,000Active3 beds 2 baths1,292 sq. ft.909 S Main St #E-4, Layton, UT 84041
MLS# 2104520Listed by: INTERMOUNTAIN PROPERTIES - New
 $830,000Active4 beds 3 baths4,464 sq. ft.
$830,000Active4 beds 3 baths4,464 sq. ft.2182 W Evergreen Way #143, Layton, UT 84041
MLS# 2104503Listed by: BROWER REAL ESTATE GROUP, LLC
