1110 N 250 W, Layton, UT 84041
Local realty services provided by:ERA Realty Center
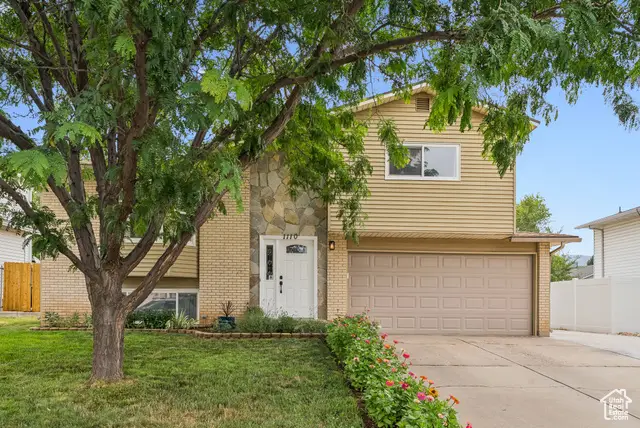
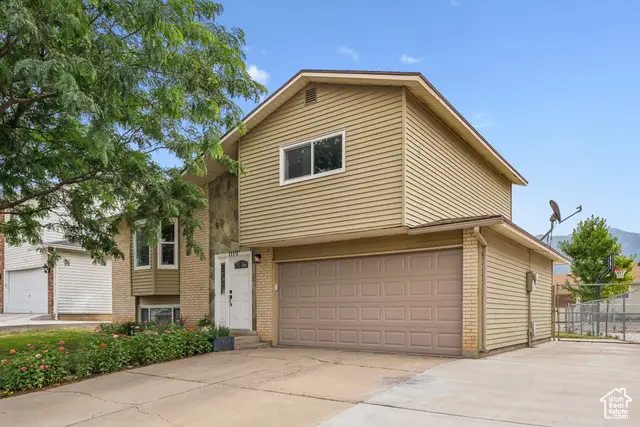
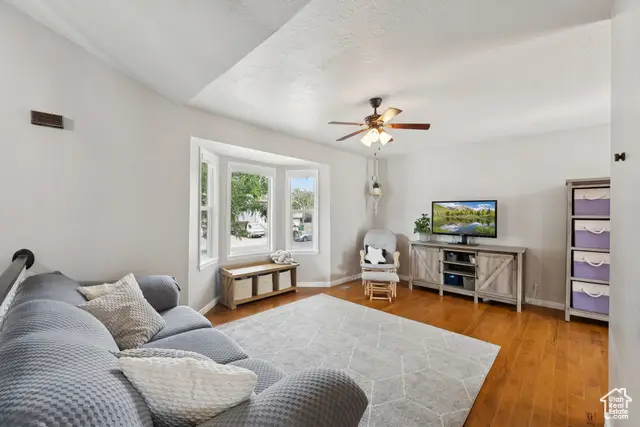
1110 N 250 W,Layton, UT 84041
$425,000
- 3 Beds
- 2 Baths
- 1,494 sq. ft.
- Single family
- Pending
Listed by:maryann lloyd
Office:jpar silverpath
MLS#:2100210
Source:SL
Price summary
- Price:$425,000
- Price per sq. ft.:$284.47
About this home
Welcome to your ideal retreat in the heart of convenience and adventure! This beautiful home offers the perfect blend of comfort and location-just minutes from Hill Air Force Base, shopping, restaurants and your favorite outdoor activities. Whether you're into hiking, skiing or shopping, this home puts it all within easy reach. This home offers a thoughtfully designed layout that offers both functionality and room to unwind. Step outside onto the spacious Trex deck, perfect for entertaining guests or simply relaxing and soaking in the peaceful surroundings. With plenty of space to live, work, and play, this home is your opportunity to enjoy the lifestyle you've been dreaming of. HVAC system (2017), new carpet and paint. This one checks all the boxes! Square footage figures are provided as a courtesy estimate only and were obtained from previous MLS listings . Buyer is advised to obtain an independent measurement.
Contact an agent
Home facts
- Year built:1984
- Listing Id #:2100210
- Added:23 day(s) ago
- Updated:July 25, 2025 at 08:13 AM
Rooms and interior
- Bedrooms:3
- Total bathrooms:2
- Full bathrooms:1
- Living area:1,494 sq. ft.
Heating and cooling
- Cooling:Central Air, Evaporative Cooling
- Heating:Forced Air, Gas: Central
Structure and exterior
- Roof:Asphalt
- Year built:1984
- Building area:1,494 sq. ft.
- Lot area:0.13 Acres
Schools
- High school:Northridge
- Middle school:Central Davis
- Elementary school:Crestview
Utilities
- Water:Culinary, Water Connected
- Sewer:Sewer Connected, Sewer: Connected
Finances and disclosures
- Price:$425,000
- Price per sq. ft.:$284.47
- Tax amount:$1,904
New listings near 1110 N 250 W
- Open Sat, 11am to 1pmNew
 $370,000Active3 beds 2 baths1,044 sq. ft.
$370,000Active3 beds 2 baths1,044 sq. ft.358 W Park St, Layton, UT 84041
MLS# 2105015Listed by: COLDWELL BANKER REALTY (STATION PARK) - Open Sat, 11am to 3pmNew
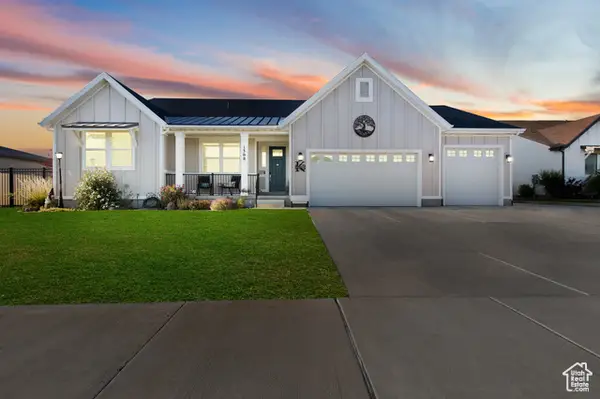 $939,000Active5 beds 4 baths4,920 sq. ft.
$939,000Active5 beds 4 baths4,920 sq. ft.1308 W 425 S, Layton, UT 84041
MLS# 2104996Listed by: REAL BROKER, LLC - New
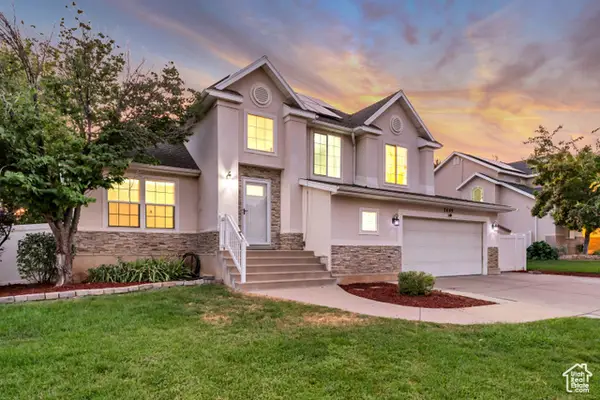 $525,000Active4 beds 3 baths2,304 sq. ft.
$525,000Active4 beds 3 baths2,304 sq. ft.2649 N 1100 E, Layton, UT 84040
MLS# 2104944Listed by: UNITY GROUP REAL ESTATE LLC - Open Sat, 11am to 1pmNew
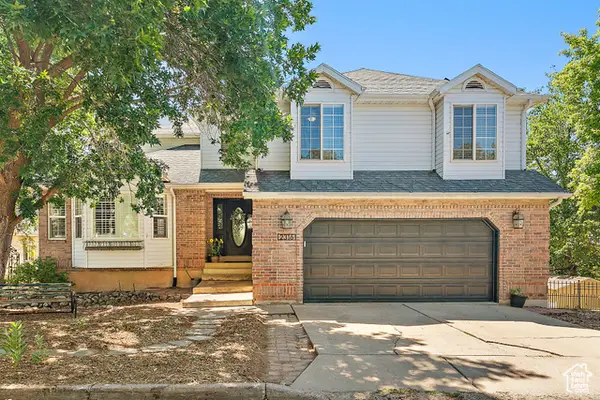 Listed by ERA$650,000Active4 beds 3 baths3,494 sq. ft.
Listed by ERA$650,000Active4 beds 3 baths3,494 sq. ft.2316 E Rolling Oaks Ln N, Layton, UT 84040
MLS# 2104949Listed by: ERA BROKERS CONSOLIDATED (SALT LAKE) - New
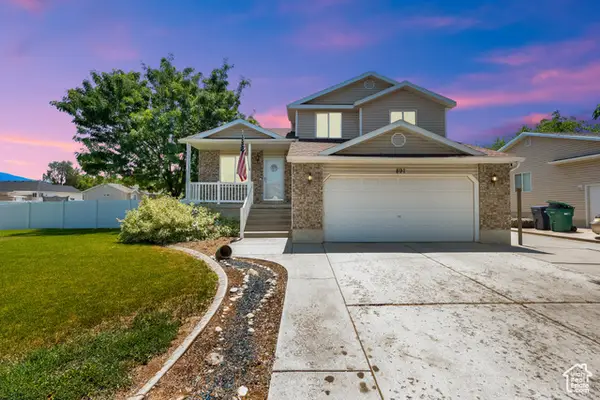 $515,000Active4 beds 4 baths1,898 sq. ft.
$515,000Active4 beds 4 baths1,898 sq. ft.891 W 60 N, Layton, UT 84041
MLS# 2104920Listed by: EQUITY REAL ESTATE (ADVANTAGE) - New
 $919,900Active4 beds 3 baths3,764 sq. ft.
$919,900Active4 beds 3 baths3,764 sq. ft.1204 N 1875 E #5, Layton, UT 84040
MLS# 2104733Listed by: WINDERMERE REAL ESTATE (LAYTON BRANCH) - New
 $675,000Active6 beds 4 baths3,079 sq. ft.
$675,000Active6 beds 4 baths3,079 sq. ft.228 N 2800 E, Layton, UT 84040
MLS# 2104593Listed by: OMADA REAL ESTATE - New
 $360,000Active3 beds 3 baths1,355 sq. ft.
$360,000Active3 beds 3 baths1,355 sq. ft.911 N 1125 W, Layton, UT 84041
MLS# 2104605Listed by: MOUNTAIN LUXURY REAL ESTATE - New
 $325,000Active3 beds 2 baths1,292 sq. ft.
$325,000Active3 beds 2 baths1,292 sq. ft.909 S Main St #E-4, Layton, UT 84041
MLS# 2104520Listed by: INTERMOUNTAIN PROPERTIES - New
 $830,000Active4 beds 3 baths4,464 sq. ft.
$830,000Active4 beds 3 baths4,464 sq. ft.2182 W Evergreen Way #143, Layton, UT 84041
MLS# 2104503Listed by: BROWER REAL ESTATE GROUP, LLC
