1171 W Gordon Ave, Layton, UT 84041
Local realty services provided by:ERA Realty Center
1171 W Gordon Ave,Layton, UT 84041
$459,900
- 3 Beds
- 3 Baths
- 2,574 sq. ft.
- Single family
- Active
Listed by: deborah wade
Office: kelly right real estate of utah, llc.
MLS#:2103277
Source:SL
Price summary
- Price:$459,900
- Price per sq. ft.:$178.67
About this home
Fresh Updates & Fantastic Value! Located in the heart of Layton, this inviting home offers convenience and potential just minutes from shopping, dining, and entertainment. Updates include new carpeting, mini-split heating and A/C units throughout, a new garage door, rain gutter clean-out, tree trimming, and a professional deep clean. The modern kitchen features ample cabinetry, LVP flooring, and a spacious dining area. A large living room and family room provide plenty of space for entertaining, while the fully fenced backyard is perfect for gatherings or outdoor enjoyment. Additional highlights include 10-Gigabit fiber optic connections in every bedroom, an extra-deep two-car garage, RV parking, and a bright sunroom. With much of the work already done, this home is ready for someone to complete the remaining updates and enjoy the rewards. The seller is offering a $9k seller credit towards closing costs or an interest rate buydown! As a bonus, the school bus picks up and drops off in front of this home. Square footage is based on a 2021 appraisal; buyers should verify.
Contact an agent
Home facts
- Year built:1978
- Listing ID #:2103277
- Added:98 day(s) ago
- Updated:November 13, 2025 at 11:58 AM
Rooms and interior
- Bedrooms:3
- Total bathrooms:3
- Full bathrooms:2
- Living area:2,574 sq. ft.
Heating and cooling
- Cooling:Heat Pump, Window Unit(s)
- Heating:Heat Pump
Structure and exterior
- Roof:Asphalt
- Year built:1978
- Building area:2,574 sq. ft.
- Lot area:0.21 Acres
Schools
- High school:Layton
- Middle school:Central Davis
- Elementary school:Sunburst Elementary
Utilities
- Water:Culinary, Water Connected
- Sewer:Sewer Connected, Sewer: Connected, Sewer: Public
Finances and disclosures
- Price:$459,900
- Price per sq. ft.:$178.67
- Tax amount:$2,486
New listings near 1171 W Gordon Ave
- Open Sat, 11am to 1pmNew
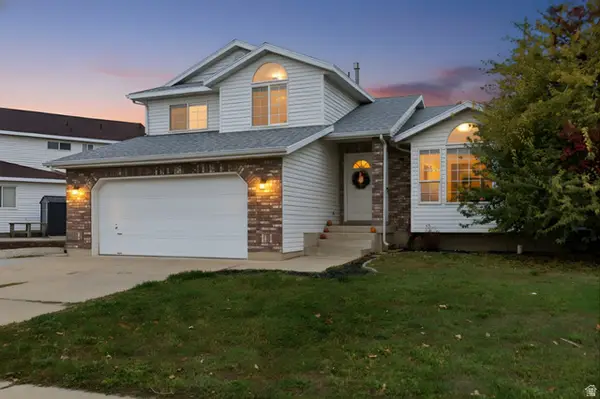 $535,000Active5 beds 4 baths2,286 sq. ft.
$535,000Active5 beds 4 baths2,286 sq. ft.1250 N 2925 W, Layton, UT 84041
MLS# 2122328Listed by: REAL BROKER, LLC - New
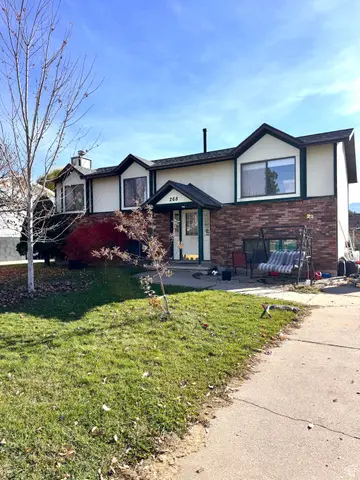 $400,000Active5 beds 2 baths2,250 sq. ft.
$400,000Active5 beds 2 baths2,250 sq. ft.268 E 900 S, Layton, UT 84041
MLS# 2122297Listed by: ADVANCED REAL ESTATE& PROPERTY MANAGEMENT - New
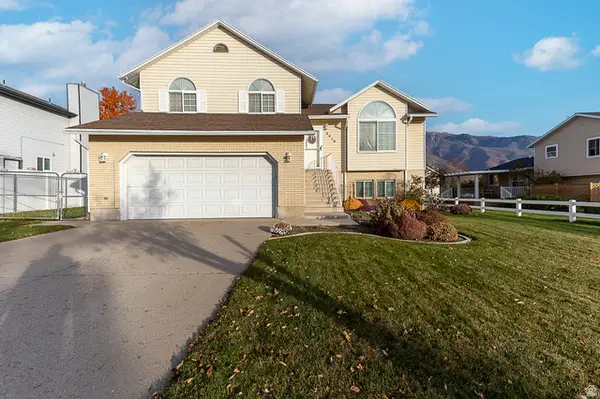 $529,500Active5 beds 3 baths2,413 sq. ft.
$529,500Active5 beds 3 baths2,413 sq. ft.2618 N 1650 E, Layton, UT 84040
MLS# 2122257Listed by: EQUITY REAL ESTATE (SELECT) - New
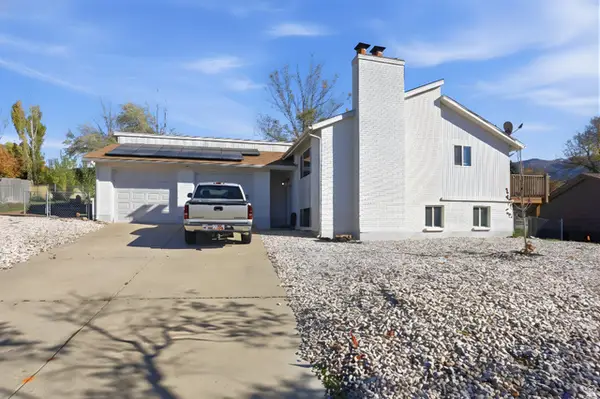 $649,949Active4 beds 4 baths2,044 sq. ft.
$649,949Active4 beds 4 baths2,044 sq. ft.3306 N Fairfield Rd, Layton, UT 84041
MLS# 2122215Listed by: CENTURY 21 EVEREST - Open Thu, 1 to 4pmNew
 $435,571Active3 beds 4 baths1,785 sq. ft.
$435,571Active3 beds 4 baths1,785 sq. ft.1688 N 1600 W #125, Layton, UT 84041
MLS# 2122143Listed by: HOLMES HOMES REALTY - Open Thu, 1 to 4pm
 $434,179Active3 beds 3 baths1,887 sq. ft.
$434,179Active3 beds 3 baths1,887 sq. ft.1654 N 1600 W, Layton, UT 84041
MLS# 2119423Listed by: HOLMES HOMES REALTY - New
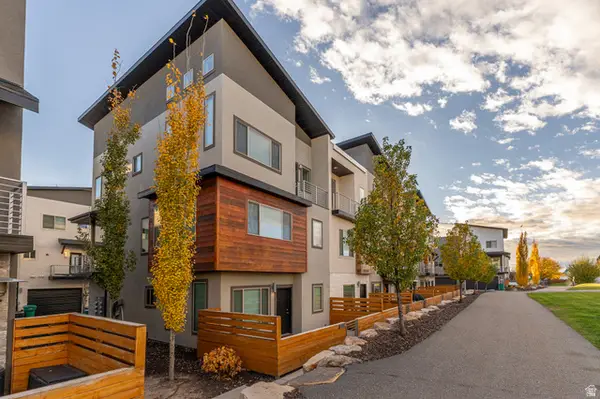 $449,900Active3 beds 4 baths1,992 sq. ft.
$449,900Active3 beds 4 baths1,992 sq. ft.506 W 2200 N, Layton, UT 84041
MLS# 2121974Listed by: RE/MAX ASSOCIATES - New
 $449,000Active5 beds 3 baths2,322 sq. ft.
$449,000Active5 beds 3 baths2,322 sq. ft.843 E 3400 N, Layton, UT 84040
MLS# 2121932Listed by: REALTYPATH LLC (SUMMIT) - New
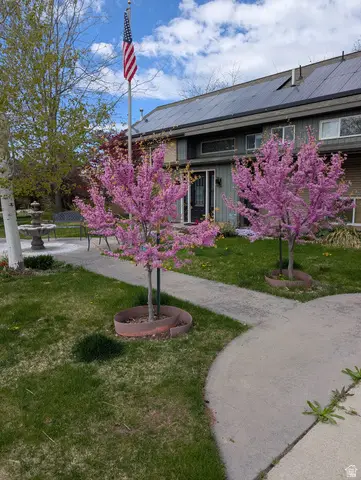 $829,990Active4 beds 3 baths3,869 sq. ft.
$829,990Active4 beds 3 baths3,869 sq. ft.1515 E Gentile St, Layton, UT 84040
MLS# 2121897Listed by: H REAL ESTATE SERVICES - New
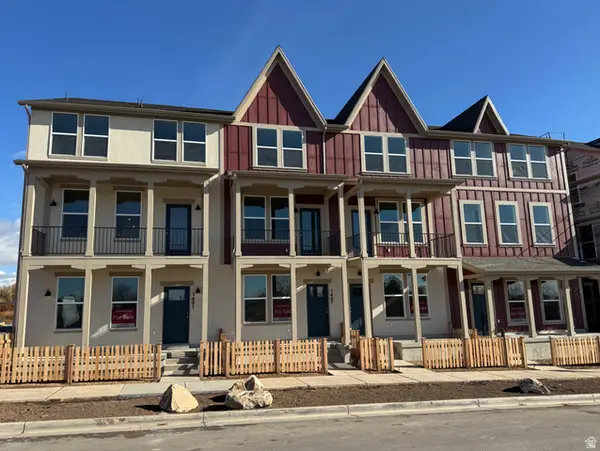 $447,990Active4 beds 3 baths1,981 sq. ft.
$447,990Active4 beds 3 baths1,981 sq. ft.1483 N 1875 W, Layton, UT 84041
MLS# 2121716Listed by: DESTINATION REAL ESTATE
