1381 W 425 S, Layton, UT 84041
Local realty services provided by:ERA Realty Center


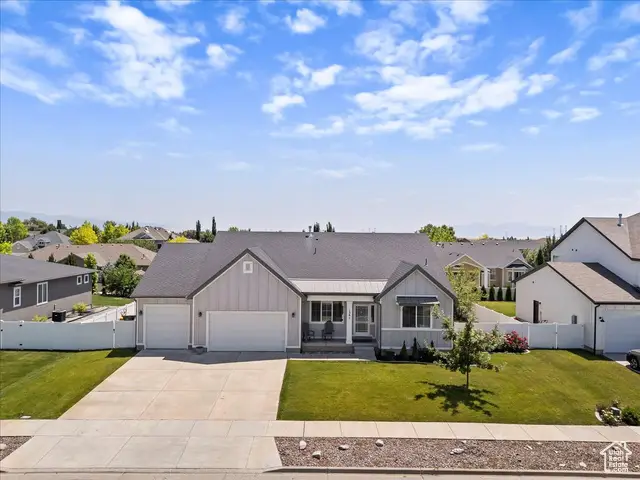
1381 W 425 S,Layton, UT 84041
$784,950
- 3 Beds
- 3 Baths
- 4,223 sq. ft.
- Single family
- Active
Listed by:sonia c zisumbo
Office:re/max associates
MLS#:2093996
Source:SL
Price summary
- Price:$784,950
- Price per sq. ft.:$185.87
About this home
Step into this stunning farmhouse-style rambler, where every detail exudes charm and sophistication. The light gray color palette and covered back patio create a whimsical atmosphere, while the true 4-car garage offers ample space for all your treasures. Located in a delightful neighborhood with wide streets and picturesque mountain views, this home is a true oasis near the enchanting tree farm. The unfinished basement with 9-foot ceilings holds endless possibilities, perfect for creating your dream space. The primary bedroom on the main level is a luxurious retreat with a spacious walk-in closet and tray ceiling. The open floor plan, quartz countertops, gas fireplace, and top-of-the-line appliances add a touch of magic to this already captivating home. Embrace the charm and character of this one-of-a-kind property and make it yours today!** Refrigerator All wall-mounted TVs are included!!
Contact an agent
Home facts
- Year built:2018
- Listing Id #:2093996
- Added:54 day(s) ago
- Updated:August 15, 2025 at 11:04 AM
Rooms and interior
- Bedrooms:3
- Total bathrooms:3
- Full bathrooms:2
- Half bathrooms:1
- Living area:4,223 sq. ft.
Heating and cooling
- Cooling:Central Air
- Heating:Forced Air, Gas: Central
Structure and exterior
- Roof:Asphalt
- Year built:2018
- Building area:4,223 sq. ft.
- Lot area:0.3 Acres
Schools
- High school:Layton
- Middle school:Centennial
- Elementary school:Sunburst Elementary
Utilities
- Water:Culinary, Secondary, Water Connected
- Sewer:Sewer Connected, Sewer: Connected
Finances and disclosures
- Price:$784,950
- Price per sq. ft.:$185.87
- Tax amount:$3,475
New listings near 1381 W 425 S
- New
 $545,000Active4 beds 3 baths2,004 sq. ft.
$545,000Active4 beds 3 baths2,004 sq. ft.1086 N Oakridge Dr, Layton, UT 84040
MLS# 2105334Listed by: EQUITY REAL ESTATE (SELECT) - New
 $3,800,000Active20 beds 20 baths11,375 sq. ft.
$3,800,000Active20 beds 20 baths11,375 sq. ft.620 E Gordon Ave, Layton, UT 84041
MLS# 2105269Listed by: HOME SOURCE REAL ESTATE AND INVESTMENT - New
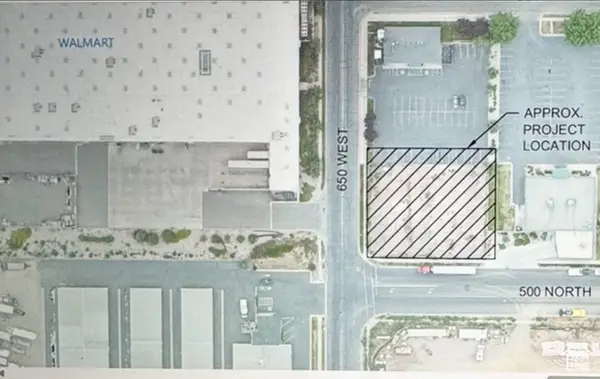 $675,000Active0.46 Acres
$675,000Active0.46 Acres526 King St #2, Layton, UT 84041
MLS# 2105218Listed by: RE/MAX ASSOCIATES - Open Sat, 11am to 1pmNew
 $370,000Active3 beds 2 baths1,044 sq. ft.
$370,000Active3 beds 2 baths1,044 sq. ft.358 W Park Ave, Layton, UT 84041
MLS# 2105015Listed by: COLDWELL BANKER REALTY (STATION PARK) - Open Sat, 11am to 3pmNew
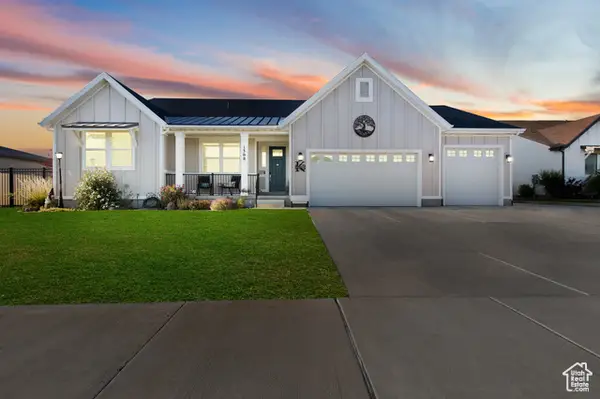 $939,000Active5 beds 4 baths4,920 sq. ft.
$939,000Active5 beds 4 baths4,920 sq. ft.1308 W 425 S, Layton, UT 84041
MLS# 2104996Listed by: REAL BROKER, LLC - New
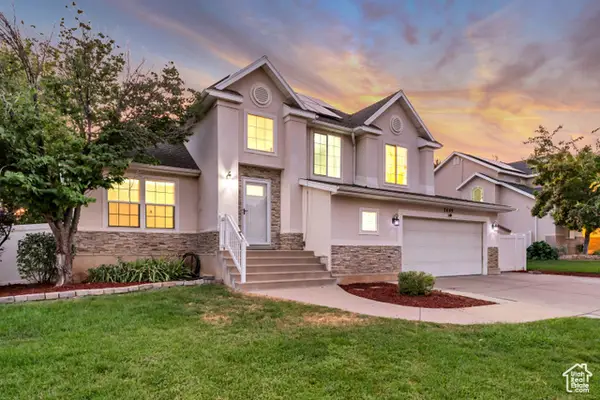 $525,000Active4 beds 3 baths2,304 sq. ft.
$525,000Active4 beds 3 baths2,304 sq. ft.2649 N 1100 E, Layton, UT 84040
MLS# 2104944Listed by: UNITY GROUP REAL ESTATE LLC - Open Sat, 11am to 1pmNew
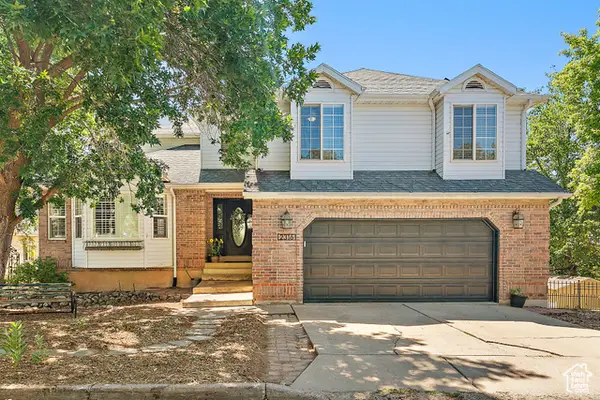 Listed by ERA$650,000Active4 beds 3 baths3,494 sq. ft.
Listed by ERA$650,000Active4 beds 3 baths3,494 sq. ft.2316 E Rolling Oaks Ln N, Layton, UT 84040
MLS# 2104949Listed by: ERA BROKERS CONSOLIDATED (SALT LAKE) - New
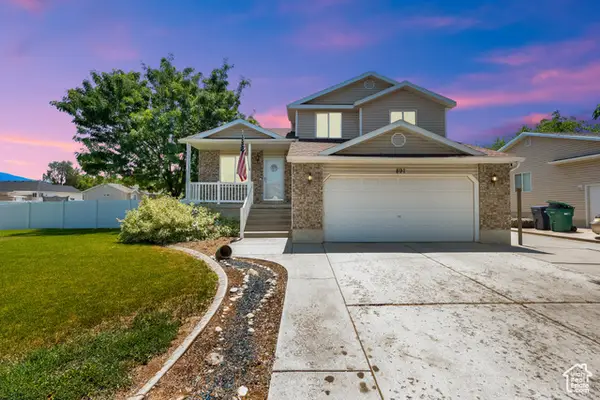 $515,000Active4 beds 4 baths1,898 sq. ft.
$515,000Active4 beds 4 baths1,898 sq. ft.891 W 60 N, Layton, UT 84041
MLS# 2104920Listed by: EQUITY REAL ESTATE (ADVANTAGE) - New
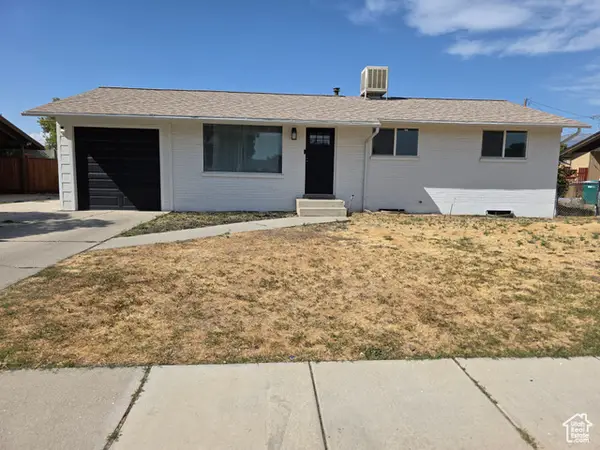 $399,999Active5 beds 3 baths2,014 sq. ft.
$399,999Active5 beds 3 baths2,014 sq. ft.1606 W 1960 N, Layton, UT 84041
MLS# 2104741Listed by: EQUITY REAL ESTATE (SELECT) - New
 $919,900Active4 beds 3 baths3,764 sq. ft.
$919,900Active4 beds 3 baths3,764 sq. ft.1204 N 1875 E #5, Layton, UT 84040
MLS# 2104733Listed by: WINDERMERE REAL ESTATE (LAYTON BRANCH)
