1441 Bridgeview Dr, Layton, UT 84041
Local realty services provided by:ERA Realty Center
Listed by:jasen dowdy
Office:re/max associates
MLS#:2102633
Source:SL
Price summary
- Price:$550,000
- Price per sq. ft.:$280.61
- Monthly HOA dues:$44
About this home
Improved Price! Picture Perfect in this tastefully updated home located in the desirable Kayscreek neighborhood. This handsome home features vaulted ceilings, neutral colors, plantation shutters, formal front room with custom mill work, updated kitchen with white cabinets / ship lap accent wall / granite counters / subway tile backsplash / walk-in pantry / brand new: range, microwave and refrigerator (included!), large dining area, family room with corner gas log fireplace with marble/wood surround, door to backyard. Top level has primary bedroom with vaulted ceiling / ship lap accent wall / barn door to the beautifully updated master bath with dual sinks plus separate make-up vanity / oversized shower with marble tile / two rainfall shower heads / body sprayer, 2 more bedrooms and 1 full bath complete the upstairs. Finished basement with an additional bedroom, full bath and laundry room. Updated light fixtures, toilets/plumbing fixtures. Relaxing fully fenced backyard has large patio, fire pit area, matching garden shed, mature shade tree, RV parking. Schedule via Aligned Showings (min 3-hr advanced notice required).
Contact an agent
Home facts
- Year built:1998
- Listing ID #:2102633
- Added:57 day(s) ago
- Updated:September 28, 2025 at 10:58 AM
Rooms and interior
- Bedrooms:4
- Total bathrooms:3
- Full bathrooms:2
- Living area:1,960 sq. ft.
Heating and cooling
- Cooling:Central Air
- Heating:Forced Air, Gas: Central
Structure and exterior
- Roof:Asphalt
- Year built:1998
- Building area:1,960 sq. ft.
- Lot area:0.15 Acres
Schools
- High school:Davis
- Middle school:Shoreline Jr High
- Elementary school:Heritage
Utilities
- Water:Culinary, Water Connected
- Sewer:Sewer Connected, Sewer: Connected
Finances and disclosures
- Price:$550,000
- Price per sq. ft.:$280.61
- Tax amount:$2,439
New listings near 1441 Bridgeview Dr
- New
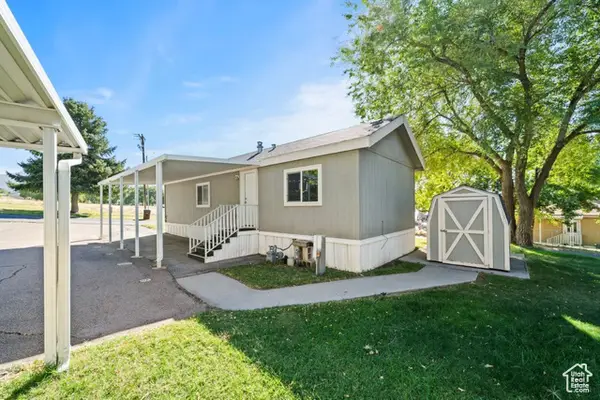 $39,950Active1 beds 1 baths788 sq. ft.
$39,950Active1 beds 1 baths788 sq. ft.186 Darlington Way, Layton, UT 84041
MLS# 2114245Listed by: RIDGELINE REALTY - New
 $468,000Active2 beds 2 baths1,603 sq. ft.
$468,000Active2 beds 2 baths1,603 sq. ft.1278 S Grace Way, Layton, UT 84041
MLS# 2114175Listed by: COLDWELL BANKER REALTY (SALT LAKE-SUGAR HOUSE) - New
 $439,000Active3 beds 3 baths1,318 sq. ft.
$439,000Active3 beds 3 baths1,318 sq. ft.1615 N Angel St #F, Layton, UT 84041
MLS# 2114162Listed by: REAL BROKER, LLC - New
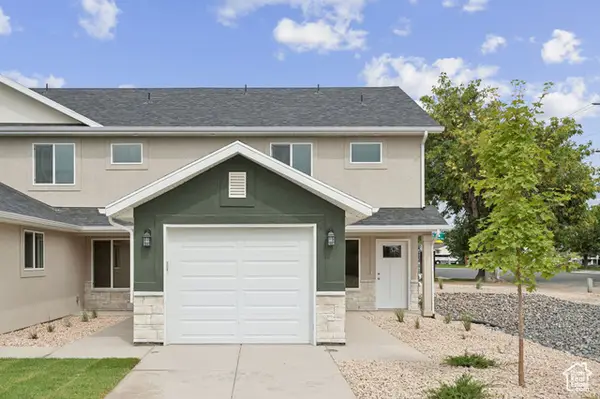 $449,000Active3 beds 3 baths1,318 sq. ft.
$449,000Active3 beds 3 baths1,318 sq. ft.1615 N Angel St #I, Layton, UT 84041
MLS# 2114163Listed by: REAL BROKER, LLC - New
 $439,000Active3 beds 3 baths1,318 sq. ft.
$439,000Active3 beds 3 baths1,318 sq. ft.1615 N Angel St #H, Layton, UT 84041
MLS# 2114164Listed by: REAL BROKER, LLC - New
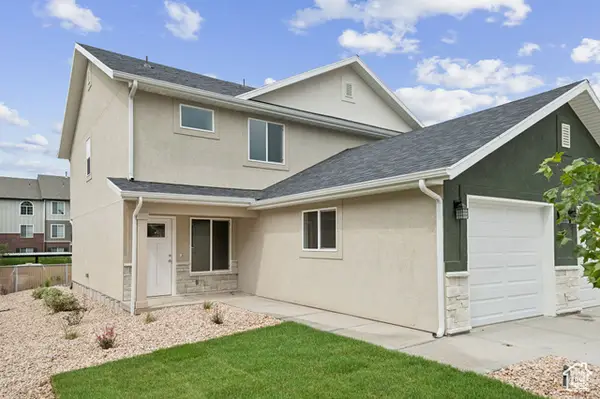 $419,000Active2 beds 3 baths1,275 sq. ft.
$419,000Active2 beds 3 baths1,275 sq. ft.1615 N Angel St #E, Layton, UT 84041
MLS# 2114165Listed by: REAL BROKER, LLC - New
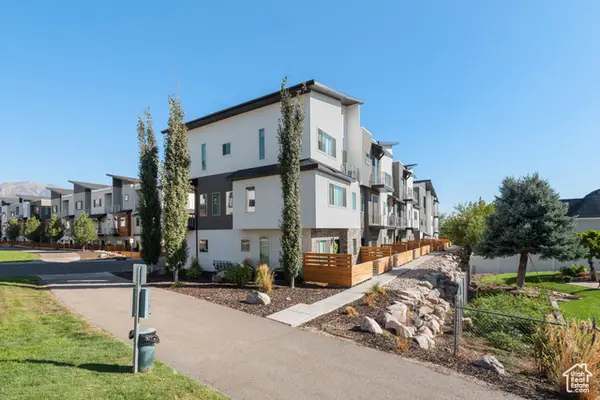 $430,000Active3 beds 3 baths1,445 sq. ft.
$430,000Active3 beds 3 baths1,445 sq. ft.2211 N 525 W, Layton, UT 84041
MLS# 2114139Listed by: WINDERMERE REAL ESTATE (LAYTON BRANCH) - New
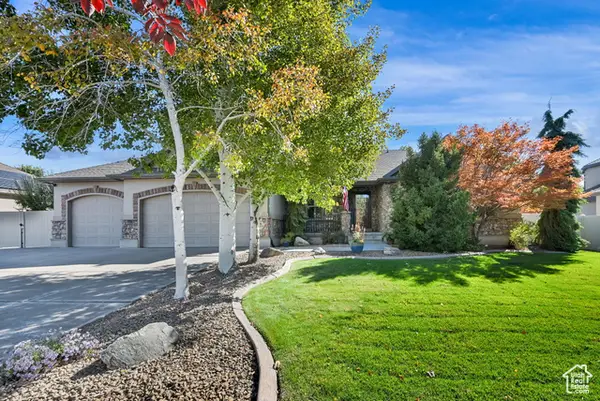 $825,000Active5 beds 4 baths3,943 sq. ft.
$825,000Active5 beds 4 baths3,943 sq. ft.306 N Swift Creek Dr W, Layton, UT 84041
MLS# 2113930Listed by: RE/MAX ASSOCIATES - New
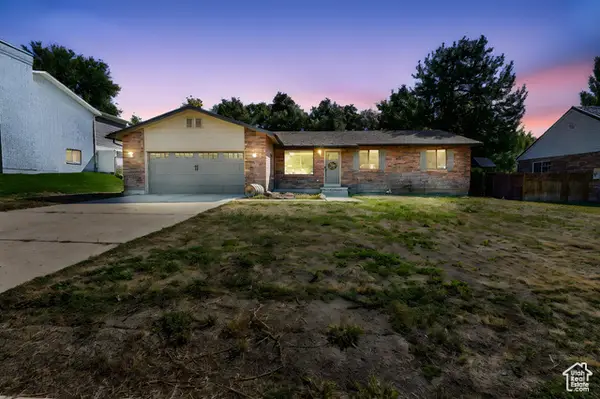 $525,000Active6 beds 3 baths2,578 sq. ft.
$525,000Active6 beds 3 baths2,578 sq. ft.2820 E 3600 N, Layton, UT 84040
MLS# 2114105Listed by: REAL BROKER, LLC - New
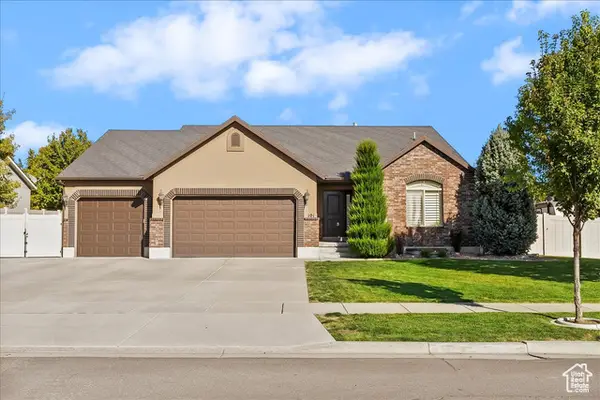 $699,900Active5 beds 3 baths3,000 sq. ft.
$699,900Active5 beds 3 baths3,000 sq. ft.101 S 3600 W, Layton, UT 84041
MLS# 2113965Listed by: EQUITY REAL ESTATE (SELECT)
