1445 E Beechwood Dr, Layton, UT 84040
Local realty services provided by:ERA Brokers Consolidated
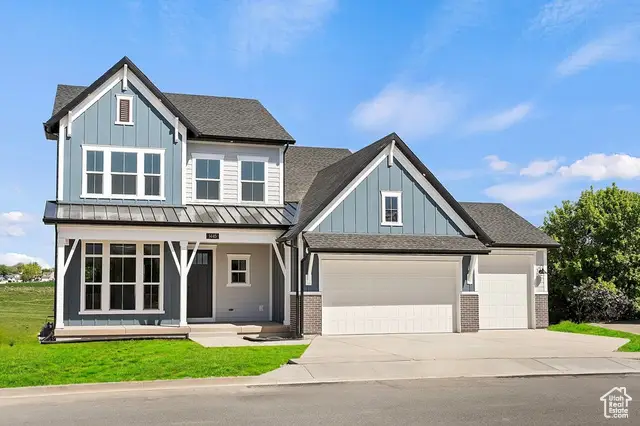
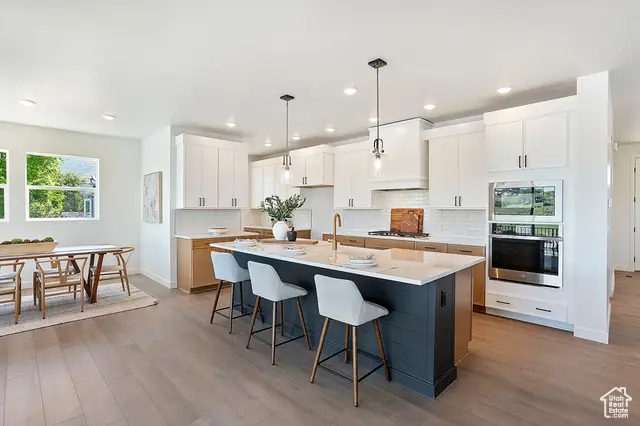

1445 E Beechwood Dr,Layton, UT 84040
$974,990
- 4 Beds
- 4 Baths
- 3,902 sq. ft.
- Single family
- Pending
Listed by:mark g chapman
Office:weekley homes, llc.
MLS#:2088368
Source:SL
Price summary
- Price:$974,990
- Price per sq. ft.:$249.87
- Monthly HOA dues:$15
About this home
Views, Views, and more Views! This stunning and spacious home boasts 9-foot ceilings on all three levels with over-sized windows to capture spectacular panoramic valley and mountain views. The gourmet kitchen features two-tone cabinets, 36-inch gas cooktop, farmhouse sink, built-in wall oven, quartz countertops, and an 9-foot island ideal for meal prep and entertaining. Relax and unwind in the tranquil Owner's Retreat with a spa-like bathroom. Imagine the gatherings in the fully finished walk-out basement complete with Wet Bar, Game Room, and another Bedroom and full Bathroom. Located in the sought-after Eastridge Park community in East Layton, surrounded by scenic and majestic views, city parks and trails, lifestyle amenities, and highly regarded Davis School District schools.
Contact an agent
Home facts
- Year built:2025
- Listing Id #:2088368
- Added:147 day(s) ago
- Updated:July 16, 2025 at 06:52 PM
Rooms and interior
- Bedrooms:4
- Total bathrooms:4
- Full bathrooms:3
- Half bathrooms:1
- Living area:3,902 sq. ft.
Heating and cooling
- Cooling:Central Air
- Heating:Gas: Central
Structure and exterior
- Roof:Asphalt
- Year built:2025
- Building area:3,902 sq. ft.
- Lot area:0.36 Acres
Schools
- High school:Northridge
- Middle school:North Layton
- Elementary school:Adams
Utilities
- Water:Culinary, Secondary, Water Connected
- Sewer:Sewer Connected, Sewer: Connected
Finances and disclosures
- Price:$974,990
- Price per sq. ft.:$249.87
- Tax amount:$1
New listings near 1445 E Beechwood Dr
- Open Sat, 11am to 1pmNew
 $370,000Active3 beds 2 baths1,044 sq. ft.
$370,000Active3 beds 2 baths1,044 sq. ft.358 W Park St, Layton, UT 84041
MLS# 2105015Listed by: COLDWELL BANKER REALTY (STATION PARK) - Open Sat, 11am to 3pmNew
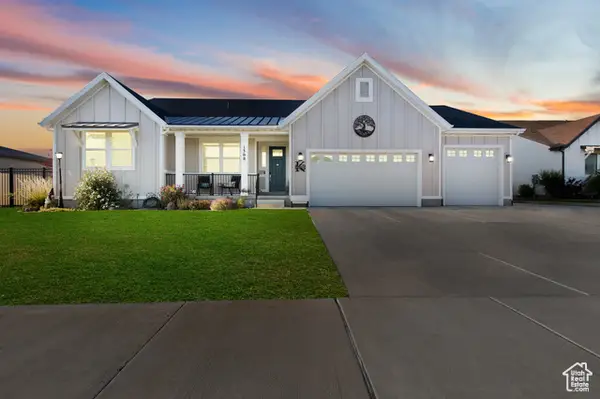 $939,000Active5 beds 4 baths4,920 sq. ft.
$939,000Active5 beds 4 baths4,920 sq. ft.1308 W 425 S, Layton, UT 84041
MLS# 2104996Listed by: REAL BROKER, LLC - New
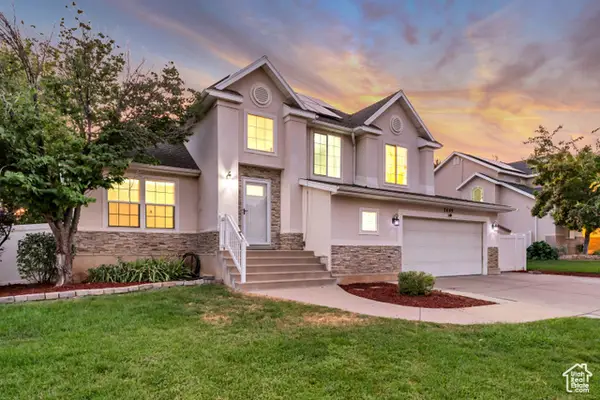 $525,000Active4 beds 3 baths2,304 sq. ft.
$525,000Active4 beds 3 baths2,304 sq. ft.2649 N 1100 E, Layton, UT 84040
MLS# 2104944Listed by: UNITY GROUP REAL ESTATE LLC - Open Sat, 11am to 1pmNew
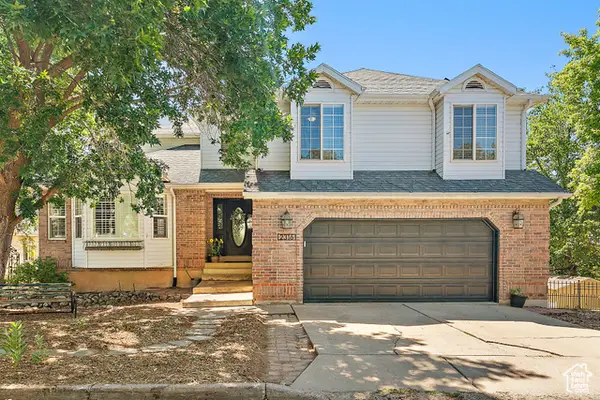 Listed by ERA$650,000Active4 beds 3 baths3,494 sq. ft.
Listed by ERA$650,000Active4 beds 3 baths3,494 sq. ft.2316 E Rolling Oaks Ln N, Layton, UT 84040
MLS# 2104949Listed by: ERA BROKERS CONSOLIDATED (SALT LAKE) - New
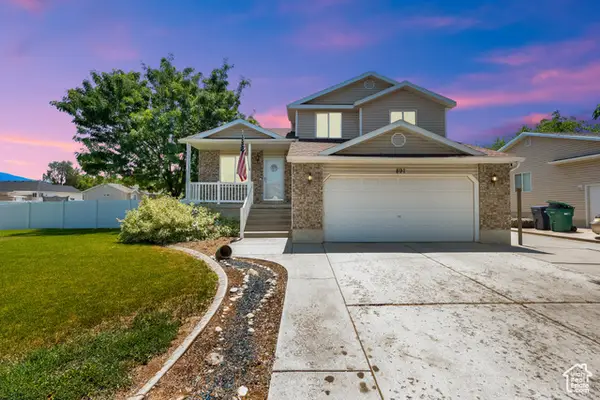 $515,000Active4 beds 4 baths1,898 sq. ft.
$515,000Active4 beds 4 baths1,898 sq. ft.891 W 60 N, Layton, UT 84041
MLS# 2104920Listed by: EQUITY REAL ESTATE (ADVANTAGE) - New
 $919,900Active4 beds 3 baths3,764 sq. ft.
$919,900Active4 beds 3 baths3,764 sq. ft.1204 N 1875 E #5, Layton, UT 84040
MLS# 2104733Listed by: WINDERMERE REAL ESTATE (LAYTON BRANCH) - New
 $675,000Active6 beds 4 baths3,079 sq. ft.
$675,000Active6 beds 4 baths3,079 sq. ft.228 N 2800 E, Layton, UT 84040
MLS# 2104593Listed by: OMADA REAL ESTATE - New
 $360,000Active3 beds 3 baths1,355 sq. ft.
$360,000Active3 beds 3 baths1,355 sq. ft.911 N 1125 W, Layton, UT 84041
MLS# 2104605Listed by: MOUNTAIN LUXURY REAL ESTATE - New
 $325,000Active3 beds 2 baths1,292 sq. ft.
$325,000Active3 beds 2 baths1,292 sq. ft.909 S Main St #E-4, Layton, UT 84041
MLS# 2104520Listed by: INTERMOUNTAIN PROPERTIES - New
 $830,000Active4 beds 3 baths4,464 sq. ft.
$830,000Active4 beds 3 baths4,464 sq. ft.2182 W Evergreen Way #143, Layton, UT 84041
MLS# 2104503Listed by: BROWER REAL ESTATE GROUP, LLC
