1586 E 275 N, Layton, UT 84040
Local realty services provided by:ERA Brokers Consolidated
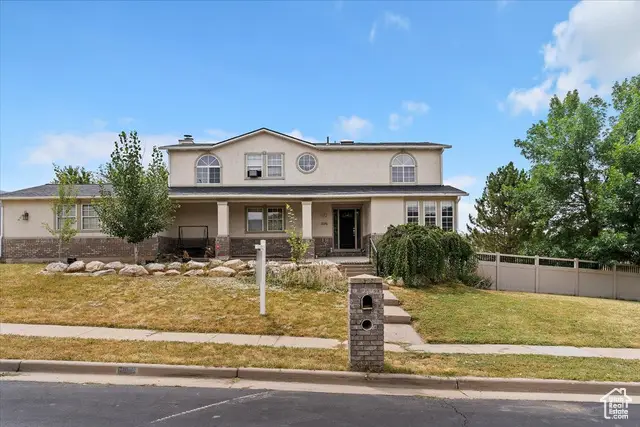
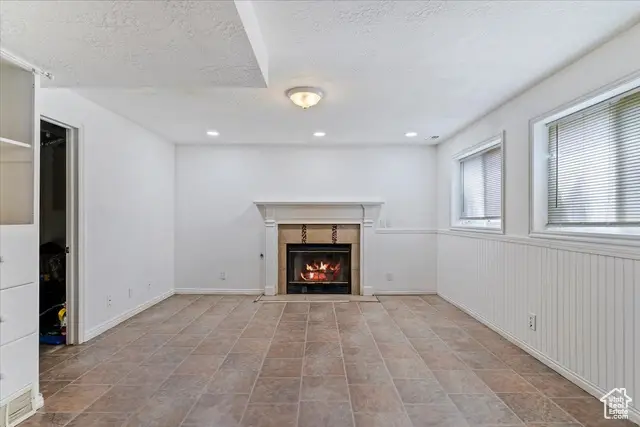
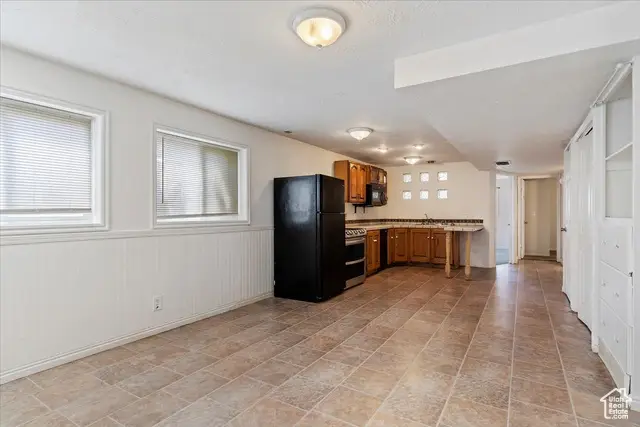
1586 E 275 N,Layton, UT 84040
$500,000
- 5 Beds
- 4 Baths
- 3,060 sq. ft.
- Single family
- Pending
Listed by:mirandah pughe-avila
Office:windermere real estate (layton branch)
MLS#:2101123
Source:SL
Price summary
- Price:$500,000
- Price per sq. ft.:$163.4
About this home
**NO MORE SHOWINGS; SELLER IS REVIEWING ALL OFFERS 7/30** Tucked into a quiet, established neighborhood, this East Layton home offers mountain views and a spacious, fully fenced backyard. The home has solid bones and several key upgrades already in place, including a newer roof (6 years), updated AC and furnace, a recently added sprinkler system, and a water softener. Inside, the flexible layout offers multiple living spaces, a cozy fireplace, and a second kitchen in the basement. Outside, you'll find a large backyard with mature trees, a cherry fruit tree, plenty of space to garden, play, or entertain. Whether you're a homeowner ready to make this home your own or an investor seeking a well located opportunity, this home delivers value and versatility in a sought-after Layton location close to schools, parks, shopping, and Highway 89 access. This home also has fully paid off solar panels. Photos of home are of the basement, the rest of the photos will be ready and uploaded on Tuesday.
Contact an agent
Home facts
- Year built:1986
- Listing Id #:2101123
- Added:19 day(s) ago
- Updated:August 01, 2025 at 09:54 PM
Rooms and interior
- Bedrooms:5
- Total bathrooms:4
- Full bathrooms:2
- Half bathrooms:1
- Living area:3,060 sq. ft.
Heating and cooling
- Cooling:Central Air
- Heating:Forced Air, Wood
Structure and exterior
- Roof:Asphalt
- Year built:1986
- Building area:3,060 sq. ft.
- Lot area:0.34 Acres
Schools
- High school:Layton
- Middle school:Central Davis
- Elementary school:Whitesides
Utilities
- Water:Culinary, Water Connected
- Sewer:Sewer Connected, Sewer: Connected
Finances and disclosures
- Price:$500,000
- Price per sq. ft.:$163.4
- Tax amount:$2,840
New listings near 1586 E 275 N
- Open Sat, 11am to 1pmNew
 $370,000Active3 beds 2 baths1,044 sq. ft.
$370,000Active3 beds 2 baths1,044 sq. ft.358 W Park St, Layton, UT 84041
MLS# 2105015Listed by: COLDWELL BANKER REALTY (STATION PARK) - Open Sat, 11am to 3pmNew
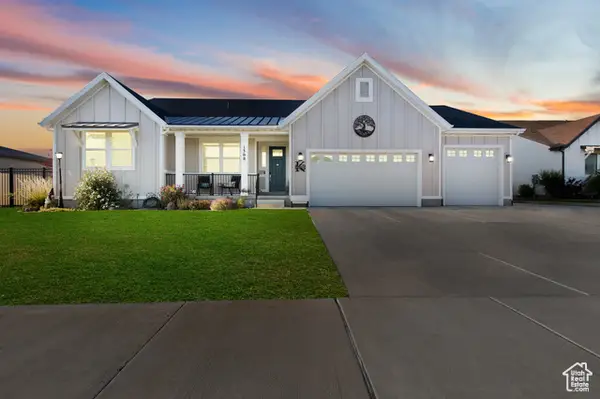 $939,000Active5 beds 4 baths4,920 sq. ft.
$939,000Active5 beds 4 baths4,920 sq. ft.1308 W 425 S, Layton, UT 84041
MLS# 2104996Listed by: REAL BROKER, LLC - New
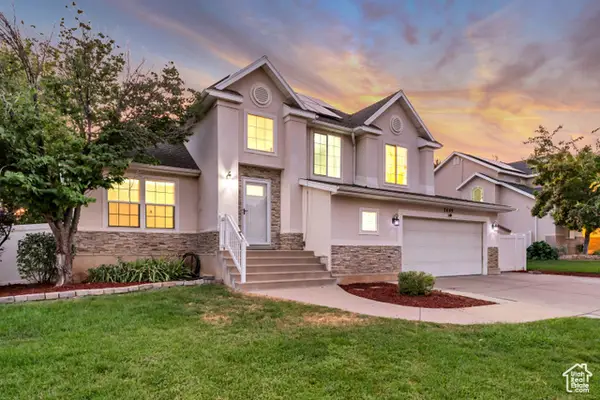 $525,000Active4 beds 3 baths2,304 sq. ft.
$525,000Active4 beds 3 baths2,304 sq. ft.2649 N 1100 E, Layton, UT 84040
MLS# 2104944Listed by: UNITY GROUP REAL ESTATE LLC - Open Sat, 11am to 1pmNew
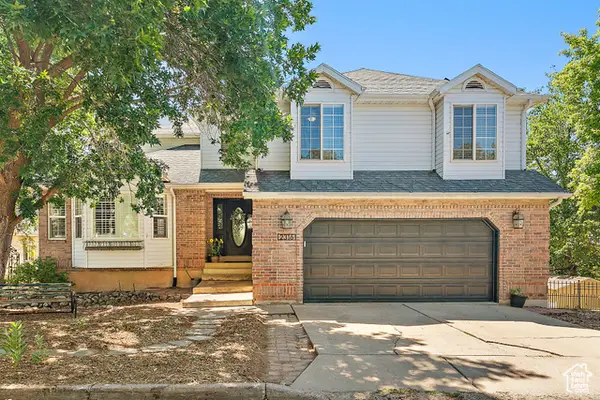 Listed by ERA$650,000Active4 beds 3 baths3,494 sq. ft.
Listed by ERA$650,000Active4 beds 3 baths3,494 sq. ft.2316 E Rolling Oaks Ln N, Layton, UT 84040
MLS# 2104949Listed by: ERA BROKERS CONSOLIDATED (SALT LAKE) - New
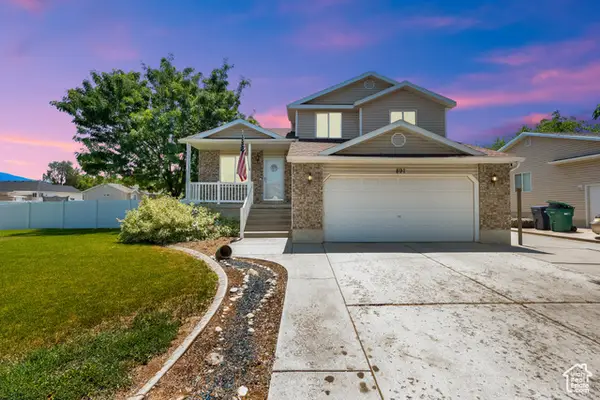 $515,000Active4 beds 4 baths1,898 sq. ft.
$515,000Active4 beds 4 baths1,898 sq. ft.891 W 60 N, Layton, UT 84041
MLS# 2104920Listed by: EQUITY REAL ESTATE (ADVANTAGE) - New
 $919,900Active4 beds 3 baths3,764 sq. ft.
$919,900Active4 beds 3 baths3,764 sq. ft.1204 N 1875 E #5, Layton, UT 84040
MLS# 2104733Listed by: WINDERMERE REAL ESTATE (LAYTON BRANCH) - New
 $675,000Active6 beds 4 baths3,079 sq. ft.
$675,000Active6 beds 4 baths3,079 sq. ft.228 N 2800 E, Layton, UT 84040
MLS# 2104593Listed by: OMADA REAL ESTATE - New
 $360,000Active3 beds 3 baths1,355 sq. ft.
$360,000Active3 beds 3 baths1,355 sq. ft.911 N 1125 W, Layton, UT 84041
MLS# 2104605Listed by: MOUNTAIN LUXURY REAL ESTATE - New
 $325,000Active3 beds 2 baths1,292 sq. ft.
$325,000Active3 beds 2 baths1,292 sq. ft.909 S Main St #E-4, Layton, UT 84041
MLS# 2104520Listed by: INTERMOUNTAIN PROPERTIES - New
 $830,000Active4 beds 3 baths4,464 sq. ft.
$830,000Active4 beds 3 baths4,464 sq. ft.2182 W Evergreen Way #143, Layton, UT 84041
MLS# 2104503Listed by: BROWER REAL ESTATE GROUP, LLC
