1792 W Norway Spruce Dr, Layton, UT 84041
Local realty services provided by:ERA Brokers Consolidated



1792 W Norway Spruce Dr,Layton, UT 84041
$860,000
- 6 Beds
- 3 Baths
- 3,150 sq. ft.
- Single family
- Active
Listed by:ryan ogden
Office:realtypath llc. (executives)
MLS#:2096048
Source:SL
Price summary
- Price:$860,000
- Price per sq. ft.:$273.02
- Monthly HOA dues:$16
About this home
*** PERFECT 10 *** THIS HOUSE IS LIKE BRAND NEW *** NO BACKYARD NEIGHBORS *** The owners have lovingly cared for this house since the first day. Vaulted ceilings throughout the main level. Open kitchen / family room with quartz countertops, farm sink, stainless appliances, and walk in pantry. Cozy gas fireplace. Master suite on main floor, with separate tub & shower, double sinks, and walk in closet. Upstairs has one more bedroom, a flex room that could be a den/office or 3rd bedroom, and another bath. Main floor laundry. Basement is fully finished with family room, wet bar, fireplace, 3 bedrooms, 1 bathroom. The backyard is GORGEOUS with mountain views, and backs up to a tree farm.....no neighbors! RV parking. SO MANY upgrades have been done: Exterior framed walls are 2x6 for added insulation. All Concrete has been sealed with industrial sealer. Garage is fully finished with wood trim and insulated walls and ceiling. Garage is heated with 65,000 BTU forced air heater. Foundation walls in garage are plastered. Garage is plumbed with sink. Garage has loft for storage. Garage has cabinets for storage. Garage exterior keyless entry. Garden shed is 10x12 with extra shelving work bench and loft storage. Entry, hallway and downstairs walls are batt & Board. Upgraded custom kitchen cabinets with soft close draws. Master bath shower Euro Glass. Ceramic tile in shower and garden tub surround. Laminate flooring throughout. Separate light switch for Christmas Lighting. Beautiful Northeast views of mountains. Back yard is adjacent to J&J Tree Farm Nursery. Backyard Pavilion with lighting, shades and fan. Natural gas line for BBQ. 220 Power 50amp installed for future Spa. Wi-Fi Sprinkler controller in shed.
Contact an agent
Home facts
- Year built:2022
- Listing Id #:2096048
- Added:43 day(s) ago
- Updated:August 14, 2025 at 11:00 AM
Rooms and interior
- Bedrooms:6
- Total bathrooms:3
- Full bathrooms:3
- Living area:3,150 sq. ft.
Heating and cooling
- Cooling:Central Air
- Heating:Forced Air, Gas: Central
Structure and exterior
- Roof:Asphalt
- Year built:2022
- Building area:3,150 sq. ft.
- Lot area:0.23 Acres
Schools
- High school:Layton
- Middle school:Legacy
- Elementary school:Sunburst Elementary
Utilities
- Water:Culinary, Secondary, Water Connected
- Sewer:Sewer Connected, Sewer: Connected, Sewer: Public
Finances and disclosures
- Price:$860,000
- Price per sq. ft.:$273.02
- Tax amount:$3,308
New listings near 1792 W Norway Spruce Dr
- New
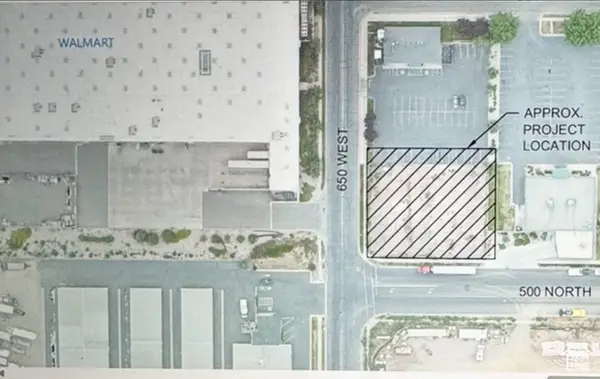 $675,000Active0.46 Acres
$675,000Active0.46 Acres526 King St #2, Layton, UT 84041
MLS# 2105218Listed by: RE/MAX ASSOCIATES - Open Sat, 11am to 1pmNew
 $370,000Active3 beds 2 baths1,044 sq. ft.
$370,000Active3 beds 2 baths1,044 sq. ft.358 W Park St, Layton, UT 84041
MLS# 2105015Listed by: COLDWELL BANKER REALTY (STATION PARK) - Open Sat, 11am to 3pmNew
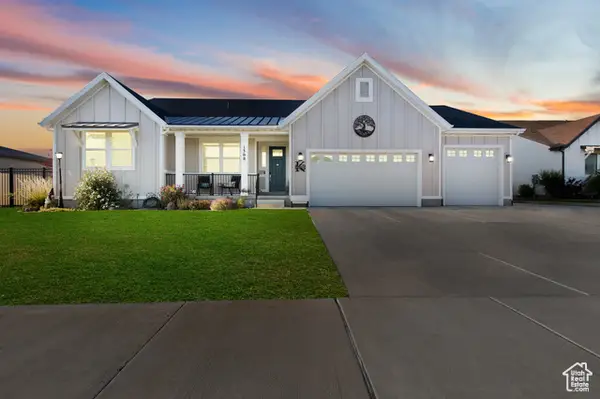 $939,000Active5 beds 4 baths4,920 sq. ft.
$939,000Active5 beds 4 baths4,920 sq. ft.1308 W 425 S, Layton, UT 84041
MLS# 2104996Listed by: REAL BROKER, LLC - New
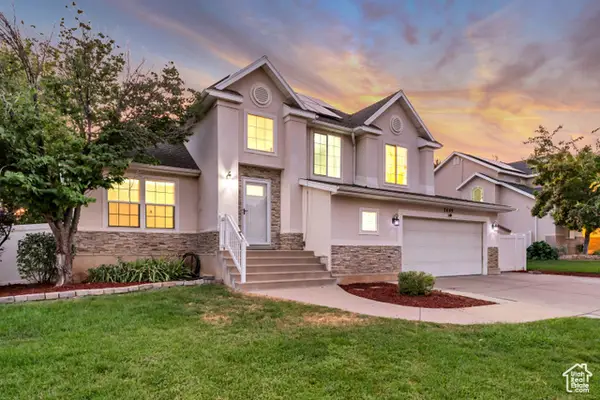 $525,000Active4 beds 3 baths2,304 sq. ft.
$525,000Active4 beds 3 baths2,304 sq. ft.2649 N 1100 E, Layton, UT 84040
MLS# 2104944Listed by: UNITY GROUP REAL ESTATE LLC - Open Sat, 11am to 1pmNew
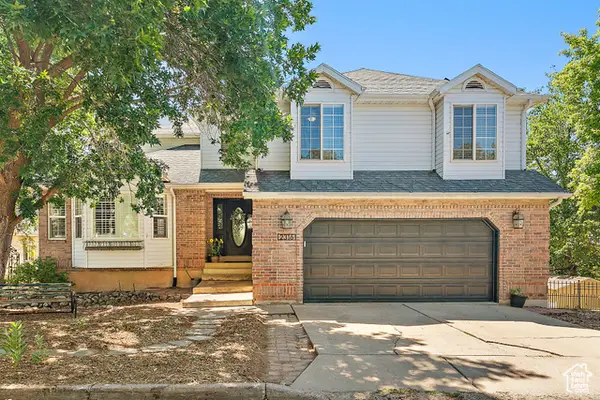 Listed by ERA$650,000Active4 beds 3 baths3,494 sq. ft.
Listed by ERA$650,000Active4 beds 3 baths3,494 sq. ft.2316 E Rolling Oaks Ln N, Layton, UT 84040
MLS# 2104949Listed by: ERA BROKERS CONSOLIDATED (SALT LAKE) - New
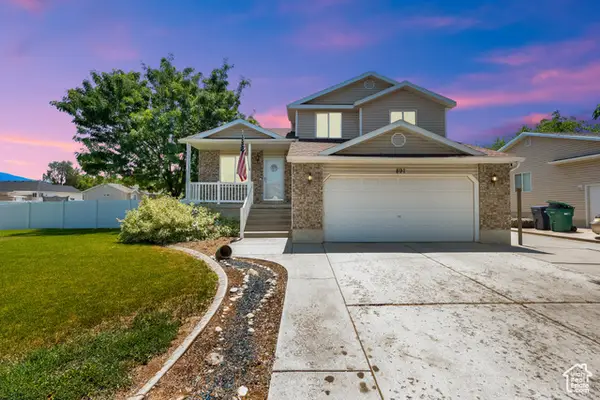 $515,000Active4 beds 4 baths1,898 sq. ft.
$515,000Active4 beds 4 baths1,898 sq. ft.891 W 60 N, Layton, UT 84041
MLS# 2104920Listed by: EQUITY REAL ESTATE (ADVANTAGE) - New
 $919,900Active4 beds 3 baths3,764 sq. ft.
$919,900Active4 beds 3 baths3,764 sq. ft.1204 N 1875 E #5, Layton, UT 84040
MLS# 2104733Listed by: WINDERMERE REAL ESTATE (LAYTON BRANCH) - New
 $675,000Active6 beds 4 baths3,079 sq. ft.
$675,000Active6 beds 4 baths3,079 sq. ft.228 N 2800 E, Layton, UT 84040
MLS# 2104593Listed by: OMADA REAL ESTATE - New
 $360,000Active3 beds 3 baths1,355 sq. ft.
$360,000Active3 beds 3 baths1,355 sq. ft.911 N 1125 W, Layton, UT 84041
MLS# 2104605Listed by: MOUNTAIN LUXURY REAL ESTATE - New
 $325,000Active3 beds 2 baths1,292 sq. ft.
$325,000Active3 beds 2 baths1,292 sq. ft.909 S Main St #E-4, Layton, UT 84041
MLS# 2104520Listed by: INTERMOUNTAIN PROPERTIES
